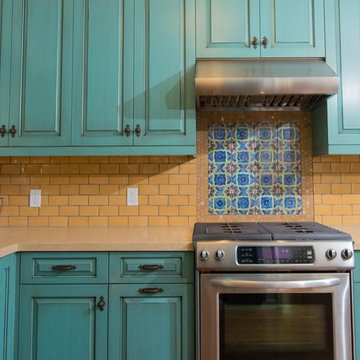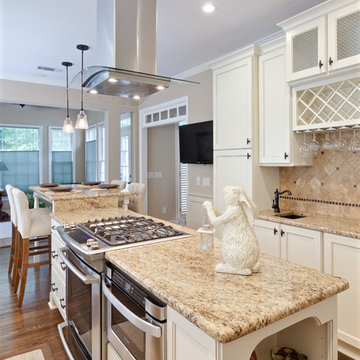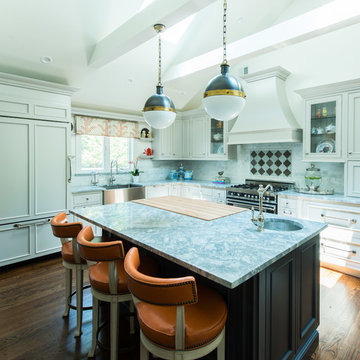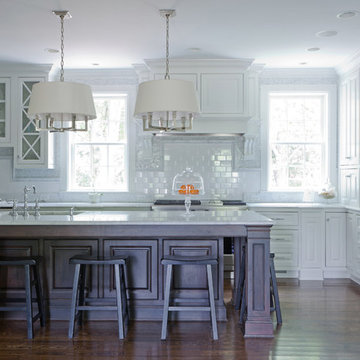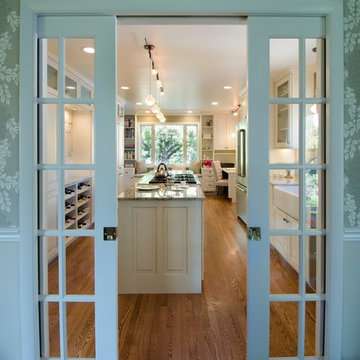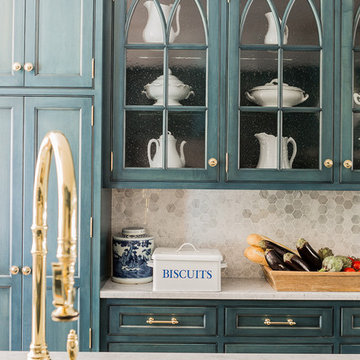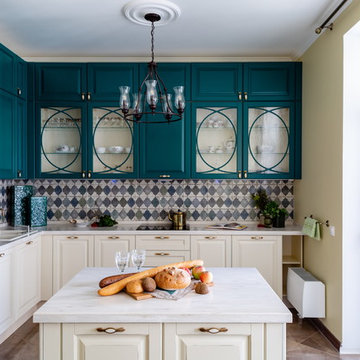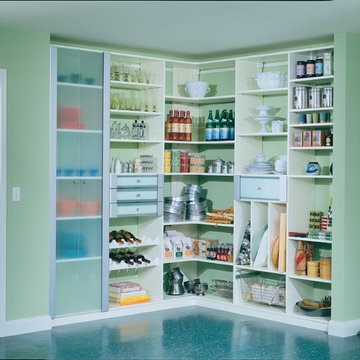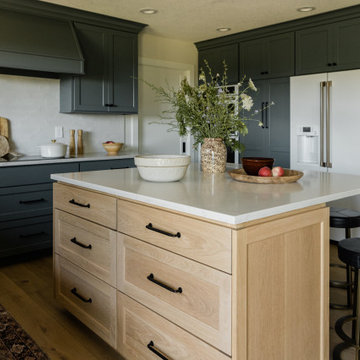Traditional Turquoise Kitchen Design Ideas
Refine by:
Budget
Sort by:Popular Today
141 - 160 of 2,256 photos
Item 1 of 3
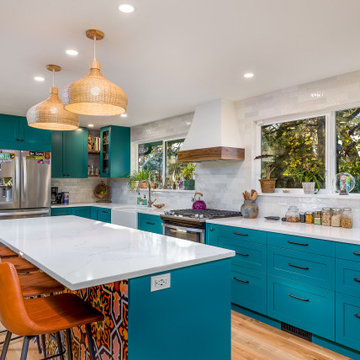
This custom IKEA kitchen remodel was designed by removing the wall between the kitchen and dining room expanding the space creating a larger kitchen with eat-in island. The custom IKEA cabinet fronts and walnut cabinets were built by Dendra Doors. We created a custom exhaust hood for under $1,800 using the IKEA DATID fan insert and building a custom surround painted white with walnut trim providing a minimalistic appearance at an affordable price. The tile on the back of the island was hand painted and imported to us finishing off this quirky one of a kind kitchen.
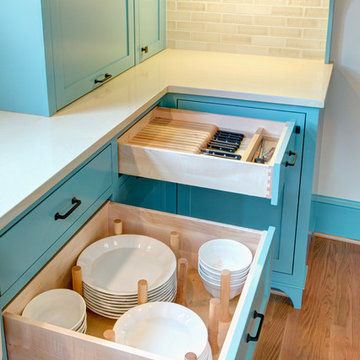
This peg drawer system helps organize dishes in a deep drawer rather than using an upper cabinet.

Kitchen expansion and remodel with custom white shaker cabinets, polished nickel hardware, custom lit glass-front cabinets doors, glass mosaic tile backsplash. Coffered copper ceiling with custom white trim and crown molding. White cabinets with marble counter top, dark island with white marble countertop, medium hardwood flooring. Concealed appliances and Wolf range and hood. White and nickel pendant lighting. Island with seating for four. Kitchen with built-in bookshelves in open layout.

This 1902 San Antonio home was beautiful both inside and out, except for the kitchen, which was dark and dated. The original kitchen layout consisted of a breakfast room and a small kitchen separated by a wall. There was also a very small screened in porch off of the kitchen. The homeowners dreamed of a light and bright new kitchen and that would accommodate a 48" gas range, built in refrigerator, an island and a walk in pantry. At first, it seemed almost impossible, but with a little imagination, we were able to give them every item on their wish list. We took down the wall separating the breakfast and kitchen areas, recessed the new Subzero refrigerator under the stairs, and turned the tiny screened porch into a walk in pantry with a gorgeous blue and white tile floor. The french doors in the breakfast area were replaced with a single transom door to mirror the door to the pantry. The new transoms make quite a statement on either side of the 48" Wolf range set against a marble tile wall. A lovely banquette area was created where the old breakfast table once was and is now graced by a lovely beaded chandelier. Pillows in shades of blue and white and a custom walnut table complete the cozy nook. The soapstone island with a walnut butcher block seating area adds warmth and character to the space. The navy barstools with chrome nailhead trim echo the design of the transoms and repeat the navy and chrome detailing on the custom range hood. A 42" Shaws farmhouse sink completes the kitchen work triangle. Off of the kitchen, the small hallway to the dining room got a facelift, as well. We added a decorative china cabinet and mirrored doors to the homeowner's storage closet to provide light and character to the passageway. After the project was completed, the homeowners told us that "this kitchen was the one that our historic house was always meant to have." There is no greater reward for what we do than that.
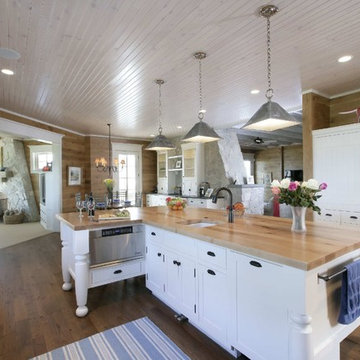
Our Antique Beam Sawn flooring in random widths from 2.5"-6.5". The flooring was stained with 1 part Bona "medium brown" and one part Bona "natural". Then three clear coats of "Bona naturale" to finish. This gorgeous house overlooks Lake Michigan.
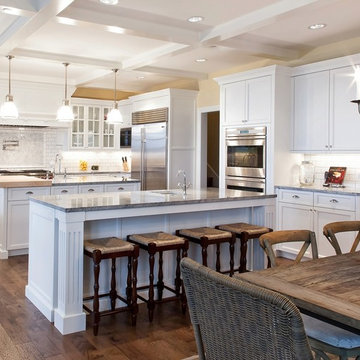
This large, traditional, kitchen was the star of the show at the 2012 Parade of homes. With (2) islands and a table in this kitchen there was enough room for entertaining a large crowd. The classic white cabinets with lots of glass doors was stunning. Traditional, stainless appliances, custom cabinets, glass doors, furniture look, crown mold, granite counters, prep area, island, island seating
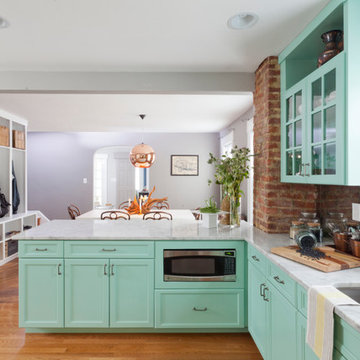
The new kitchen is not only more open and airy, but a window was knocked out to put in a dutch door that leads to the new deck.
Traditional Turquoise Kitchen Design Ideas
8
