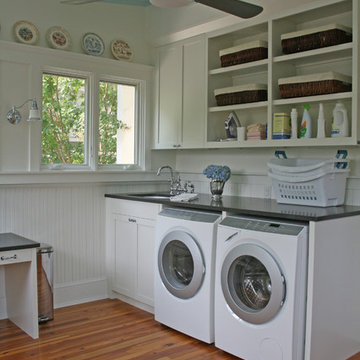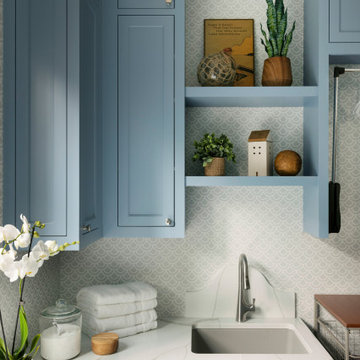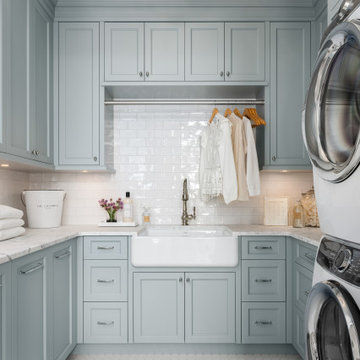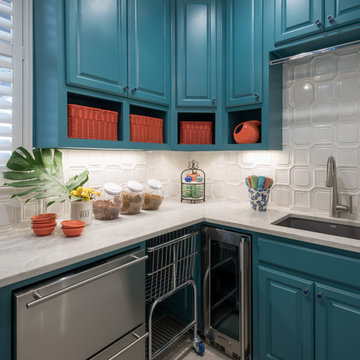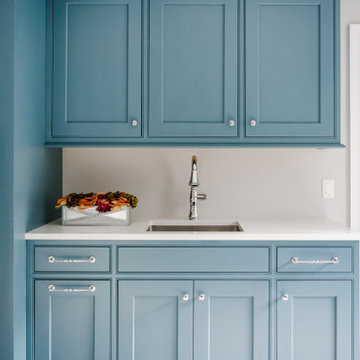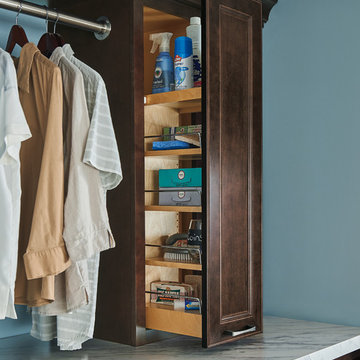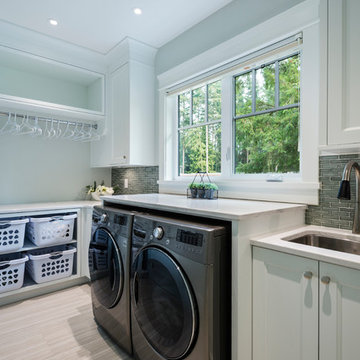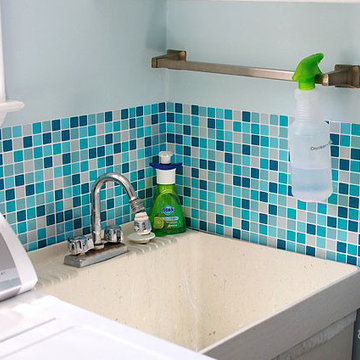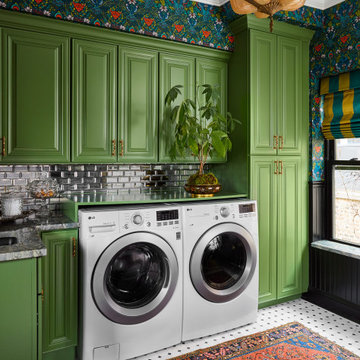Traditional Turquoise Laundry Room Design Ideas
Refine by:
Budget
Sort by:Popular Today
1 - 20 of 216 photos
Item 1 of 3

Designed and installed by Mauk Cabinets by Design in Tipp City, OH.
Kitchen Designer: Aaron Mauk.
Photos by: Shelley Schilperoot.

Designer Maria Beck of M.E. Designs expertly combines fun wallpaper patterns and sophisticated colors in this lovely Alamo Heights home.
Laundry Room Paper Moon Painting wallpaper installation

Hand-made bespoke utility room. Hanging racks. Integrated message board. Laundry basket.
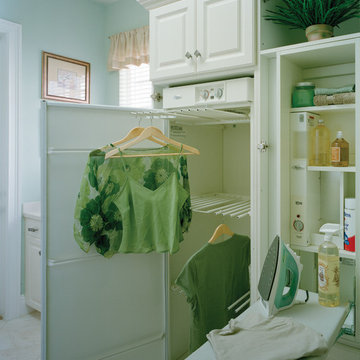
Utility Room. The Sater Design Collection's luxury, Mediterranean home plan "Maxina" (Plan #6944). saterdesign.com

We converted a former walk-in closet into a laundry room. The original home was built in the early 1920s. The laundry room was outside in the detached 1920's dark and dank garage. The new space is about eight feet square. In the corner is an 80 gallon tank specifically designed to receive water heated via a roof-mounted solar panel. The tank has inputs for the loop to the solar panel, plus a cold water inlet and hot water outlet. It also has an inlet at the bottom for a circulating pump that quickly distributes hot water to the bathrooms and kitchen so we don't waste water waiting for hot water to arrive. We have the circulating pump on a timer so it runs in the morning, at midday and in the evening for about a half an hour each time. It has a manual on switch if we need to use hot water at other times. I built an 8" high wood platform so the front loading washer and dryer are at a comfortable height for loading and unloading while leaving the tops low enough to use for staging laundry. We installed a waterproofing system under the floor and a floor drain both for easy clean-up and in case a water line ever breaks. The granite is a very unusual color that we selected for our master bathroom (listed as a separate project). We had enough in the slab to do the bathroom and the laundry room counters and back-splashes. The end cabinet pulls out for easy access to detergent and dryer sheets. The sink is a ten inch deep drop-in that doubles as a dog-wash station for our small dogs.
Frank Baptie Photography

This is an exposed laundry area at the top of the hall stairs - the louvered doors hide the washer and dryer!
Photo Credit - Bruce Schneider Photography

This laundry room is a modern take on the traditional style with a fun pop of color, an apron sink and farmhouse-inspired tile flooring.

A design for a busy, active family longing for order and a central place for the family to gather. We utilized every inch of this room from floor to ceiling to give custom cabinetry that would completely expand their kitchen storage. Directly off the kitchen overlooks their dining space, with beautiful brown leather stools detailed with exposed nail heads and white wood. Fresh colors of bright blue and yellow liven their dining area. The kitchen & dining space is completely rejuvenated as these crisp whites and colorful details breath life into this family hub. We further fulfilled our ambition of maximum storage in our design of this client’s mudroom and laundry room. We completely transformed these areas with our millwork and cabinet designs allowing for the best amount of storage in a well-organized entry. Optimizing a small space with organization and classic elements has them ready to entertain and welcome family and friends.
Custom designed by Hartley and Hill Design
All materials and furnishings in this space are available through Hartley and Hill Design. www.hartleyandhilldesign.com
888-639-0639
Neil Landino
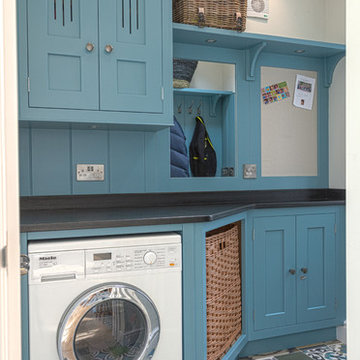
Lewis Alderson & Co.
Handmade Utility Room Furniture. Paint colours by Lewis Alderson
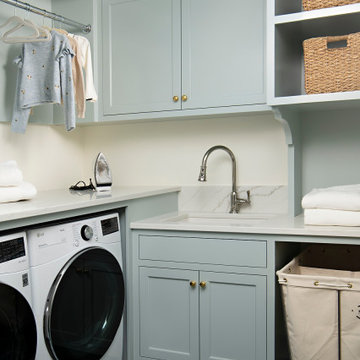
Contractor: Terra Firma
Interior Design: Kipling House Interiors
Photography: B2 Photography
Traditional Turquoise Laundry Room Design Ideas
1
