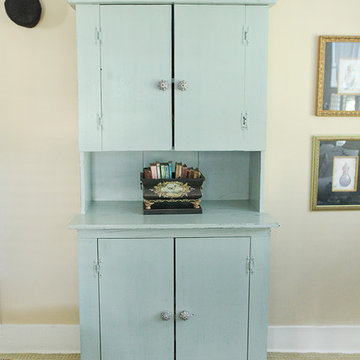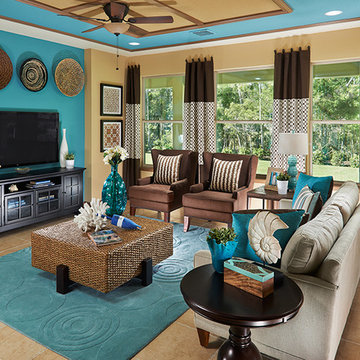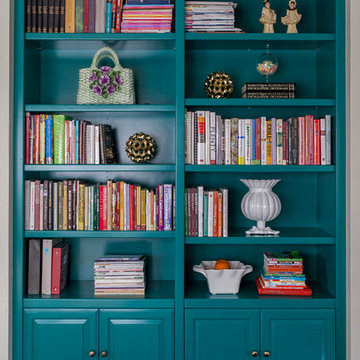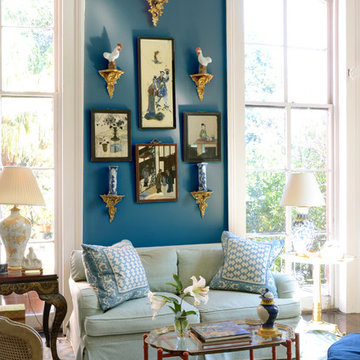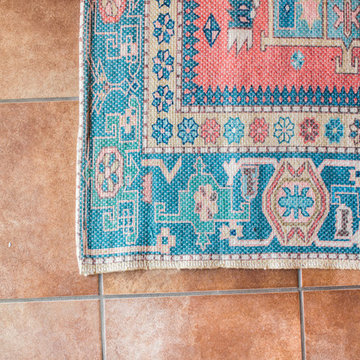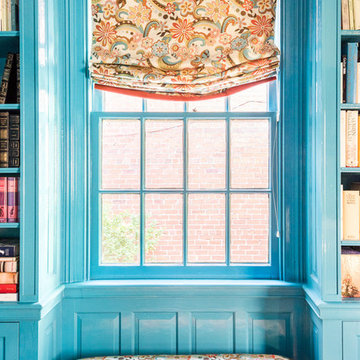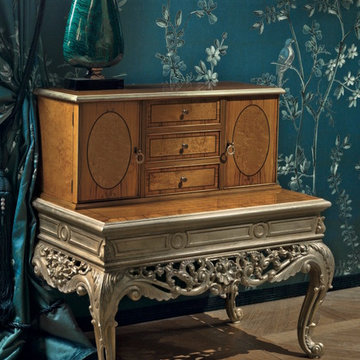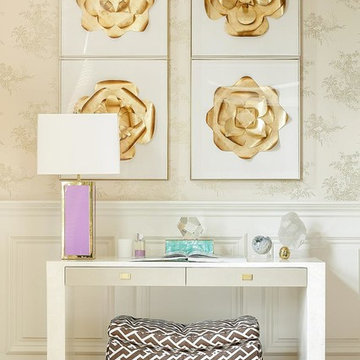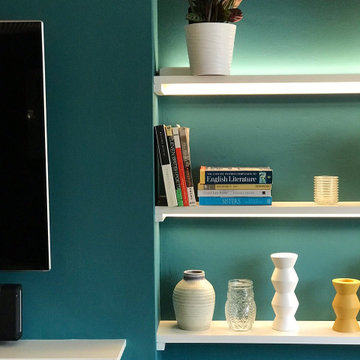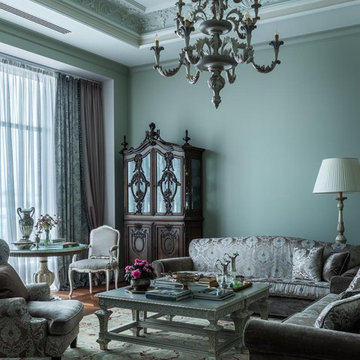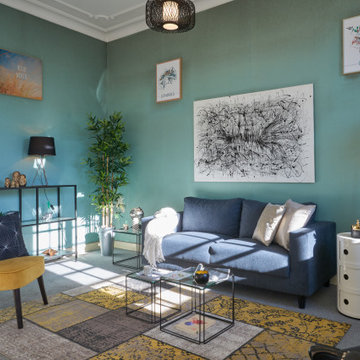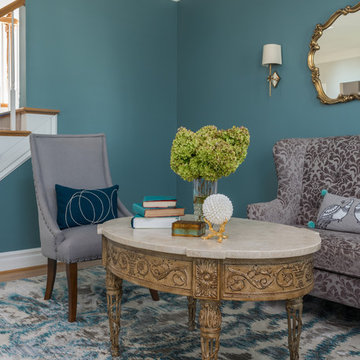Traditional Turquoise Living Room Design Photos
Refine by:
Budget
Sort by:Popular Today
161 - 180 of 1,137 photos
Item 1 of 3
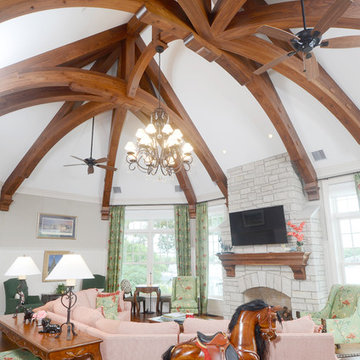
Camp Wobegon is a nostalgic waterfront retreat for a multi-generational family. The home's name pays homage to a radio show the homeowner listened to when he was a child in Minnesota. Throughout the home, there are nods to the sentimental past paired with modern features of today.
The five-story home sits on Round Lake in Charlevoix with a beautiful view of the yacht basin and historic downtown area. Each story of the home is devoted to a theme, such as family, grandkids, and wellness. The different stories boast standout features from an in-home fitness center complete with his and her locker rooms to a movie theater and a grandkids' getaway with murphy beds. The kids' library highlights an upper dome with a hand-painted welcome to the home's visitors.
Throughout Camp Wobegon, the custom finishes are apparent. The entire home features radius drywall, eliminating any harsh corners. Masons carefully crafted two fireplaces for an authentic touch. In the great room, there are hand constructed dark walnut beams that intrigue and awe anyone who enters the space. Birchwood artisans and select Allenboss carpenters built and assembled the grand beams in the home.
Perhaps the most unique room in the home is the exceptional dark walnut study. It exudes craftsmanship through the intricate woodwork. The floor, cabinetry, and ceiling were crafted with care by Birchwood carpenters. When you enter the study, you can smell the rich walnut. The room is a nod to the homeowner's father, who was a carpenter himself.
The custom details don't stop on the interior. As you walk through 26-foot NanoLock doors, you're greeted by an endless pool and a showstopping view of Round Lake. Moving to the front of the home, it's easy to admire the two copper domes that sit atop the roof. Yellow cedar siding and painted cedar railing complement the eye-catching domes.
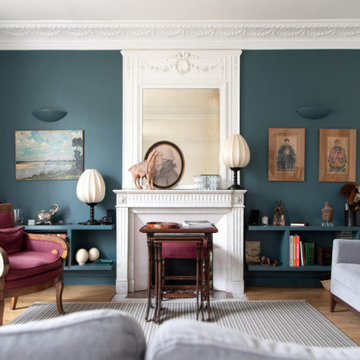
Le projet Perronet est un cas d'école pour notre agence. Nos clients ont fait l'acquisition d'un appartement et de 3 chambres de bonnes (sur 4 au total) situées à l'étage supérieur.
Cette réunion a été un challenge car la chambre restante se situait au milieu de l'étage supérieur ! Notre équipe a donc dû créer 2 escaliers sur-mesure.
L'un mène vers les 2 anciennes chambres de bonnes, changées en une chambre bleu et sa SDB compacte.
L'autre fait la liaison vers la 3e chambre, devenue un bureau.
Toutes les boiseries et rangements ont été conçus par nos experts. La cuisine, auparavant fermée, a été entièrement changée; nous avons abattu la cloison pour y mettre une verrière qui s'ouvre sur la salle à manger.
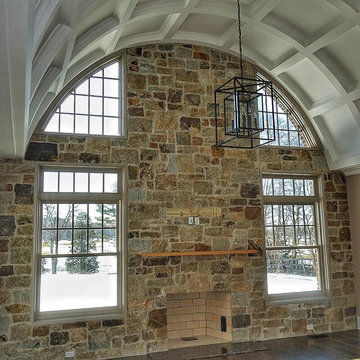
The shape of this interior wall made with the Quarry Mill's Portland natural thin stone veneer helps draw your eye to the exquisite arched ceiling. Portland is a castle rock style natural gneiss thin stone veneer. The stone gets its character from closely woven and deeply pronounced grains. The colors are mostly shades of grey and beige with an occasional darker earthy brown. The stone has a relatively smooth and natural texture. The large blocky rectangular pieces have been split on four sides with a hydraulic press. The castle rock stone style is also called squares and recs or square-rec for short. Portland is a top of the line thin stone perfectly suited for grand exterior applications.
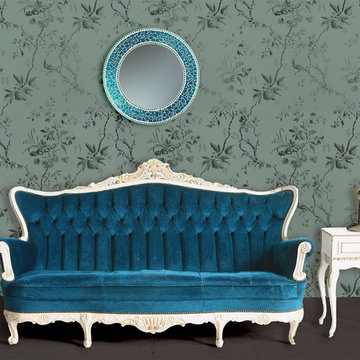
Victorian Sitting Room featuring a tufted Victorian style sofa (settee), small entry table and handmade crackled glass framed decorative wall mirror from DecorShore
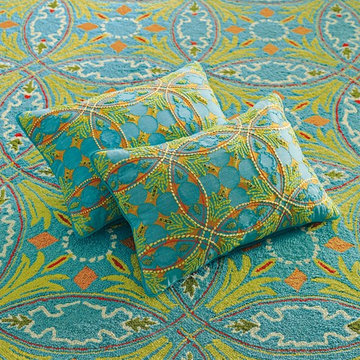
An eclectic fusion of color, hand-printing, hand-embroidery and hand-beading stitch a completely contemporary interpretation of tropical fountains found in our favorite Floridian hot spots. Cotton with beads reverses to turquoise cotton. Feather-down insert included.
photo credit: Company C LLC
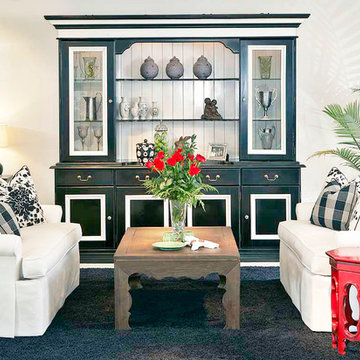
Sideboard, hutch, cocktail table, and side table all by Lorts. Lorts offers the finest finsihes in America. Made in the USA.
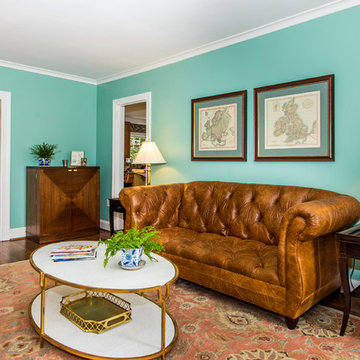
A charming Airbnb, favorite restaurant, cozy coffee house, or a piece of artwork can all serve as design inspiration for your decor. How wonderful would it be to bring the colors, patterns, shapes, fabrics, or textures of those beloved places or things into your own home? That is exactly what Janet Aurora’s client was hoping to do. Her favorite restaurant, The Ivy Chelsea Garden, is located in London and features tufted leather sofas and benches, hues of salmon and sage, botanical patterns, and artwork surrounded by lush gardens and flowers. Take a look at how Janet used this point of inspiration in the client’s living room, dining room, entryway and study.
~ Dining Room ~
To accommodate space for a dining room table that would seat eight, we eliminated the existing fireplace. Janet custom designed a table with a beautiful wrought iron base and marble top, selected botanical prints for a gallery wall, and floral valances for the windows, all set against a fresh turquoise backdrop.
~ Living Room ~
Nods to The Ivy Chelsea Garden can be seen throughout the living room and entryway. A custom leather tufted sofa anchors the living room and compliments a beloved “Grandma’s chair” with crewel fabric, which was restored to its former beauty. Walls painted with Benjamin Moore’s Dreamcatcher 640 and dark salmon hued draperies create a color palette that is strikingly similar to the al fresco setting in London. In the entryway, floral patterned wallpaper introduces the garden fresh theme seen throughout the home.
~ The Study ~
Janet transformed an existing bedroom into a study by claiming the space from two reach-in closets to create custom built-ins with lighting. Many of the homeowner’s own furnishings were used in this room, but Janet added a much-needed reading chair in turquoise to bring a nice pop of color, window treatments, and an area rug to tie the space together. Benjamin Moore’s Deep Mauve was used on the walls and Ruby Dusk was added to the back of the cabinetry to add depth and interest. We also added French doors that lead out to a small balcony for a place to take a break or have lunch.
We love the way these spaces turned out and hope our clients will enjoy their spaces inspired by their favorite restaurant.
Traditional Turquoise Living Room Design Photos
9
