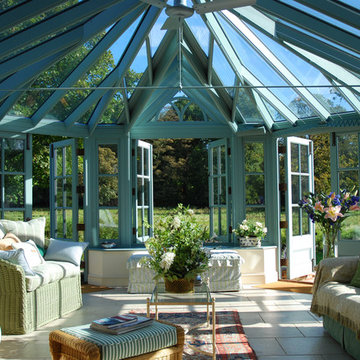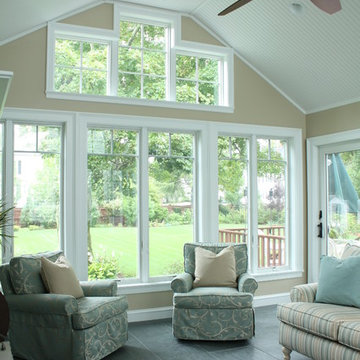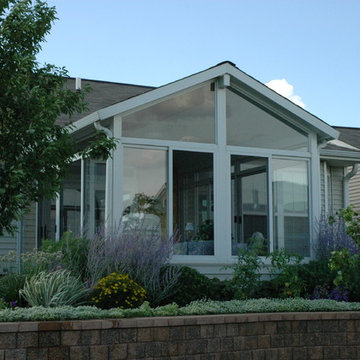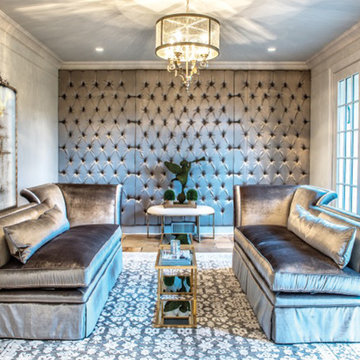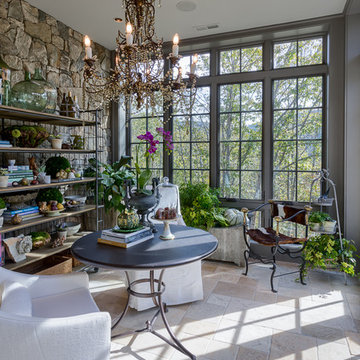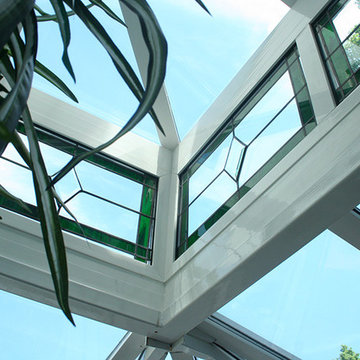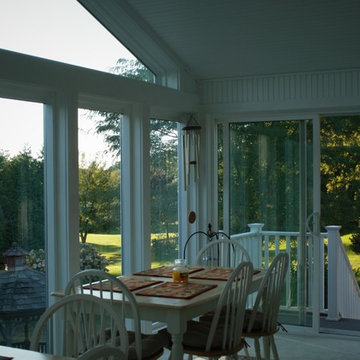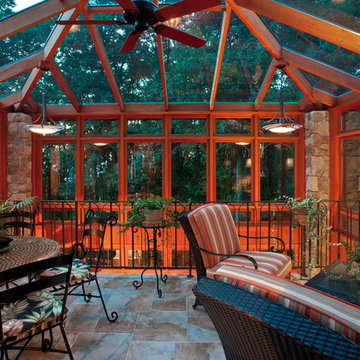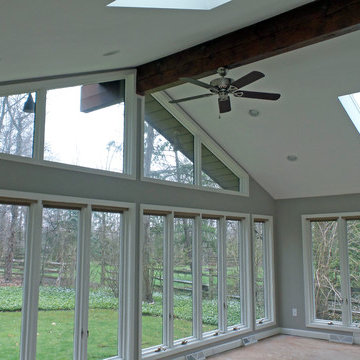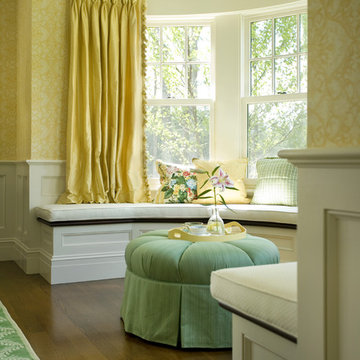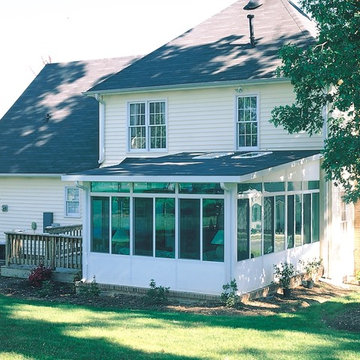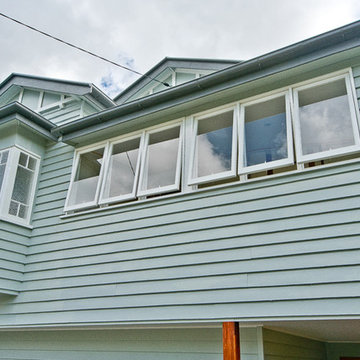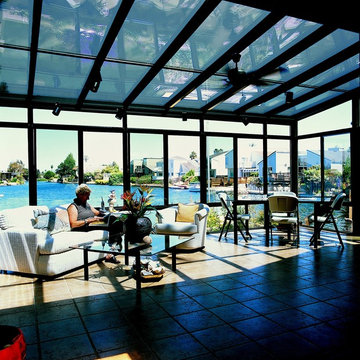Traditional Turquoise Sunroom Design Photos
Refine by:
Budget
Sort by:Popular Today
21 - 40 of 170 photos
Item 1 of 3
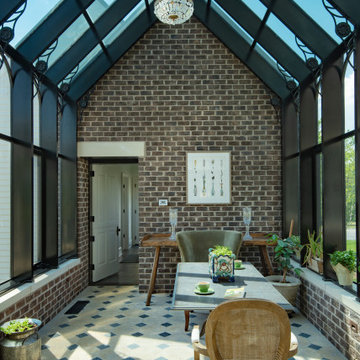
This house is firmly planted in the Shenandoah Valley, while its inspiration is tied to the owner’s British ancestry and fondness for English country houses.
The main level of the house is organized with the living room and the kitchen / dining spaces flanking a center hall and an open staircase (which is open up to the attic level). A conservatory connects an entry and mud room to the kitchen. On the attic level, a roof deck embraces expansive views of the property and the Blue Ridge Mountains to the southeast.
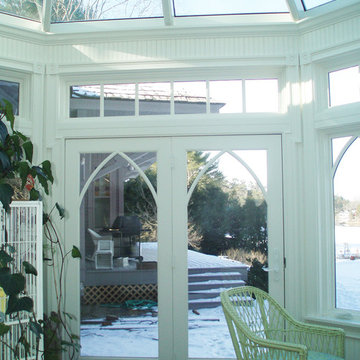
Kittery Junction was originally constructed by the York Harbor & Beach Railroad Co. between 1886 and 1887. In the days when the locomotive was the preferred method of transportation for much of America’s population, this project site provided both passenger and freight service between Portsmouth, New Hampshire, and York Beach, Maine. It was usually the case that a train station constructed during this period would have its own unique architecture, and this site was no exception.
Now privately owned, this structure proudly stands overlooking Barrell’s Pond. To capture this view, the new owner approached our design team with a vision of a master bedroom Victorian conservatory facing the serene body of water. Respectful of the existing architectural details, Sunspace Design worked to bring this vision to reality using our solid conventional walls, custom Marvin windows, and a custom shop-built octagonal conservatory glass roof system. This combination enabled us to meet strong energy efficiency requirements while creating a classic Victorian conservatory that met the client’s hopes.
The glass roof system was constructed in the shop, transported to site, and raised in place to reduce on site construction time. With windows and doors provided by a top window manufacturer, the 2’ x 6’ wall construction with gave us complete design control. With solid wood framing, fiberglass R-21 insulation in the walls, and sputter coated low-E sun control properties in the custom glass roof system, the construction is both structurally and thermally sound. The end result is a comfortable Victorian conservatory addition that can easily withstand the harsh elements of a Maine winter.
We’ve been designing and building conservatories in New England since 1981. This project stands as a model of our commitment to quality. We utilize this construction process for all of our sunrooms, skylights, conservatories, and orangeries to ensure a final product that is unsurpassed in quality and performance.
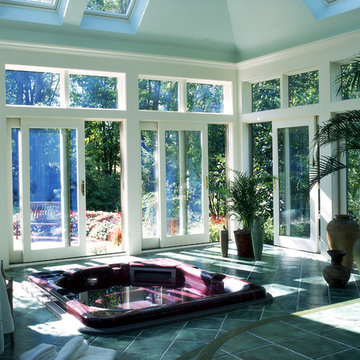
Painted Wood Sliding Patio Doors, Transoms and Fixed Windows (Custom Wood) create a gorgeous sunroom. AuraLast pine provides superior protection from water saturation and energy efficient Low-E glass helps keep indoor temperatures comfortable.
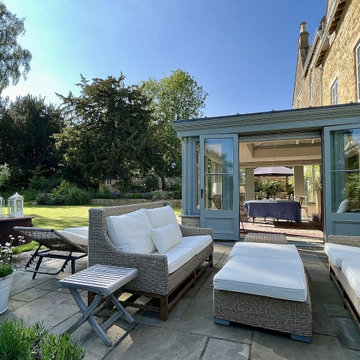
Nestled in the midst of the Cotswolds, this listed former rectory required a sensitive orangery design to complement the features of this heritage property and to successfully obtain the necessary planning consents.
Simon Phipps, one of David Salisbury’s most experienced designers, has extensive experience of designing bespoke orangeries and garden rooms for these types of period buildings and was well placed to undertake this design brief.
To provide some wider context, this Grade II* listed farmhouse is located within the Broadwell Conservation Area and the Cotswolds Area of Outstanding Natural Beauty (AONB).
The host building was a three storey detached property of lime stone construction with a slate roof. The proposed orangery aimed to conserve the house as a family home for modern living, whilst preserving the ‘significance of the heritage asset.’
David Salisbury undertook and successfully obtained full planning and listed building consents for this project, as part of our comprehensive planning service.
The farmhouse featured a more recent extension which housed an upgraded new kitchen, which was also renovated as part of the project.
Although the orangery attaches solely to the more recent extension, it had to remain in keeping and subservient to the original listed property. The simple but classic design, with slim fascia and slim glazing pattern, added a bright reception room directly off the new kitchen.
Two windows were blocked in as part of the works, but with the doors to the kitchen removed to create a permanent opening and with the glass lantern positioned directly above the opening with no rear ceiling, there is a dramatic increase in natural light into the new kitchen.
Wide French doors on two elevations provide an ideal link with the gardens and entertaining area to the side.
The footprint of the new extension measures approximately 6.2m wide by 4.2m deep, providing 26 square metres of additional luxurious living space, rounded off in our contemporary Mendip Grey paint finish.
The before and after photos below help to illustrate just how the rear of this period property has been transformed, with the new orangery creating an exquisite link between the house and garden.
This bespoke orangery has more than fulfilled the original design brief, providing an extension that preserves the fabric and significance of the owner’s lovely listed home whilst also conserving the property as a family home for future generations.
Cotswolds based Cid Carr Interior Design, who specialise in the subtle transformation of heritage buildings for modern living, designed the interior space and acted as project liaison.
Traditional Turquoise Sunroom Design Photos
2



