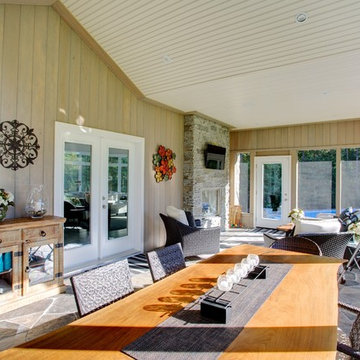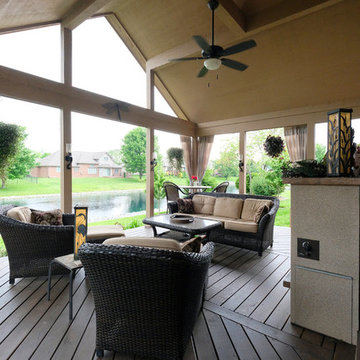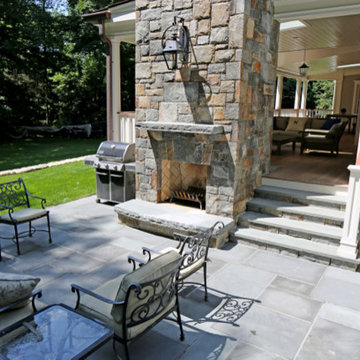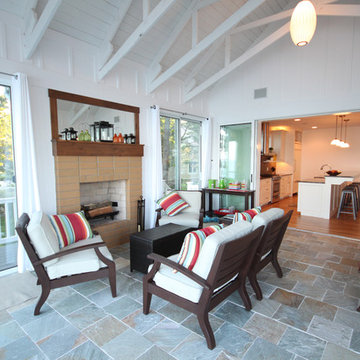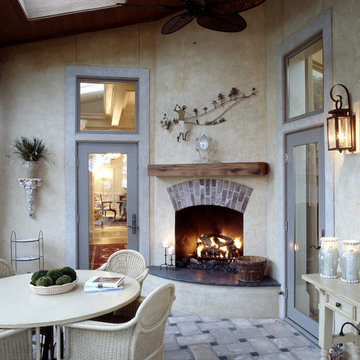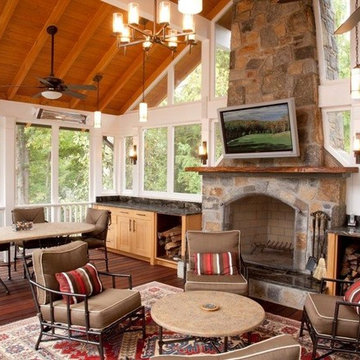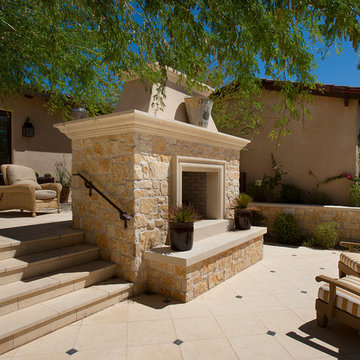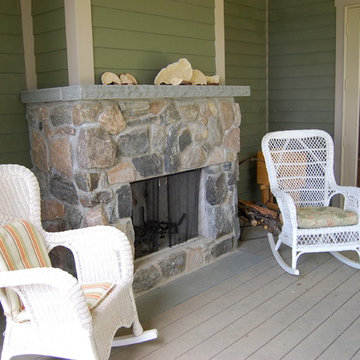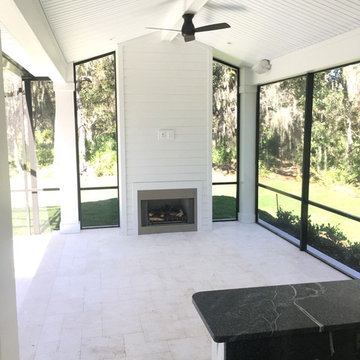Traditional Verandah Design Ideas with a Fire Feature
Refine by:
Budget
Sort by:Popular Today
201 - 220 of 567 photos
Item 1 of 3
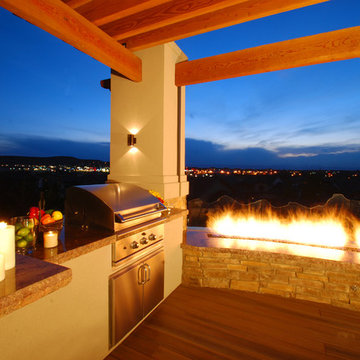
A custom Outdoor Kitchen is flanked by a custom Mosaic Rocky Mountain Fire Rail for ambience and comfort on chilly Colorado nights.
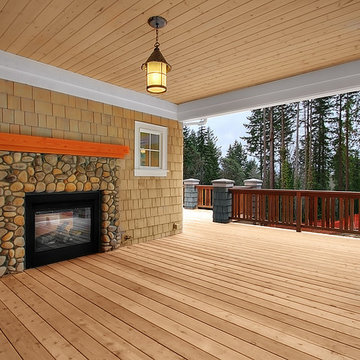
This home was designed for a Bainbridge Island developer. Sited on a densely wooded lane, the zoning of this lot forced us to design a compact home that rises 3 stories. In response to this compactness, we drew inspiration from the grand homes of McKim, Mead & White on the Long Island Sound and Newport, Rhode Island. Utilizing our favorite Great Room Scheme once again, we planned the main level with a 2-storey entry hall, office, formal dining room, covered porch, Kitchen/Breakfast area and finally, the Great Room itself. The lower level contains a guest room with bath, family room and garage. Upstairs, 2 bedrooms, 2 full baths, laundry area and Master Suite with large sleeping area, sitting area his & her walk-in closets and 5 piece master bath are all efficiently arranged to maximize room size.
Formally, the roof is designed to accommodate the upper level program and to reduce the building’s bulk. The roof springs from the top of the main level to make the home appear as if it is 2 stories with a walk-up attic. The roof profile is a classic gambrel shape with its upper slope positioned at a shallow angle and steeper lower slope. We added an additional flair to the roof at the main level to accentuate the formalism .
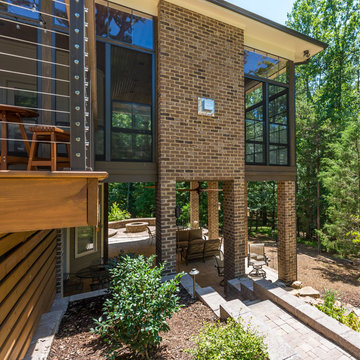
Award winning project .
Gas fireplace
Cultured Stone
Live edge maple mantel
Eze breeze screen / vinyl system
stainless steel cabling system
led recess lighting
rope lighting
tiled floor
underside of porch is an huge entertainment area
grilling deck,
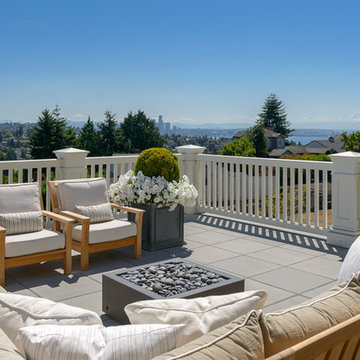
View from the back porch toward downtown Seattle with Mt. Rainier in the background. The outdoor living room is situated around an elevated fire-pit.
Photo by Aaron Leitz
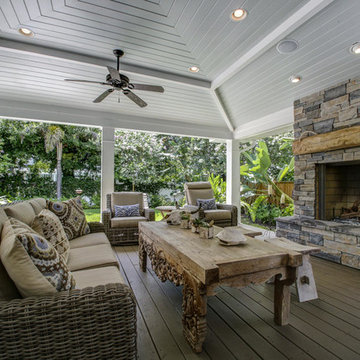
Enjoy conversation around this covered outdoor living room. With the stacked stone fireplace to center warmth and the outdoor kitchen nearby, you'll have all the conveniences of entertaining or relaxing indoors with the luxury of the fresh air surrounding you outdoors.
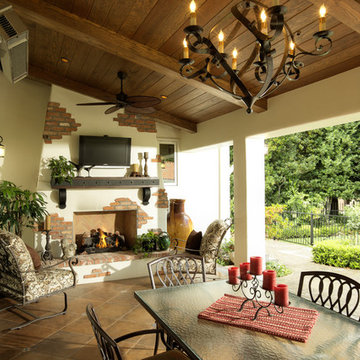
Year round exterior living is provided for on this porch by a fireplace and gas heaters.
Photo: Dave Adams
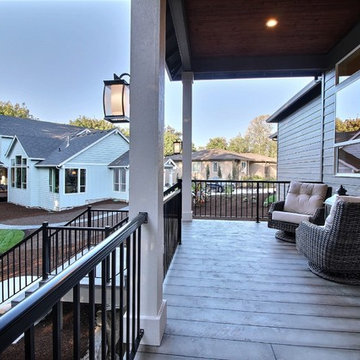
Paint by Sherwin Williams
Body Color - Anonymous - SW 7046
Accent Color - Urban Bronze - SW 7048
Trim Color - Worldly Gray - SW 7043
Front Door Stain - Northwood Cabinets - Custom Truffle Stain
Exterior Stone by Eldorado Stone
Stone Product Rustic Ledge in Clearwater
Outdoor Fireplace by Heat & Glo
Live Edge Mantel by Outside The Box Woodworking
Doors by Western Pacific Building Materials
Windows by Milgard Windows & Doors
Window Product Style Line® Series
Window Supplier Troyco - Window & Door
Lighting by Destination Lighting
Garage Doors by NW Door
Decorative Timber Accents by Arrow Timber
Timber Accent Products Classic Series
LAP Siding by James Hardie USA
Fiber Cement Shakes by Nichiha USA
Construction Supplies via PROBuild
Landscaping by GRO Outdoor Living
Customized & Built by Cascade West Development
Photography by ExposioHDR Portland
Original Plans by Alan Mascord Design Associates
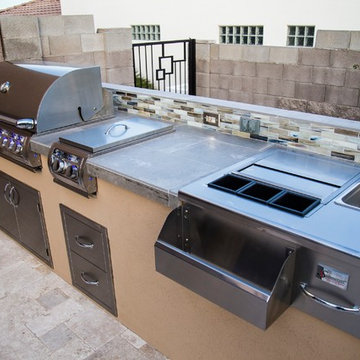
Imagine Backyard Living has sourced the finest manufactures for grills, doors, drawers, smokers and more. We can custom build or you can choose from our fabulous pre-fabricated kitchens, fireplaces and grills from SunFire Grills and Primo Ceramic Grills. Stop by and see this exclusive product.
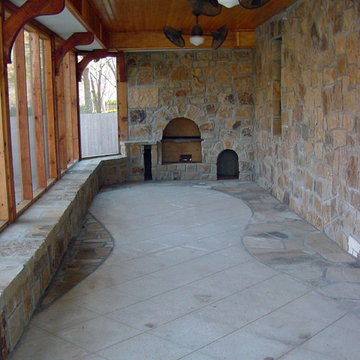
Just finished view of outdoor room, with scored concrete and inlay stone. A stone seat wall for more seating and cedar for construction complements the existing home.
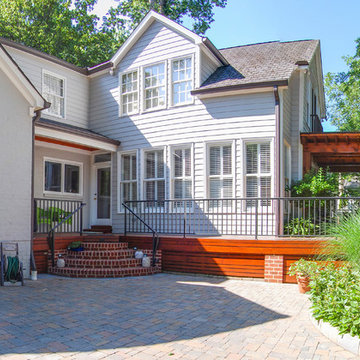
New Rear Elevation.
A new Covered Porch with fireplace provides an Outdoor Living space used frequently for entertaining. The addition of a larger overhang at the back door provides protection for storage of a grill that can be moved out to grill in an open area.
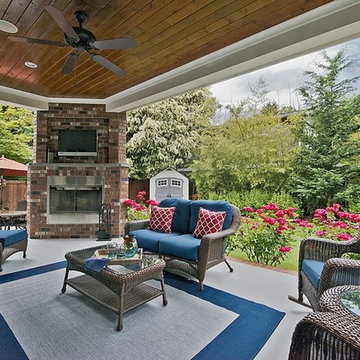
Designed by John Kappler and his team of architects at Architectural Innovations, P.S.
Traditional Verandah Design Ideas with a Fire Feature
11
