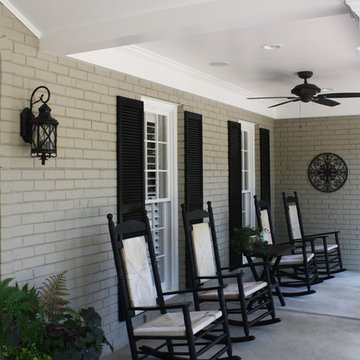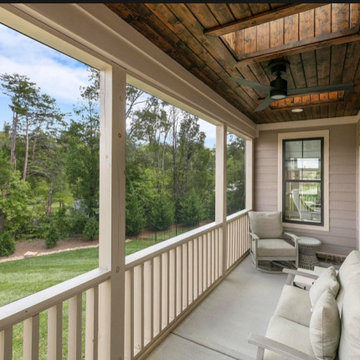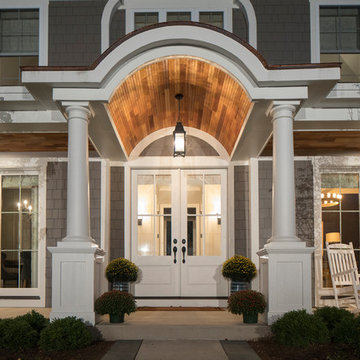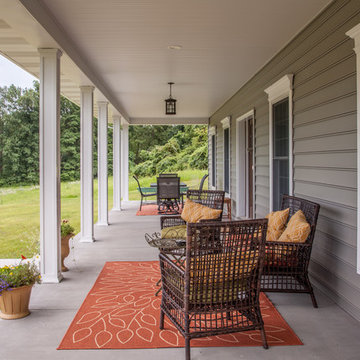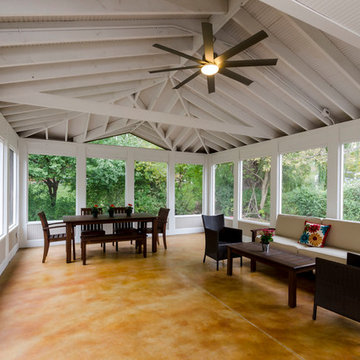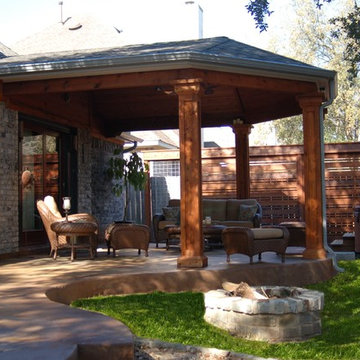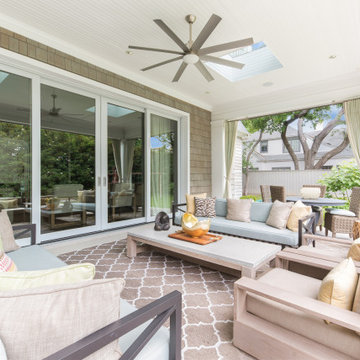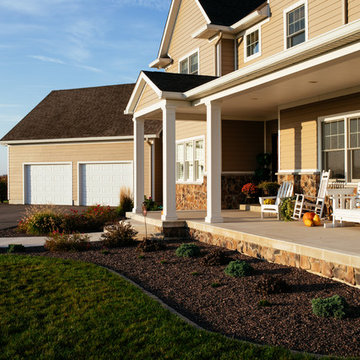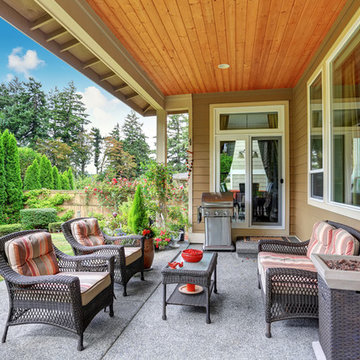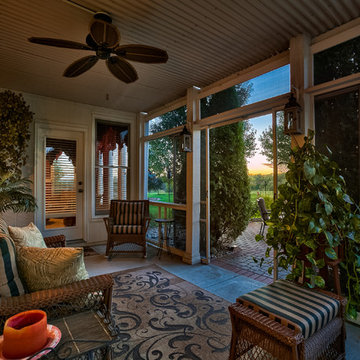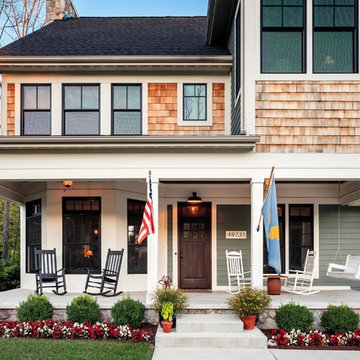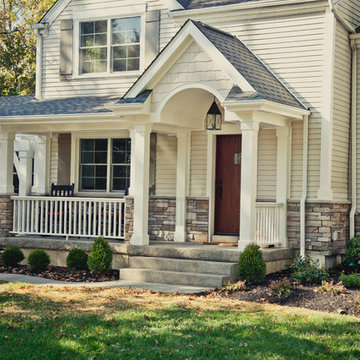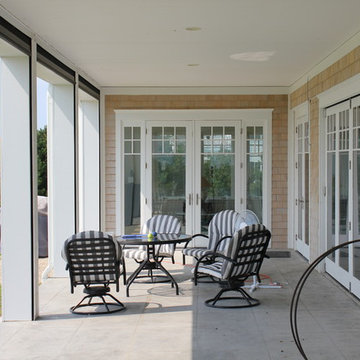Traditional Verandah Design Ideas with Concrete Slab
Refine by:
Budget
Sort by:Popular Today
121 - 140 of 974 photos
Item 1 of 3
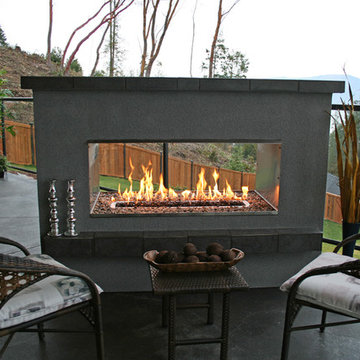
Elements - Frustrated that you never get the table right in front of the fireplace at your local steakhouse? Don't worry, Elements Outdoors now offers a 75,000 BTU See-Thru fireplace so you can be the VIP every night in your own backyard. See-Thru styling gives you the ability to enjoy the fireplace from both sides. On one side you might enjoy a perfectly grilled steak from your grill paired with a nice glass of red wine while on the other side you might kick back and relax from a hard day at the office.
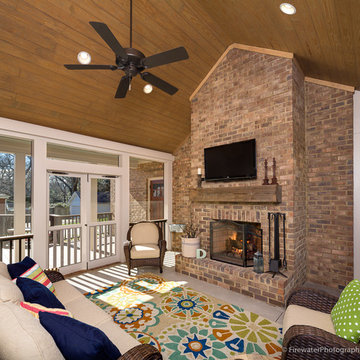
The screen porch features a full masonry, wood burning fireplace. The mantel is made from a reclaimed mill timber. The vaulted ceiling is stained tongue and groove pine. Double screen doors allow a large entry into the space.
Kris Decker / Firewater Photography
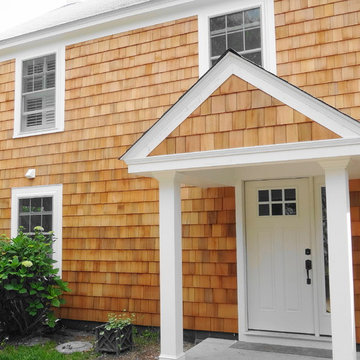
As part of a larger project, Boardwalk Builders’ exterior facelift created a first floor entry and guest bedroom from what had been a partially-enclosed garage. New windows, western red cedar shingle siding, a re-centered entry door and added entry porch all served to transform a summer house to a year-round home.
Boardwalk Builders, Rehoboth Beach, DE
www.boardwalkbuilders.com
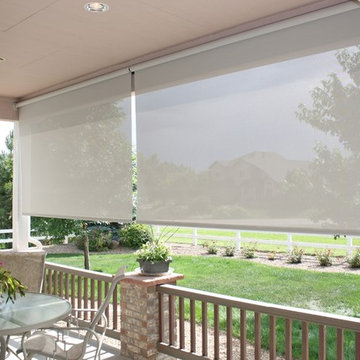
Sheer manual patio roller shades with no top treatment/cover make these a more affordable option when you need relief from the sun and glare, and just some privacy from neighbors or golfers.
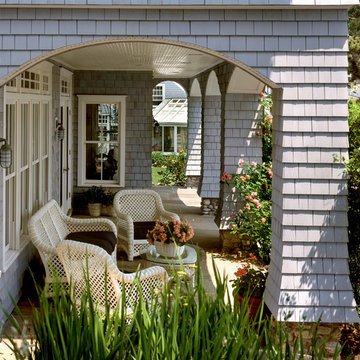
The covered porch provides a sense of privacy from the close neighbors and protects the interior with all its windows from the glare of the sun off the water.
photo: Robert Benson
contractor: Artisans Home Builders
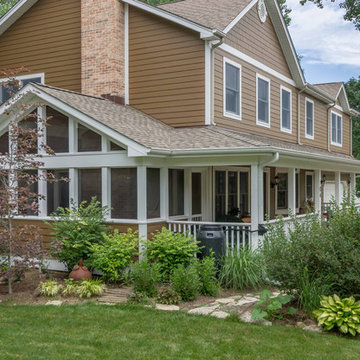
The homeowners needed to repair and replace their old porch, which they loved and used all the time. The best solution was to replace the screened porch entirely, and include a wrap-around open air front porch to increase curb appeal while and adding outdoor seating opportunities at the front of the house. The tongue and groove wood ceiling and exposed wood and brick add warmth and coziness for the owners while enjoying the bug-free view of their beautifully landscaped yard.
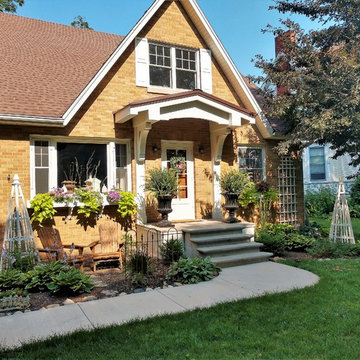
We created an inviting front entry by pouring a new concrete sidewalk and stoop with steps facing forward.
Traditional Verandah Design Ideas with Concrete Slab
7
