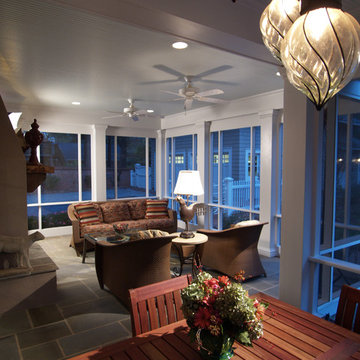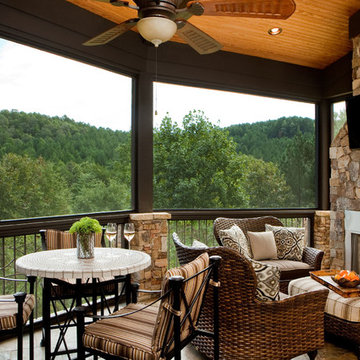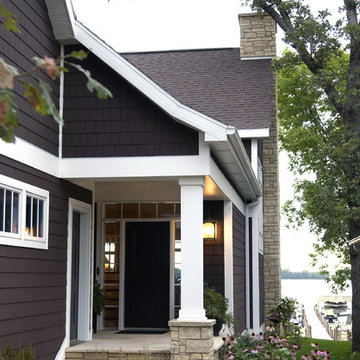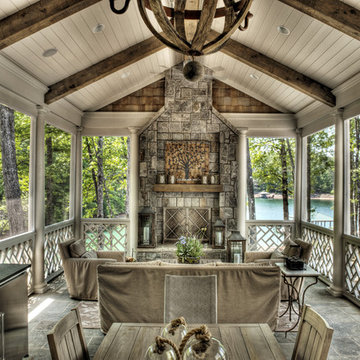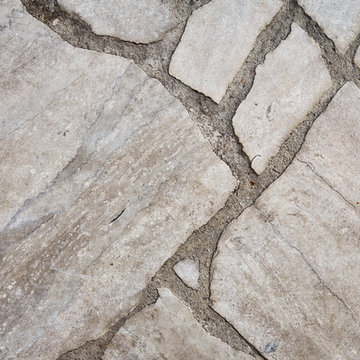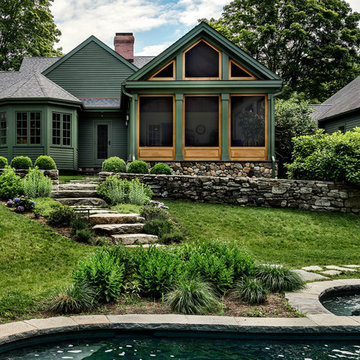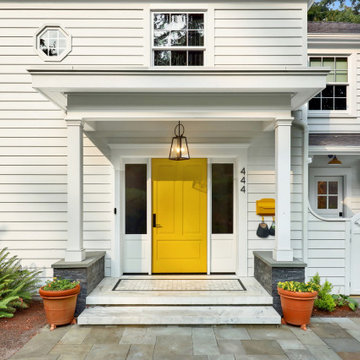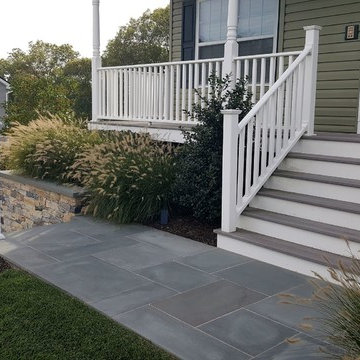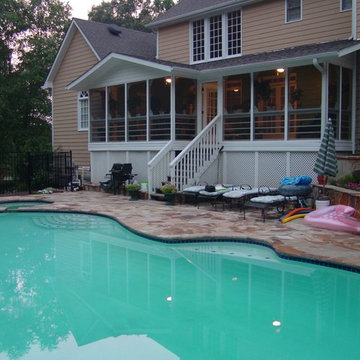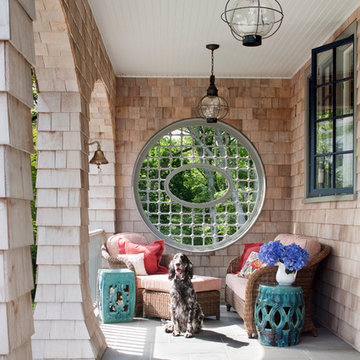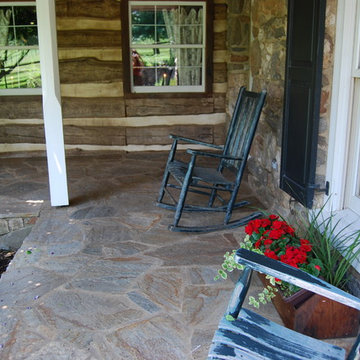Traditional Verandah Design Ideas with Natural Stone Pavers
Refine by:
Budget
Sort by:Popular Today
101 - 120 of 1,523 photos
Item 1 of 3
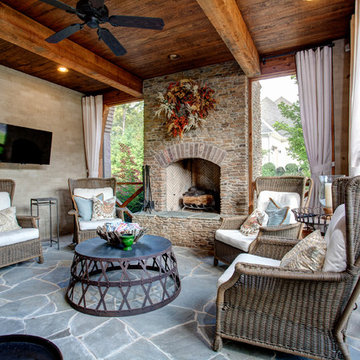
Off the main entrance there is comfy sitting area with the large stone fireplace that can be seen from the front of the home. The flooring and wood ceiling match that of the entryway offering a seamless transition to the outdoor living space.
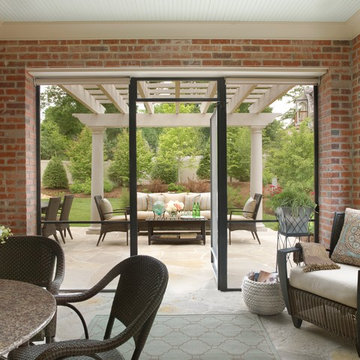
Part of a newly constructed LEED Certified custom home, this outdoor living room lets the outside into the main house. Charming and cozy, the space can be used year round, with the sliding glass doors. During the spring and summer months, the doors are left ajar to allow for cool breezes. The ceiling is painted "Charleston Blue."
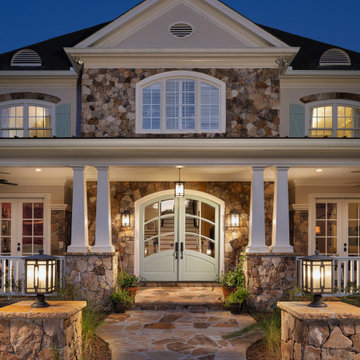
The new front porch expands across the entire front of the house, creating a stunning entry that fits the scale of the rest of the home. The gorgeous, grand, stacked stone staircase, custom front doors, tapered double columns, stone pedestals and high-end finishes add timeless, architectural character to the space. The new porch features four distinct living spaces including a separate dining area, intimate seating space, reading nook and a hanging day bed that anchors the left side of the porch.
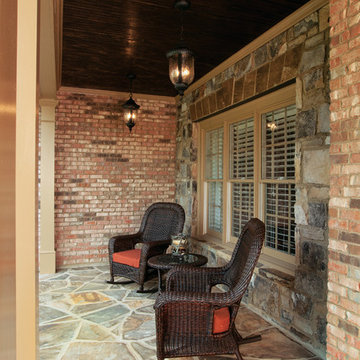
Half front porch with curved entry and square columns. Designed and built by Georgia Front Porch.
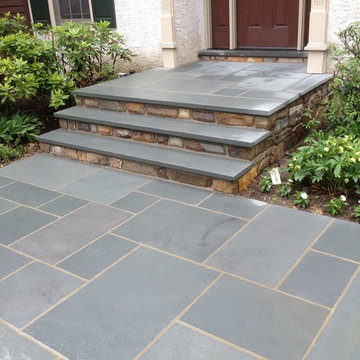
Concrete footers and block installed, with natural thin veneer stone on sides and risers and PA true blue thermalled flagstone capping.
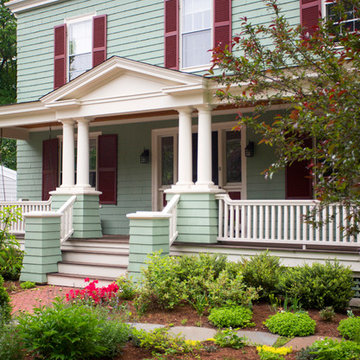
Situated in a neighborhood of grand Victorians, this shingled Foursquare home seemed like a bit of a wallflower with its plain façade. The homeowner came to Cummings Architects hoping for a design that would add some character and make the house feel more a part of the neighborhood.
The answer was an expansive porch that runs along the front façade and down the length of one side, providing a beautiful new entrance, lots of outdoor living space, and more than enough charm to transform the home’s entire personality. Designed to coordinate seamlessly with the streetscape, the porch includes many custom details including perfectly proportioned double columns positioned on handmade piers of tiered shingles, mahogany decking, and a fir beaded ceiling laid in a pattern designed specifically to complement the covered porch layout. Custom designed and built handrails bridge the gap between the supporting piers, adding a subtle sense of shape and movement to the wrap around style.
Other details like the crown molding integrate beautifully with the architectural style of the home, making the porch look like it’s always been there. No longer the wallflower, this house is now a lovely beauty that looks right at home among its majestic neighbors.
Photo by Eric Roth
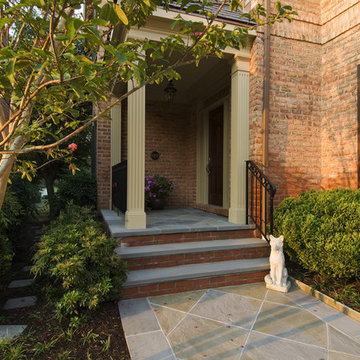
Seen in early morning light, the new step treads are wide and welcoming. The Crape Myrtle provides an overhead canopy.
DESIGN: Cathy Carr, APLD
Photo and installation by Garden Gate Landscaping, Inc.
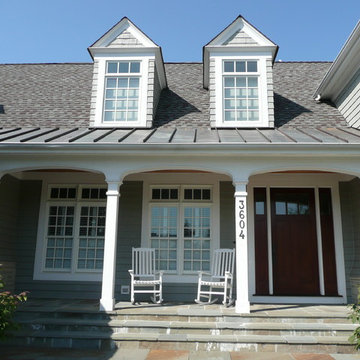
Located in a very prominent spot, this home has become a neighborhood favorite, prompting many spontaneous visitors! Though designed on a challenging site, this home provides everything on the owners’ wish list: a charming shingle-style exterior, a wide front porch, a light-filled sunroom, an exterior fireplace for enjoying poolside, and even an additional detached garage for the car collection. The plan combines the best elements of a classic home with modern amenities.
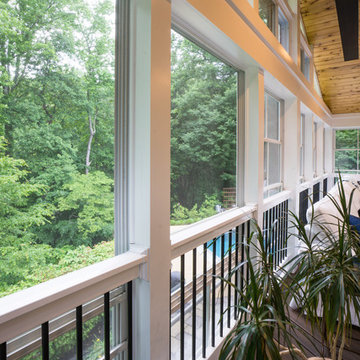
This 16'x27' 3 season porch can host large groups of guest. All the screened window units have the option to be closed. With the installation of 3 heating units in the ceiling this place is cozy even in the winter.
Traditional Verandah Design Ideas with Natural Stone Pavers
6
