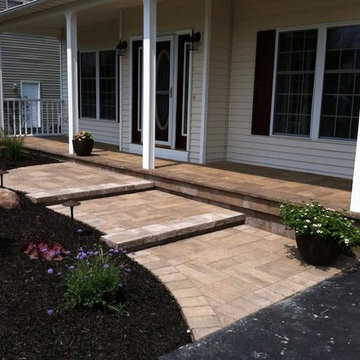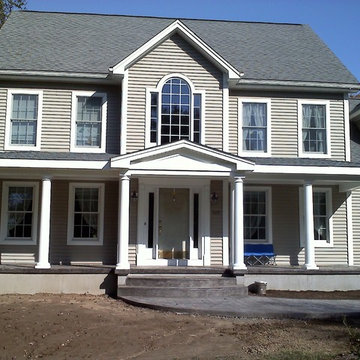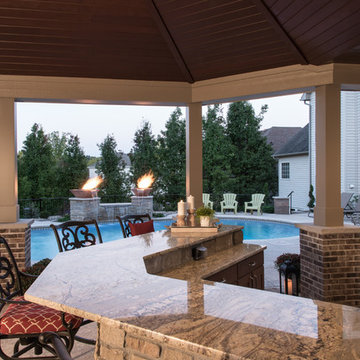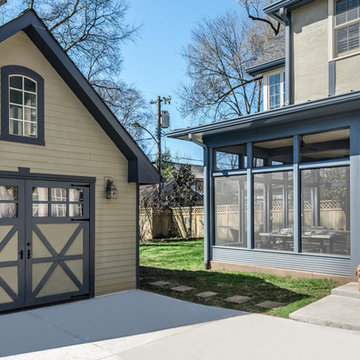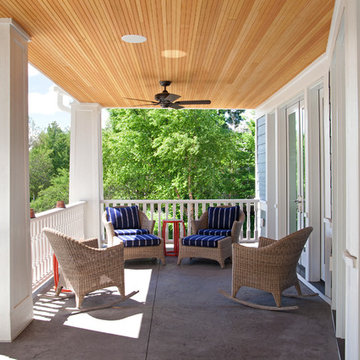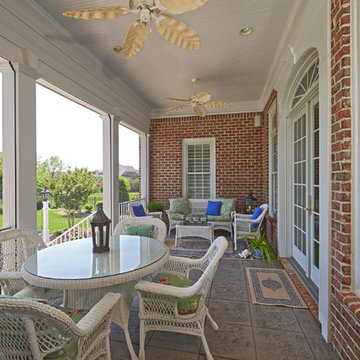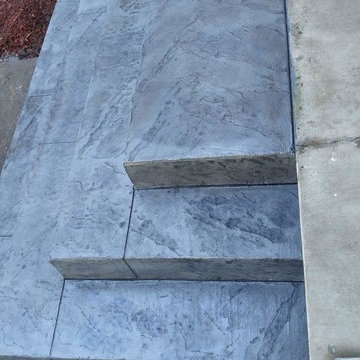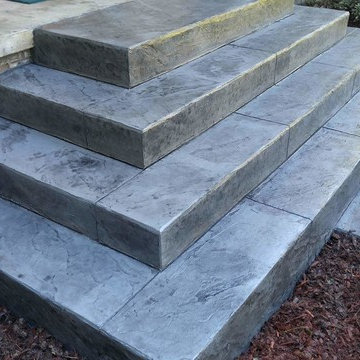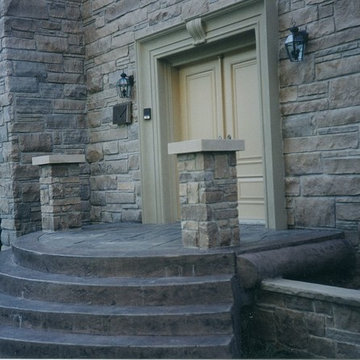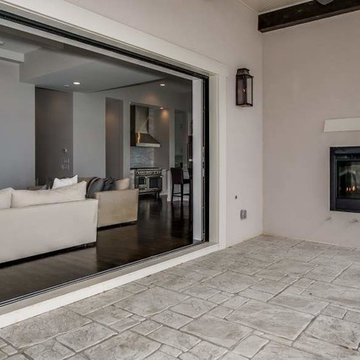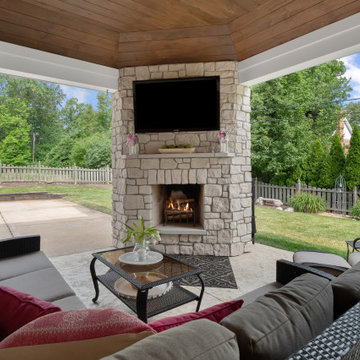Traditional Verandah Design Ideas with Stamped Concrete
Refine by:
Budget
Sort by:Popular Today
81 - 100 of 336 photos
Item 1 of 3
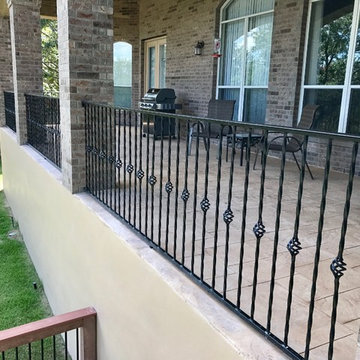
Diamond Decks can make your backyard dream a reality! It was an absolute pleasure working with our client to bring their ideas to life.
Our goal was to design and develop a unique patio experience that adds a touch of elegance. This maintenance free solution was created using decorative concrete.
Our customer is now enjoying their brand new porch! Call us today if you have any questions on how we can help you with your outdoor project.
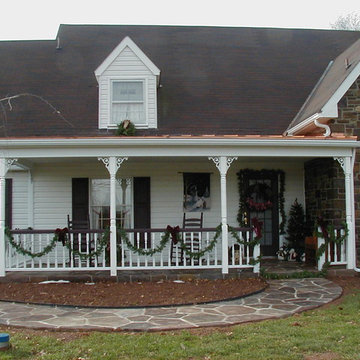
Front porch addition with standing seam copper roofing and patterned concrete floor and walkway. Project located in Telford, Montgomery County, PA.
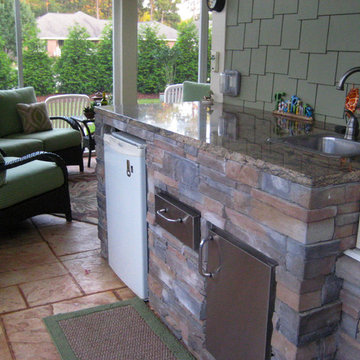
This charming home features plenty of architectural elements that give it striking curb appeal. Columns accent the front porch, while a series of windows usher light throughout the house. Inside, this narrow-lot design is big on detail. A welcoming foyer greets visitors and is adjacent to a bedroom and bath. Upstairs, a spacious bonus room offers over 400 square feet in flexible living space. Downstairs, the open kitchen, dining and great rooms are an entertainer’s dream. Tray ceilings crown the dining and great rooms, while porch access and a fireplace are additional details in the great room. The rear of the home is comprised of the master suite, which is truly impressive. His-and-hers walk-in closets as well as vanities are an added luxury, and the cathedral ceiling is a true highlight.
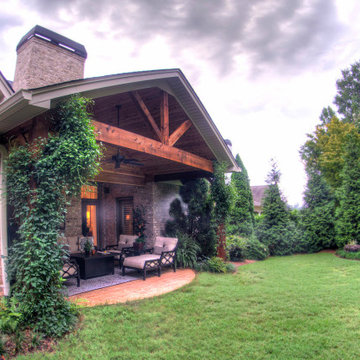
Open gable roof cover with cedar beams and cedar tongue and groove ceiling with stamped concrete floor.
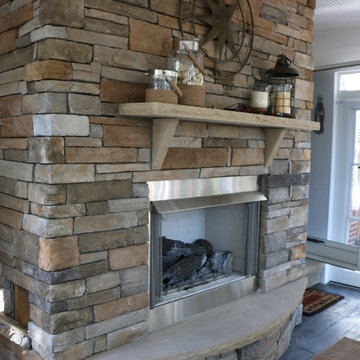
David Tyson Design and photos
Four season porch with Eze- Breeze window and door system, stamped concrete flooring, gas fireplace with stone veneer.
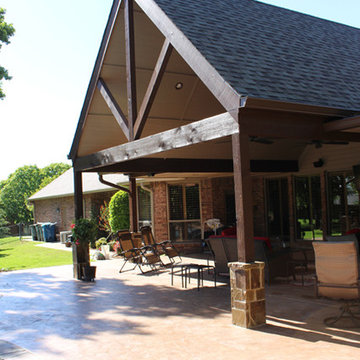
Open soffits and gable end offer great height and a light, airy feel.

Wood wrapped posts and beams, tong-and-groove wood stained soffit and stamped concrete complete the new patio.
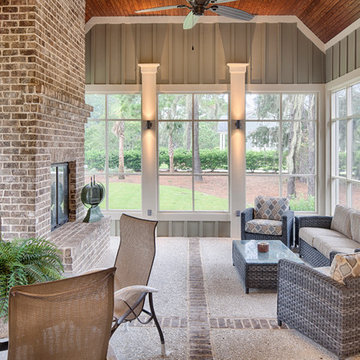
This well-proportioned two-story design offers simplistic beauty and functionality. Living, kitchen, and porch spaces flow into each other, offering an easily livable main floor. The master suite is also located on this level. Two additional bedroom suites and a bunk room can be found on the upper level. A guest suite is situated separately, above the garage, providing a bit more privacy.
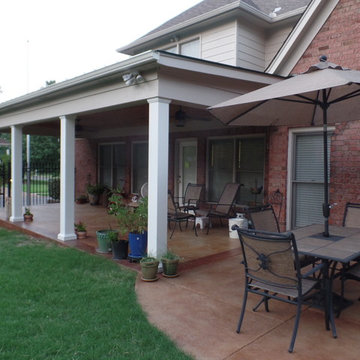
Finished project with new seamless aluminum gutters, LED floor lights, square fiberglass load bearing columns. Non covered stained & stamped concrete patio.
Traditional Verandah Design Ideas with Stamped Concrete
5
