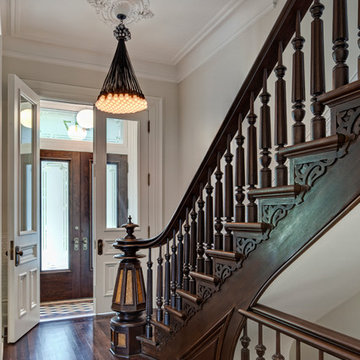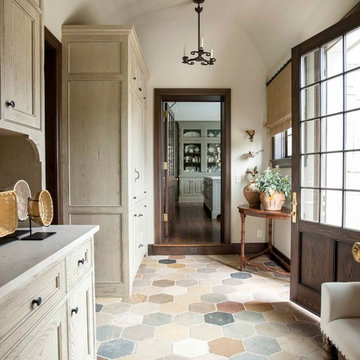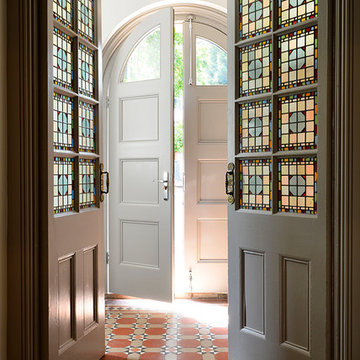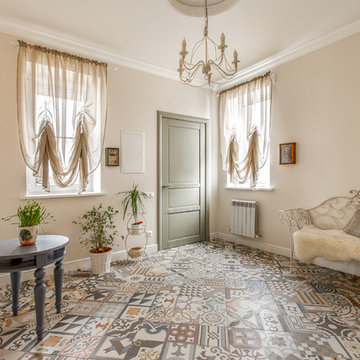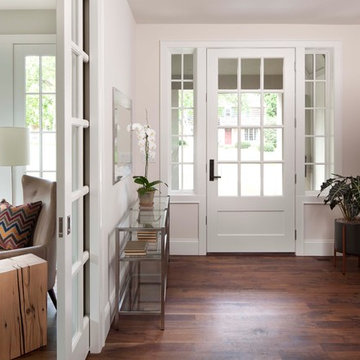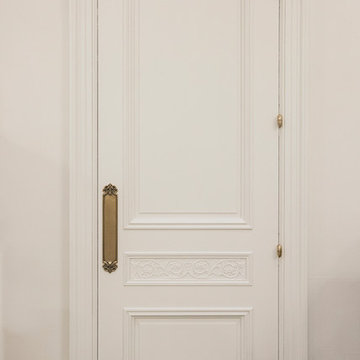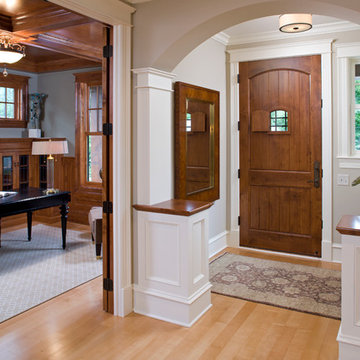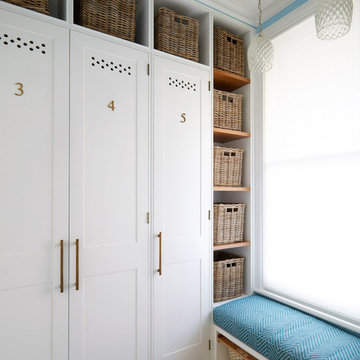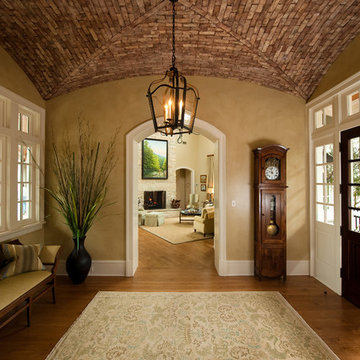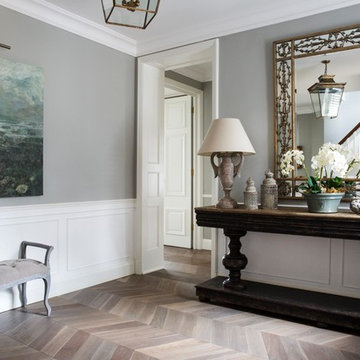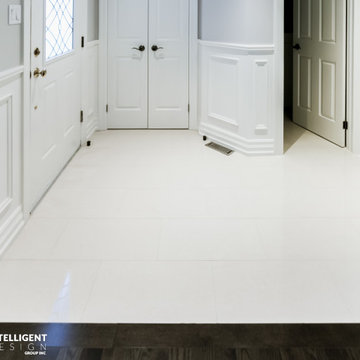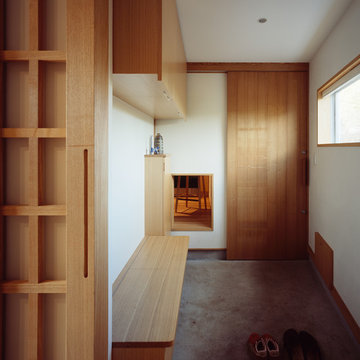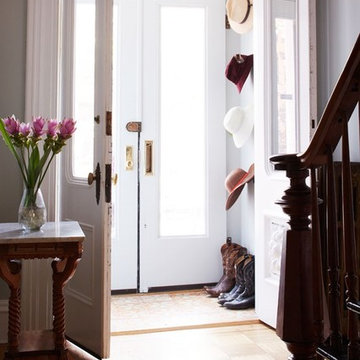Traditional Vestibule Design Ideas
Refine by:
Budget
Sort by:Popular Today
1 - 20 of 440 photos
Item 1 of 3

We added tongue & groove panelling, built in benches and a tiled Victorian floor to the entrance hallway in this Isle of Wight holiday home

The homeowner loves having a back door that connects her kitchen to her back patio. In our design, we included a simple custom bench for changing shoes.

The doorway to the beautiful backyard in the lower level was designed with a small, but very handy staging area to accommodate the transition from indoors to out. This custom home was designed and built by Meadowlark Design+Build in Ann Arbor, Michigan. Photography by Joshua Caldwell.
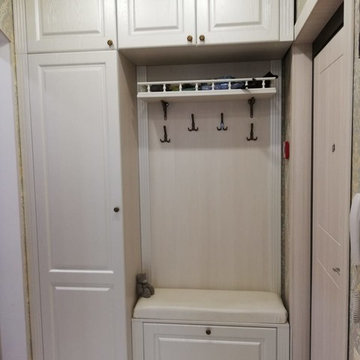
Недорогая прихожая из МДФ и ЛДСП для молодой семьи из 4-х человек. Фасады с классической филенкой в пленке "жемчужный ясень". Полочка для шапок обрамлена бортиком из массива с точеными балясинками. Для удобства на банкетка мягкая подушка из натуральной кожи- наш подарок семье.
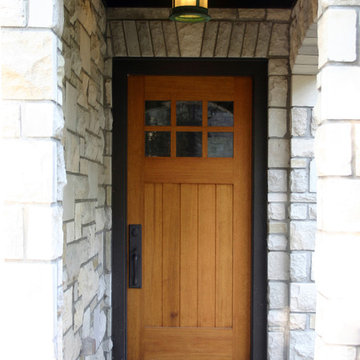
Located in a neighborhood of older homes, this stone Tudor Cottage is located on a triangular lot at the point of convergence of two tree lined streets. A new garage and addition to the west of the existing house have been shaped and proportioned to conform to the existing home, with its large chimneys and dormered roof.
A new three car garage has been designed with an additional large storage and expansion area above, which may be used for future living/play space. Stained cedar garage doors emulate the feel of an older carriage house.
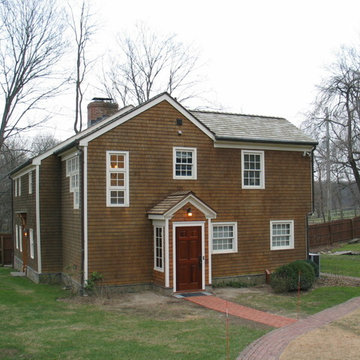
New Entry Porch and Screened Rear Porch additions to historic 1738 home in Bedford, New York. The house is located on a busy dirt road, and the owner wanted to add porches to keep the dust out. The original front door is no longer used, so we rearranged a stair and bathroom to create space for a new side entry door. We also added a three-season screened porch on the rear of the house off the kitchen.
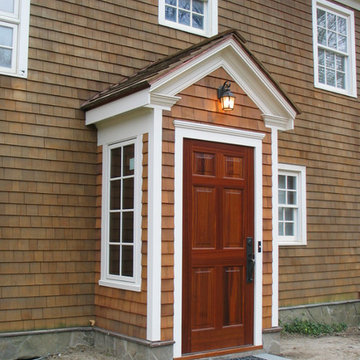
Close up of the New Entry Porch addition to historic 1738 home in Bedford, New York.
Traditional Vestibule Design Ideas
1
