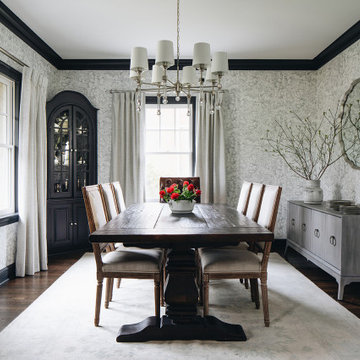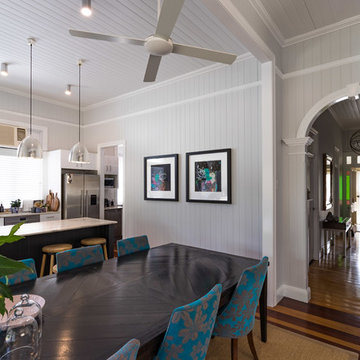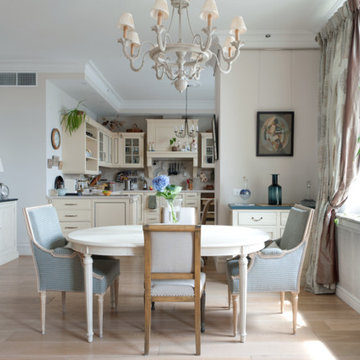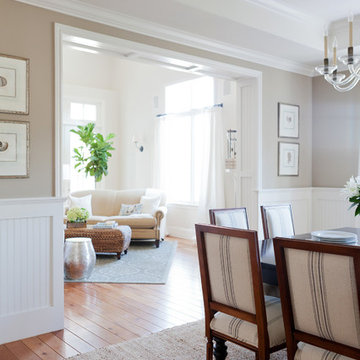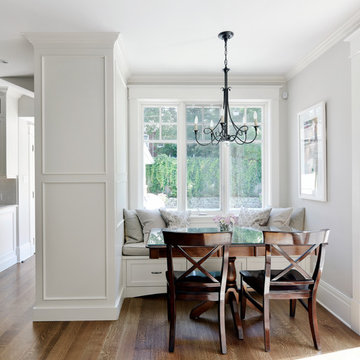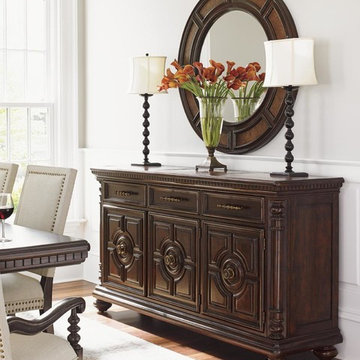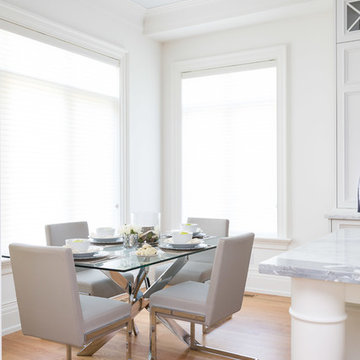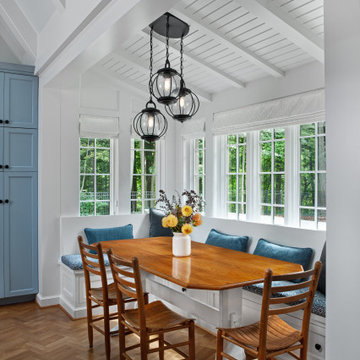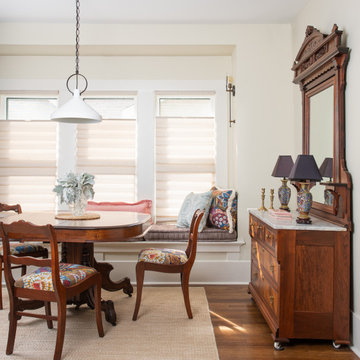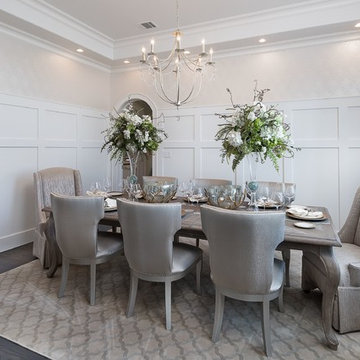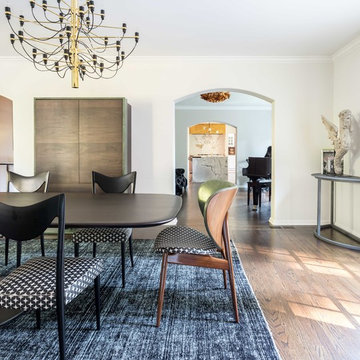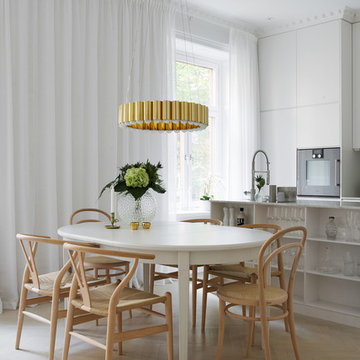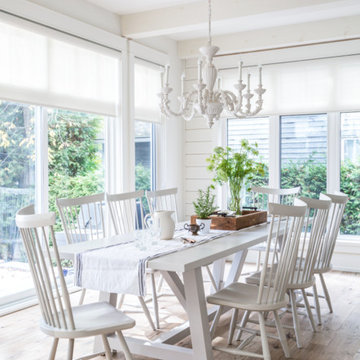Traditional White Dining Room Design Ideas
Refine by:
Budget
Sort by:Popular Today
121 - 140 of 13,192 photos
Item 1 of 3

La pièce à vivre a été travaillée de telle sorte que le salon et la salle à manger se répondent. De l'entrée nous pouvons apercevoir le panoramique noir et blanc installé dans la salle à manger au dessus d'un buffet. Une table en bois pour 8 personnes trouve place au centre de la pièce. Une grosse suspension en rotin la surplombe et réchauffe la pièce grâce à son aspect brut et ses matières naturelles. Une bibliothèque est installée entre le salon et la salle à manger pour créer un lien, une continuité entre les pièces.
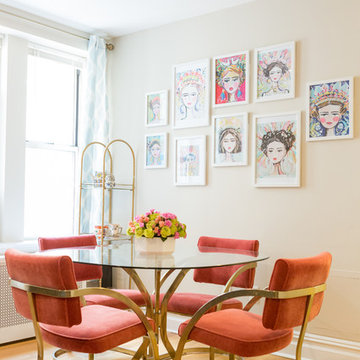
Milo Baughman style brass and velvet dining set from the 70's. Glam design accents.
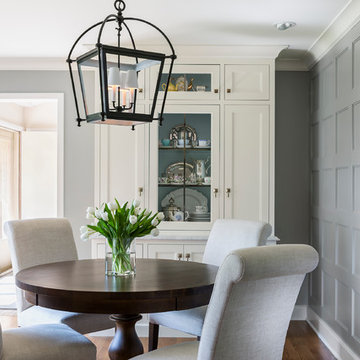
Kitchen Is Where the Hearth Is
Location: Edina, MN, USA
Liz Schupanitz Designs
Photographed by: Andrea Rugg
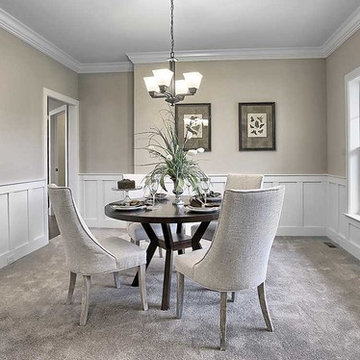
This 1-story home with welcoming front porch features an open space concept and designer details throughout. Beautiful hardwood flooring in the foyer flows to the great room, kitchen, and breakfast area. The study to the front of the home is accented by a cathedral ceiling and transom windows for additional sunlight. Adjacent to the study is an elegant dining room complete with craftsman style wainscoting and chair rail. The open kitchen features attractive cabinetry with crown molding, granite countertops, subway tile backsplash, a large island with breakfast bar counter, and slate finish appliances. The sunny breakfast area provides sliding glass door access to deck and backyard. The spacious great room is warmed by a gas fireplace complete with stone surround and colonial style trim detail that extends to the ceiling. The owner’s suite includes a private bathroom with 5’ tile shower, a custom double bowl vanity complete with center bench, and an expansive closet.
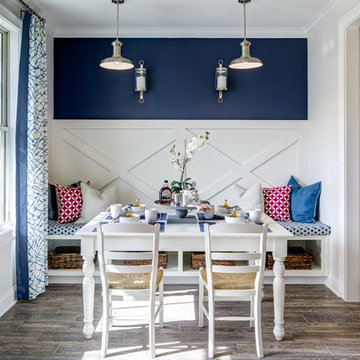
Mary Powell Photography
Kolter Homes- Cresswind at Peachtree City
Built-In Units by Guildcraft
Cypress Model Kitchen Café
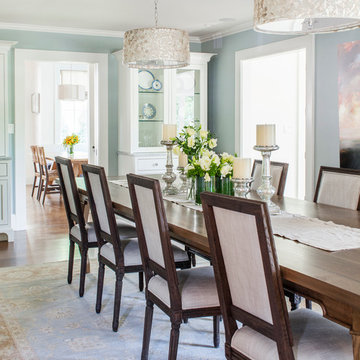
Architecture: LDa Architecture & Interiors
Interior Design: LDa Architecture & Interiors
Builder: Macomber Carpentry & Construction
Landscape Architect: Matthew Cunningham Landscape Design
Photographer: Sean Litchfield Photography
Traditional White Dining Room Design Ideas
7

