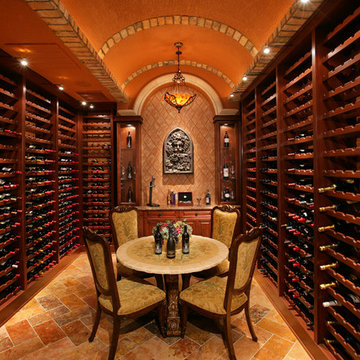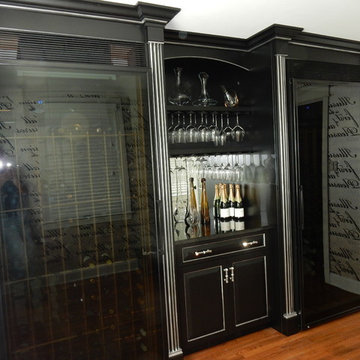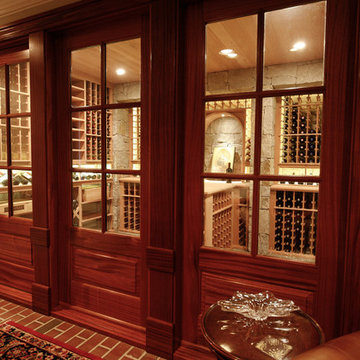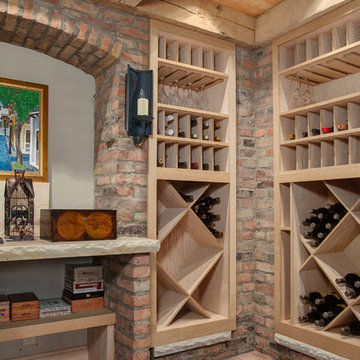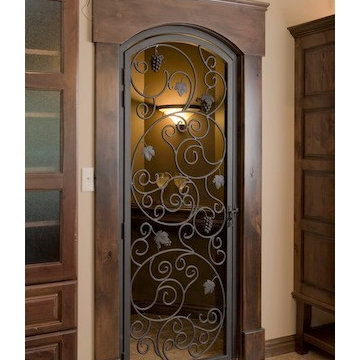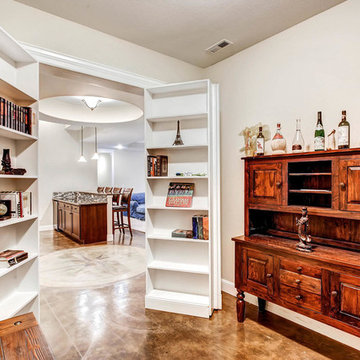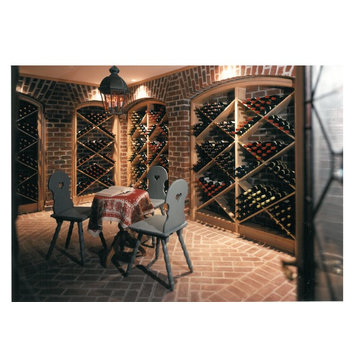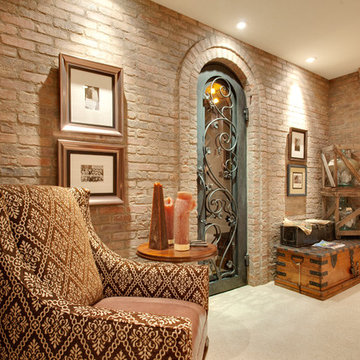Traditional Wine Cellar Design Ideas
Refine by:
Budget
Sort by:Popular Today
141 - 160 of 1,409 photos
Item 1 of 3
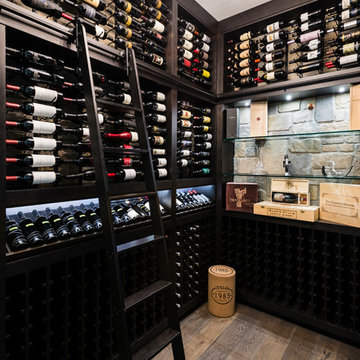
A beautiful basement man cave, complete with bar, wine room, golf simulator, and theatre room opening onto a custom build putting green outside.
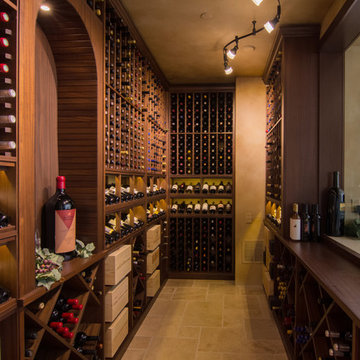
This Tuscan inspired warm wine cellar has traditional custom wood racking in Sapele Mahogany with a walnut stain and holds up to 1,200 bottles. LED lighting illuminates the display racking and arched tasting table.
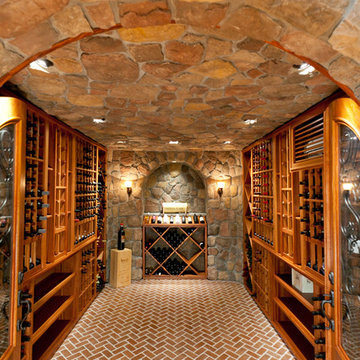
Custom built wine room with brick floor, stone niche and ceiling, and sapele wine racks w clear coat of lacquer and climate control.
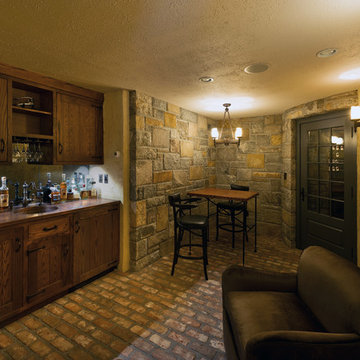
The wine tasting room has a wet bar and lounge area.
Photo by: Chris Kendall
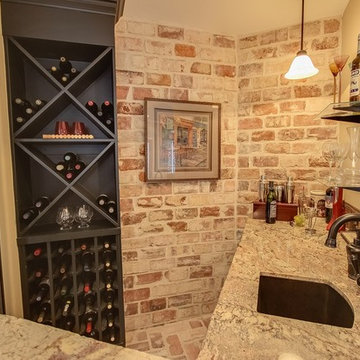
Created a custom wine room using recycled brick materials for the floor and one wall.
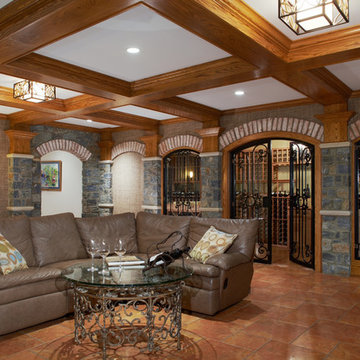
The comfortable elegance of this French-Country inspired home belies the challenges faced during its conception. The beautiful, wooded site was steeply sloped requiring study of the location, grading, approach, yard and views from and to the rolling Pennsylvania countryside. The client desired an old world look and feel, requiring a sensitive approach to the extensive program. Large, modern spaces could not add bulk to the interior or exterior. Furthermore, it was critical to balance voluminous spaces designed for entertainment with more intimate settings for daily living while maintaining harmonic flow throughout.
The result home is wide, approached by a winding drive terminating at a prominent facade embracing the motor court. Stone walls feather grade to the front façade, beginning the masonry theme dressing the structure. A second theme of true Pennsylvania timber-framing is also introduced on the exterior and is subsequently revealed in the formal Great and Dining rooms. Timber-framing adds drama, scales down volume, and adds the warmth of natural hand-wrought materials. The Great Room is literal and figurative center of this master down home, separating casual living areas from the elaborate master suite. The lower level accommodates casual entertaining and an office suite with compelling views. The rear yard, cut from the hillside, is a composition of natural and architectural elements with timber framed porches and terraces accessed from nearly every interior space flowing to a hillside of boulders and waterfalls.
The result is a naturally set, livable, truly harmonious, new home radiating old world elegance. This home is powered by a geothermal heating and cooling system and state of the art electronic controls and monitoring systems.
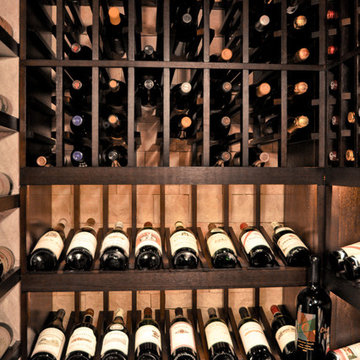
A full glass entry into this fabulous wine room is only the beginning. Custom, dark-stained mahogany racking in a variety of styles houses this clients collection to perfection. Dedicated space to display wine treasures, keep bulk lots of wine together, counters to decant, shelving for cigars and other related wine room contents.
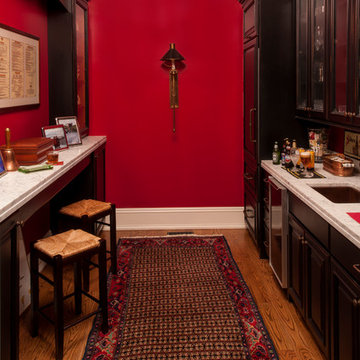
Dramatic black bar cabinetry with white stone counters.
To learn more about our 55 year tradition in the design/build business and our 2 complete showrooms, visit: http://www.kbmart.net
Photo by:Steven Paul Whitsitt
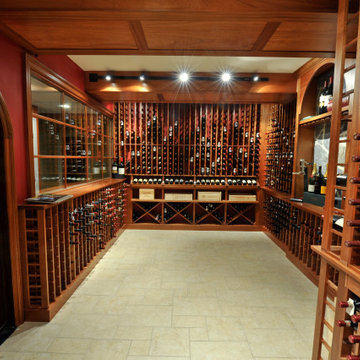
This custom-designed ribbon mahogany wine room was fitted within a climate-controlled room. It was designed to hold standard, magnum, and specialty bottles in all formats, for a total of 2,800 bottles. Uniquely built specially configured elements allowed for wine bottles of all shapes and sizes to fit perfectly with the racks. One wall was created with a radius. Materials were wood, stone, leather, and tile.
custom design, built-ins, handmade, high-end cabinets, storage solutions, modern storage
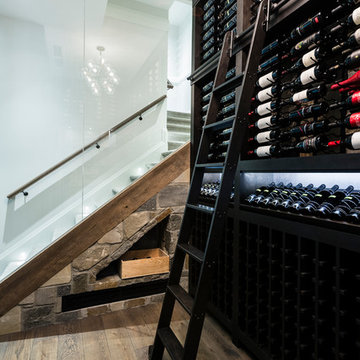
A beautiful basement man cave, complete with bar, wine room, golf simulator, and theatre room opening onto a custom build putting green outside.
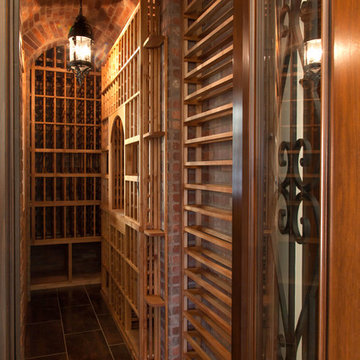
Luxurious modern take on a traditional white Italian villa. An entry with a silver domed ceiling, painted moldings in patterns on the walls and mosaic marble flooring create a luxe foyer. Into the formal living room, cool polished Crema Marfil marble tiles contrast with honed carved limestone fireplaces throughout the home, including the outdoor loggia. Ceilings are coffered with white painted
crown moldings and beams, or planked, and the dining room has a mirrored ceiling. Bathrooms are white marble tiles and counters, with dark rich wood stains or white painted. The hallway leading into the master bedroom is designed with barrel vaulted ceilings and arched paneled wood stained doors. The master bath and vestibule floor is covered with a carpet of patterned mosaic marbles, and the interior doors to the large walk in master closets are made with leaded glass to let in the light. The master bedroom has dark walnut planked flooring, and a white painted fireplace surround with a white marble hearth.
The kitchen features white marbles and white ceramic tile backsplash, white painted cabinetry and a dark stained island with carved molding legs. Next to the kitchen, the bar in the family room has terra cotta colored marble on the backsplash and counter over dark walnut cabinets. Wrought iron staircase leading to the more modern media/family room upstairs.
Project Location: North Ranch, Westlake, California. Remodel designed by Maraya Interior Design. From their beautiful resort town of Ojai, they serve clients in Montecito, Hope Ranch, Malibu, Westlake and Calabasas, across the tri-county areas of Santa Barbara, Ventura and Los Angeles, south to Hidden Hills- north through Solvang and more.
ArcDesign Architects
Very long and narrow wine cellar. Arched ceilng covered with brick. Flooring is terracotta tile, with wood wine racks
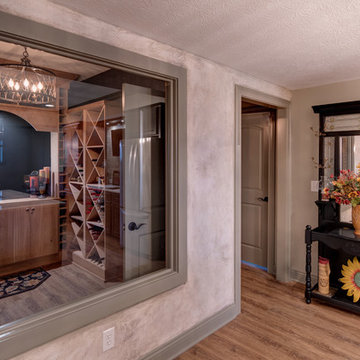
The entry to the wine cellar is accented with warm yellows and reds, matching the wines on the interior.
Photo Credit: Tom Graham
Traditional Wine Cellar Design Ideas
8
