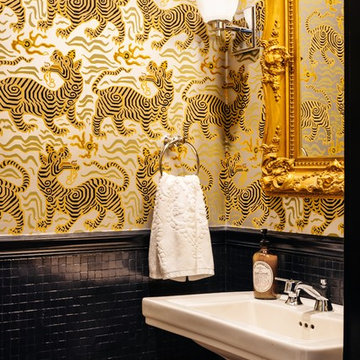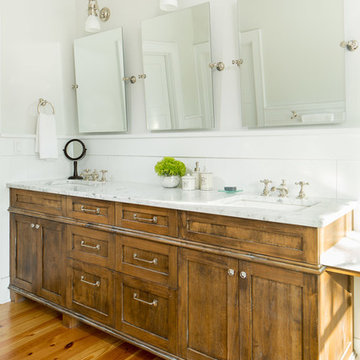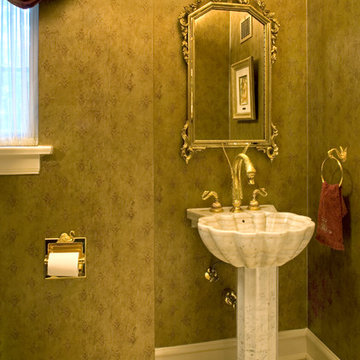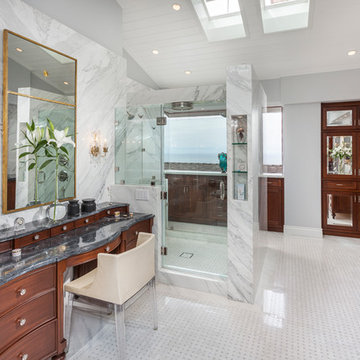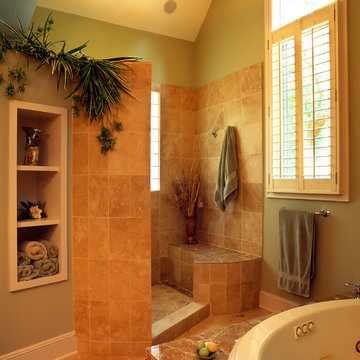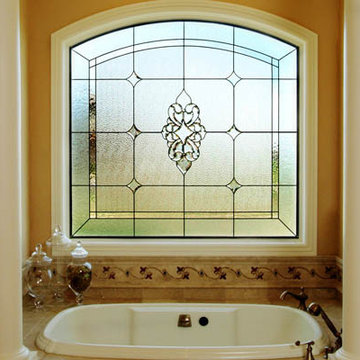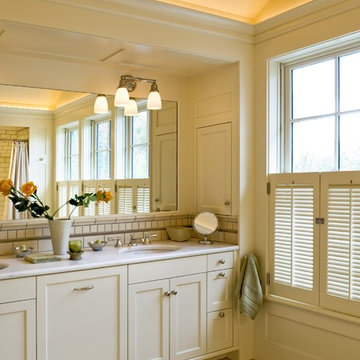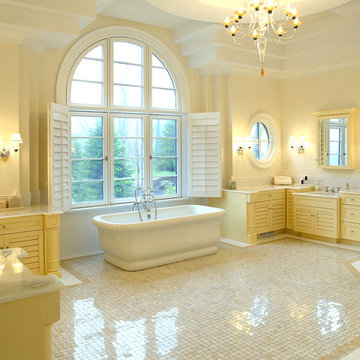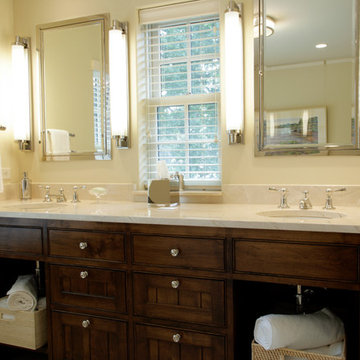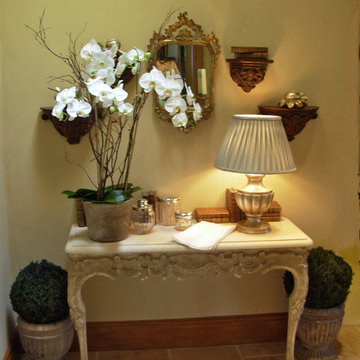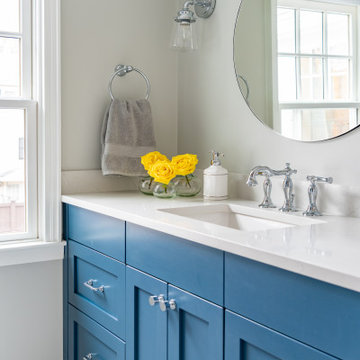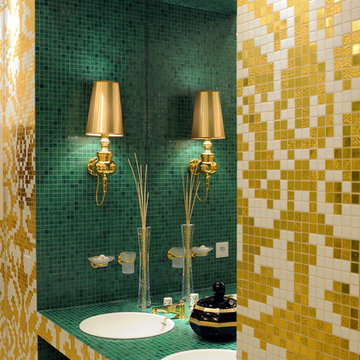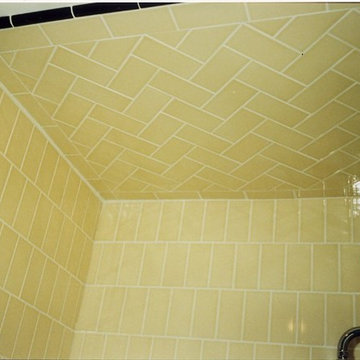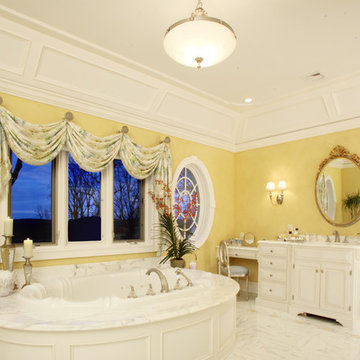Traditional Yellow Bathroom Design Ideas
Refine by:
Budget
Sort by:Popular Today
161 - 180 of 6,115 photos
Item 1 of 3
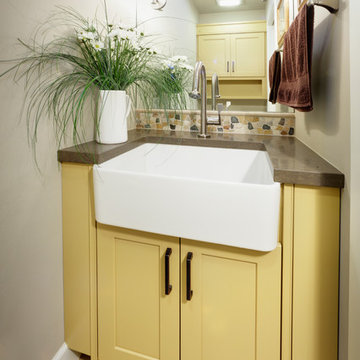
This small powder bath has double duty. The man of the house is a farmer that needs a functional space in which to wash up, a small vanity sink was not going to provide the function that this space needed. The deep 24" wide apron sink meets the functional family needs as well provides an attractive and unusual space for visitors.
Dave Adams Photography
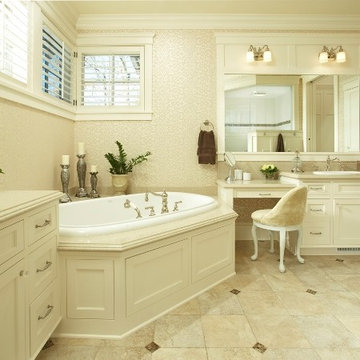
Photography by Karen Melvin
Interior Design by Martha O'Hara Interiors
Built by Narr Construction
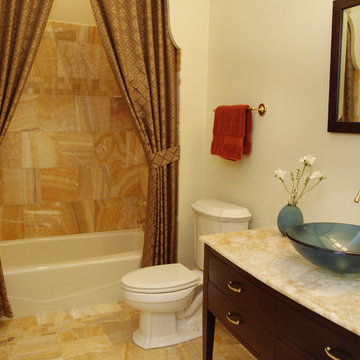
We did this whole bathroom in honey onyx marble including the solid slab countertop. We custom built the vanity and included lights inside the top drawers so when lit the countertop is like a beautiful night light.
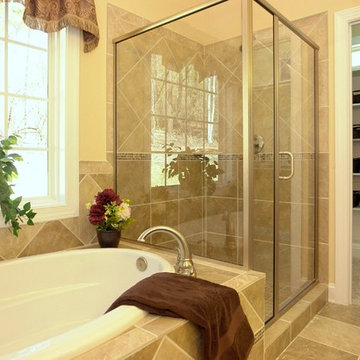
Master bathroom with soaking tub. Corner shower. Tile pattern. Closet storage.
Green built home from custom home builder Stanton Homes.
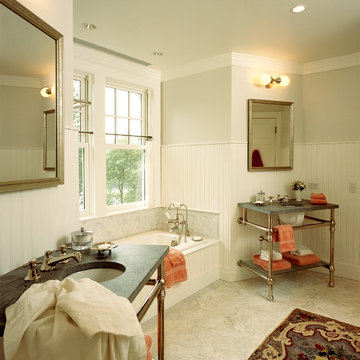
Salisbury, CT
This 4,000 square foot vacation house in northwest Connecticut sits on a small promontory with views across a lake to hills beyond. While the site was extraordinary, the owner’s existing house had no redeeming value. It was demolished, and its foundations provided the base for this house.
The new house rises from a stone base set into the hillside. A guest bedroom, recreation room and wine cellar are located in this half cellar with views toward the lake. Above the house steps back creating a terrace across the entire length of the house with a covered dining porch at one end and steps down to the lawn at the other end.
This main portion of the house is sided with wood clapboard and detailed simply to recall the 19th century farmhouses in the area. Large windows and ‘french’ doors open the living room and family room to the terrace and view. A large kitchen is open to the family room and also serves a formal dining room on the entrance side of the house. On the second floor a there is a spacious master suite and three additional bedrooms. A new ‘carriage house’ garage thirty feet from the main house was built and the driveway and topography altered to create a new sense of approach and entry.
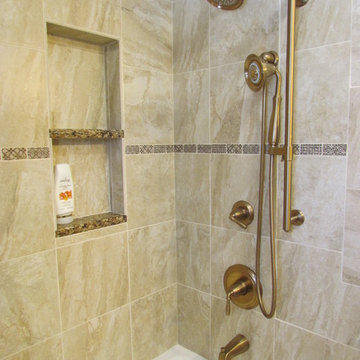
This Bathroom was designed by Tiasha from our Salem showroom. This bathroom remodel features Cabico Essence Vanity Cabinets with Maple Cartago door style (Raised Panel) and Brazilia (Brown) stain finish. This bathroom remodel also includes Cambria Quartz with Canterburry Color with an Ogee edge, double bowl vanity with reduced depth linen tower and matching mirrors. Other features include FloridaTile Mingle 12x12 soft Rock (flor, walls and shower), FloridaTile Mingle Warm Listello (Border in shower), Kohler Archer (Tub) and for faucets and hardware; Kohler Devonshire Brushed Bronze.
Traditional Yellow Bathroom Design Ideas
9


