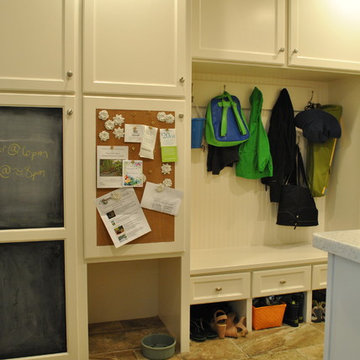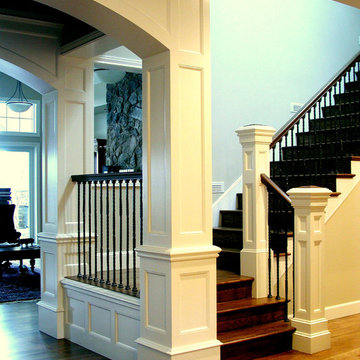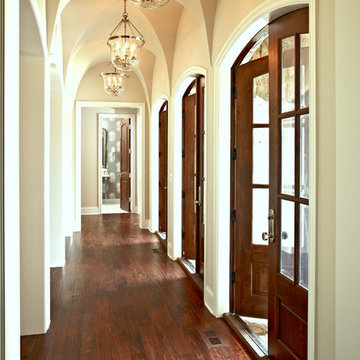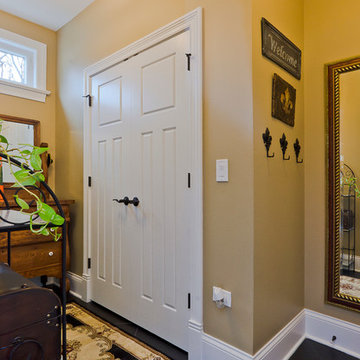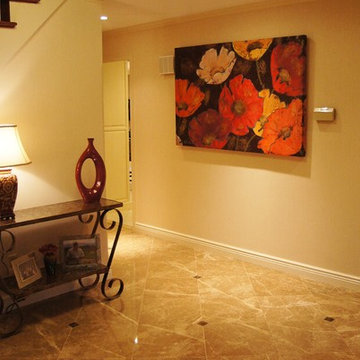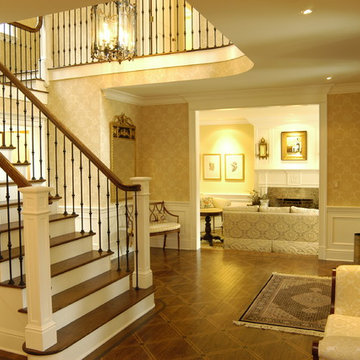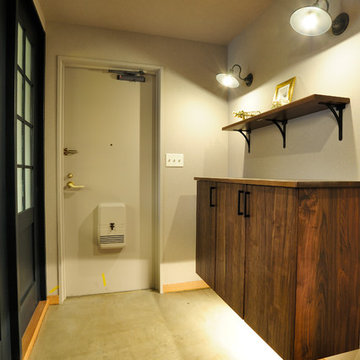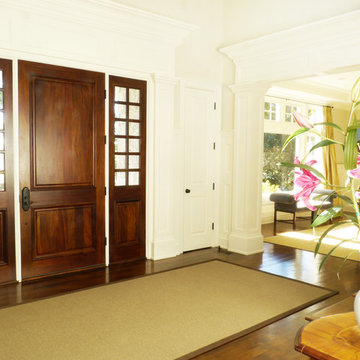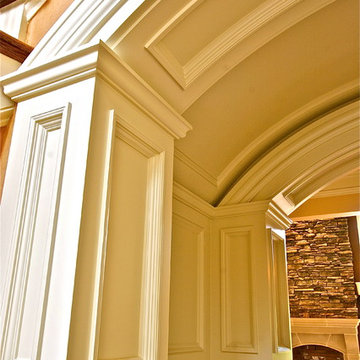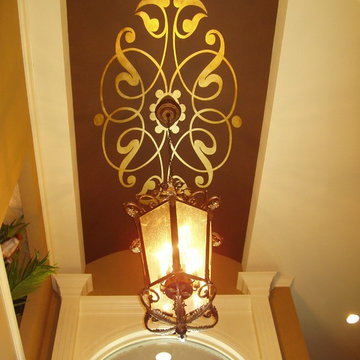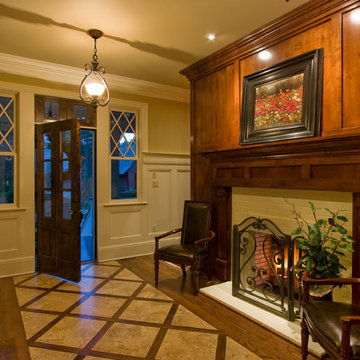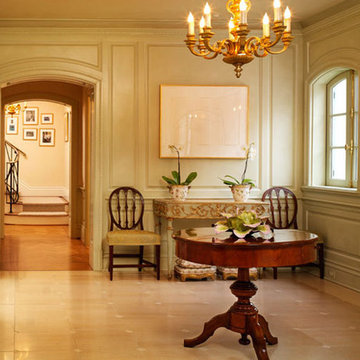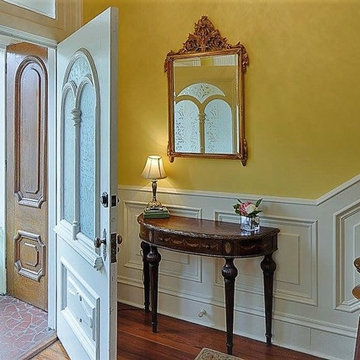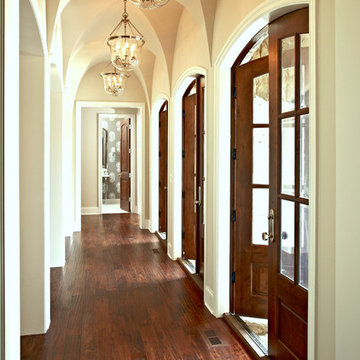Traditional Yellow Entryway Design Ideas
Refine by:
Budget
Sort by:Popular Today
241 - 260 of 933 photos
Item 1 of 3
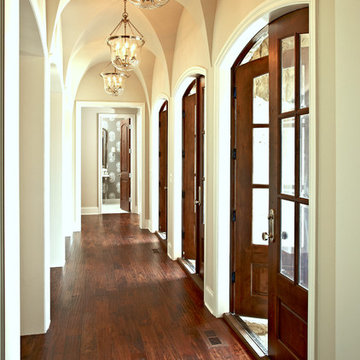
VanBrouck & Associates: Inspired by the classical architecture of Palladio, this Italian villa was designed with a procession of beautifully proportioned, ordered spaces, with strong axial sightlines, to draw the eye through the spaces and beckon the individual to explore. Beautifully sited on acreage, the interior and exterior spaces are thoughtfully orchestrated to interact together, and to connect to the land. Stone loggias, at the entry, rear, and side of the residence, visually and literally extend the interior living spaces. View-lines extend through the house from the open courtyard and infinite landscape vistas of the front to the wooded terrain of the rear. Gentle cross-breezes flow and natural light streams into the rooms from a series of French doors lyrically arranged throughout the spaces.
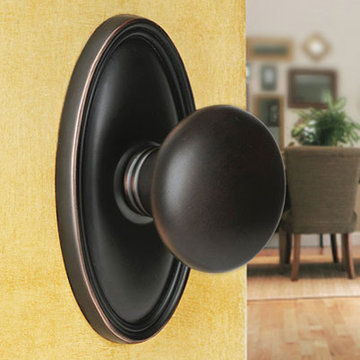
Grabow Hardware's Projects & Products
Doors, door knobs, levers, handlesets, cabinet hardware, cabinet knobs, cabinet pulls, bath accessories, towel bars, toilet paper holders, towel rings, and more.
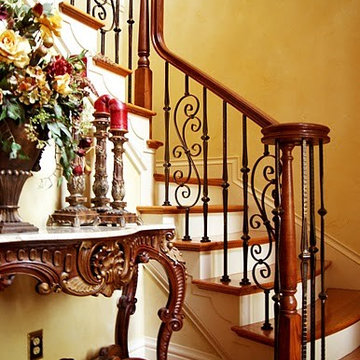
The beautiful Foyer has Italian influences with a colorwashed wall in golden hues. The curved stairway actually has curved shaped treads and the beautiful iron railings combine an S Curve with a straight spoon baluster. The foyer piece of ornate wood carvings and curved marble top complete the look
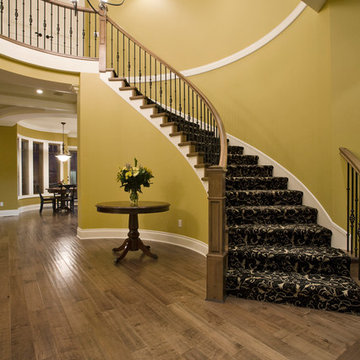
Spectacular entry with curved stairs /w wrought iron railing. Photo by Stevenson Design Works
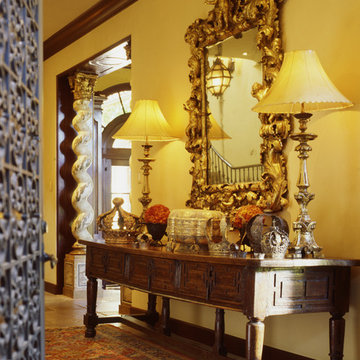
Interior Design by Tucker & Marks: http://www.tuckerandmarks.com/
Photograph by Matthew Millman
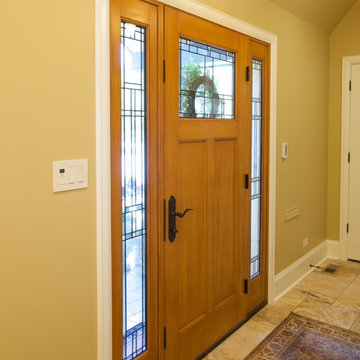
The clients came to LaMantia requesting a more grand arrival to their home. They yearned for a large Foyer and LaMantia architect, Gail Lowry, designed a jewel. This lovely home, on the north side of Chicago, had an existing off-center and set-back entry. Lowry viewed this set-back area as an excellent opportunity to enclose and add to the interior of the home in the form of a Foyer.
Before
Before
Before
Before
With the front entrance now stepped forward and centered, the addition of an Arched Portico dressed with stone pavers and tapered columns gave new life to this home.
The final design incorporated and re-purposed many existing elements. The original home entry and two steps remain in the same location, but now they are interior elements. The original steps leading to the front door are now located within the Foyer and finished with multi-sized travertine tiles that lead the visitor from the Foyer to the main level of the home.
After
After
After
After
After
After
The details for the exterior were also meticulously thought through. The arch of the existing center dormer was the key to the portico design. Lowry, distressed with the existing combination of “busy” brick and stone on the façade of the home, designed a quieter, more reserved facade when the dark stained, smooth cedar siding of the second story dormers was repeated at the new entry.
Visitors to this home are now first welcomed under the sheltering Portico and then, once again, when they enter the sunny warmth of the Foyer.
Traditional Yellow Entryway Design Ideas
13
