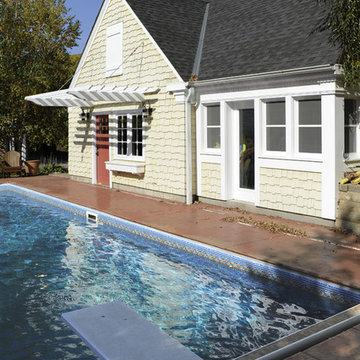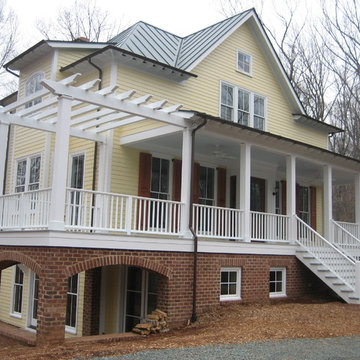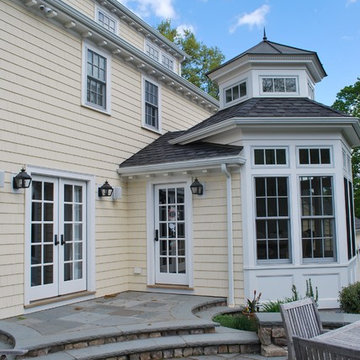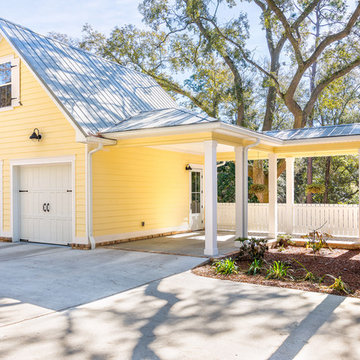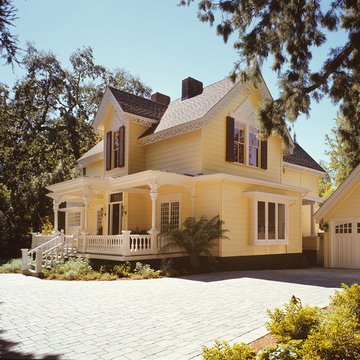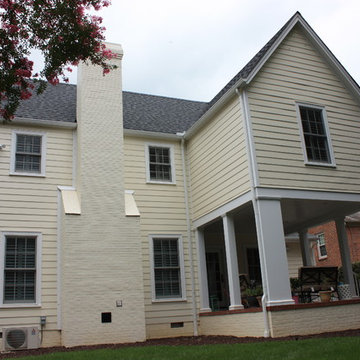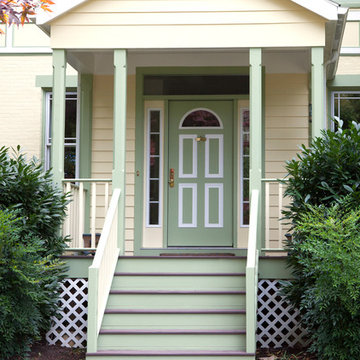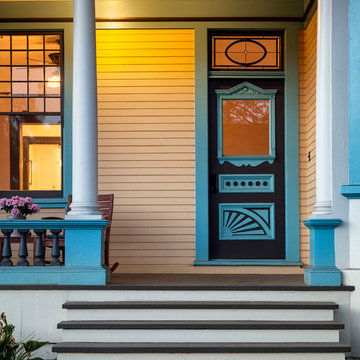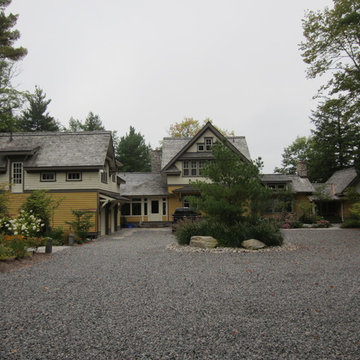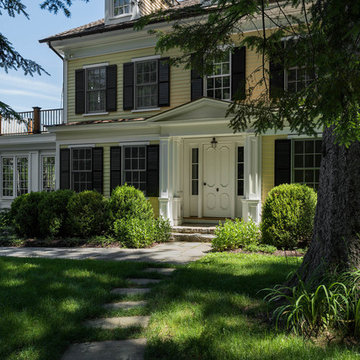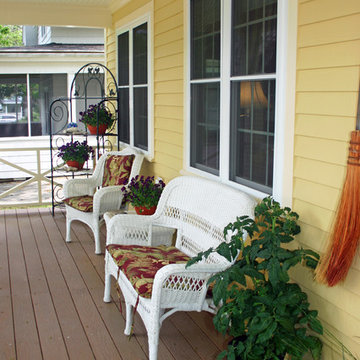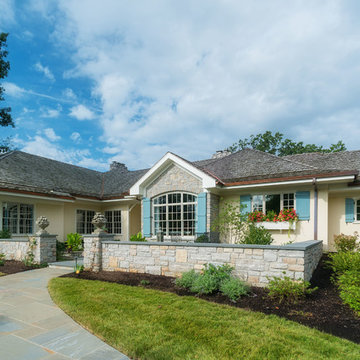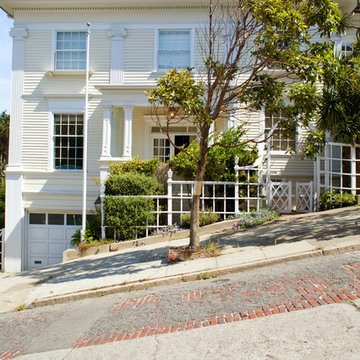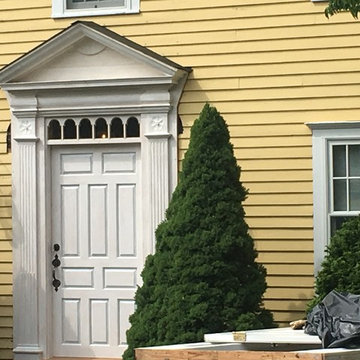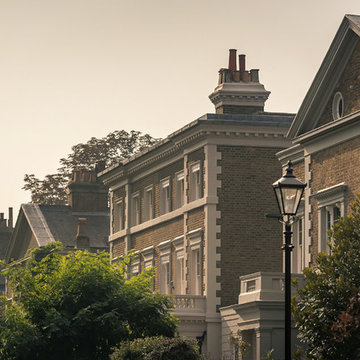Traditional Yellow Exterior Design Ideas
Refine by:
Budget
Sort by:Popular Today
161 - 180 of 3,566 photos
Item 1 of 3
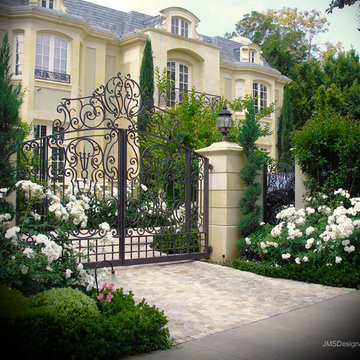
This entry was designed to add emphasis to the stately architecture. The iron work and color of the roses add to the silent classiness of the property. -- Let us help you put all the concepts that you gather together into a beautiful landscape. We have designers in the office and we are a fully licensed landscape contractor.
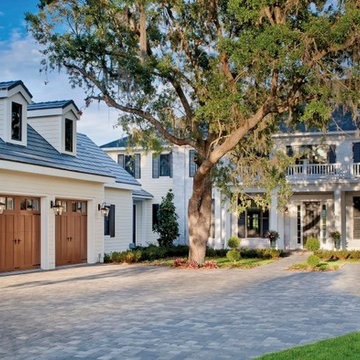
Full house view showing Clopay Canyon Ridge Collection faux wood carriage house garage doors. Photos by Andy Frame.
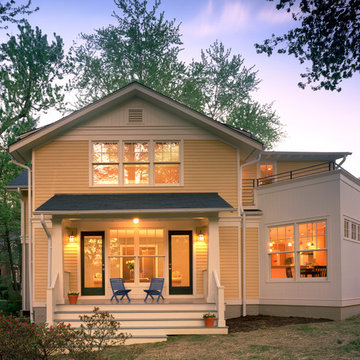
Originally built in the 1940’s as an austere three-bedroom
partial center-hall neo-colonial with attached garage, this
house has assumed an entirely new identity. The transformation
to an asymmetrical dormered cottage responded to the
architectural character of the surrounding City of Falls Church
neighborhood.
The family had lived in this house for seven years, but
recognized that the plan of the house, with its discreet
box-like rooms, was at odds with their desired life-style. The
circulation for the house included each room, without a
distinct circulation system. The architect was asked to expand
the living space on both floors, and create a house that unified
family activities. A family room and breakfast room were
added to the rear of the first floor, and the existing spaces
reconfigured to create an openness and connection among
the rooms. An existing garage was integrated into the house
volume, becoming the kitchen, powder room and mudroom.
Front and back porches were added, allowing an overlap of
family life inside the house and outside in the yard.
Rather than simply enlarge the rectangular footprint of the
house, the architect sought to break down the massing with
perpendicular gable roofs and dormers to alleviate the roof
line. The Craftsman style provided texture to the fenestration.
The broad roof overhangs provided sun screening and
rain protection. The challenge of unifying the massing led
to the development of the breakfast room. Conceived as a
modern element, the one-story massing of the breakfast
room with roof terrace above twists the volume 45% to the
mass of the main house. Materials and detailing express the
distinction. While the main house is clad in the original brick
and new horizontal siding with trim and details appropriate
to its cottage vocabulary, the breakfast room exterior is clad
in vertical wide-board tongue-and-groove siding to minimize
the texture. The steel hand railing on the roof terrace above
accentuates the clean lines of this special element.
Hoachlander Davis Photography
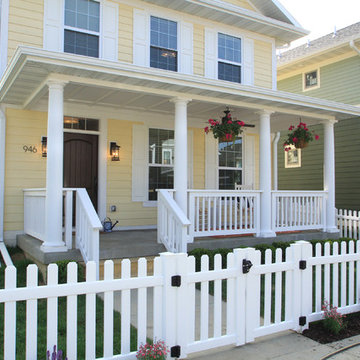
Beautiful colonial two-story home complete with white picket fence and hanging baskets.
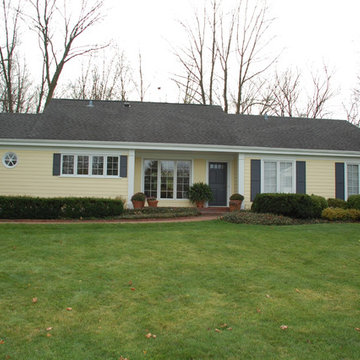
This Lake Forest, IL Ranch Style Home was remodeled by Siding & Windows Group with James HardiePlank Select Cedarmill Lap Siding in ColorPlus Technology Color Woodland Cream and HardieTrim Smooth Boards in ColorPlus Color Arctic White.
Traditional Yellow Exterior Design Ideas
9
