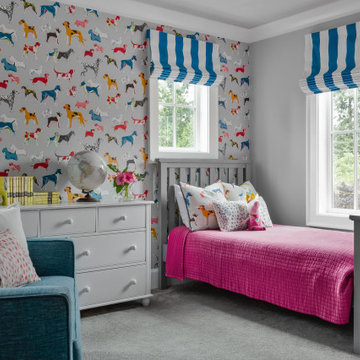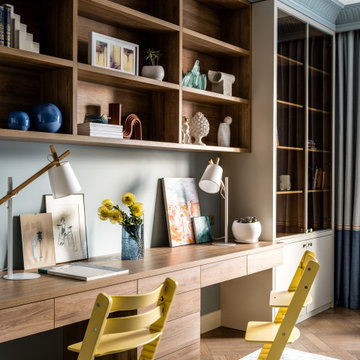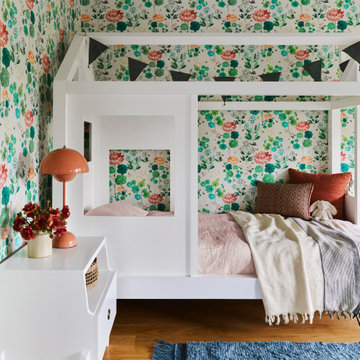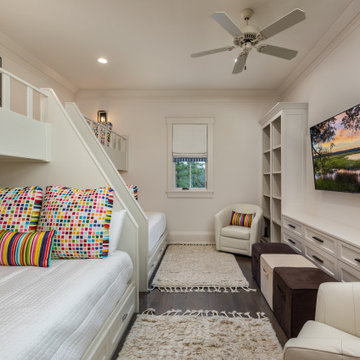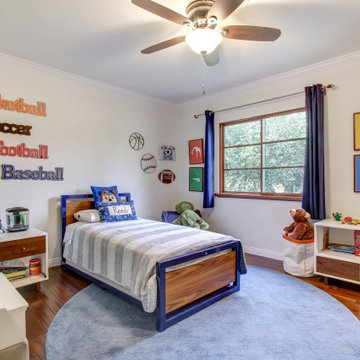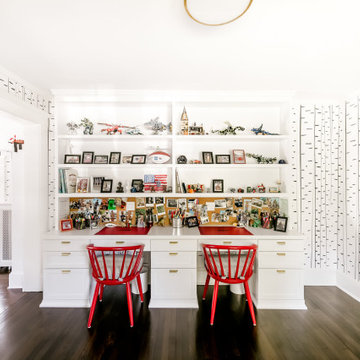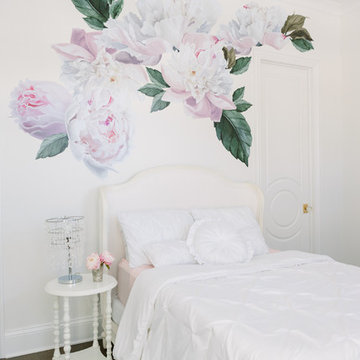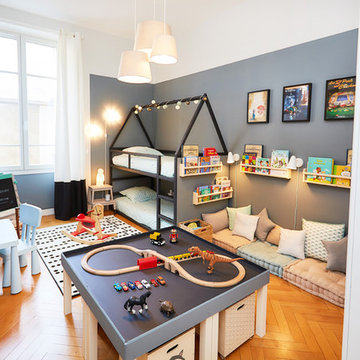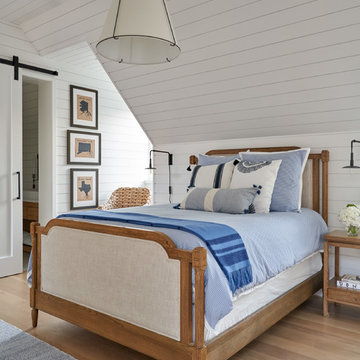Transitional Baby and Kids' Design Ideas
Sort by:Popular Today
1 - 20 of 4,519 photos
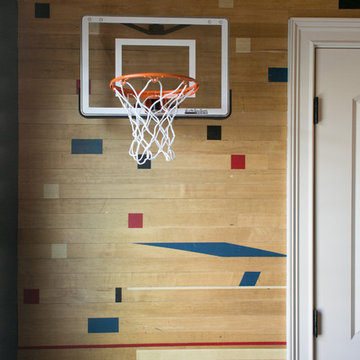
Sports themed boy's bedroom. We transmitted our clients love of hockey and sports into a great design with fun elements.
Photo Credit: Allie Mullin
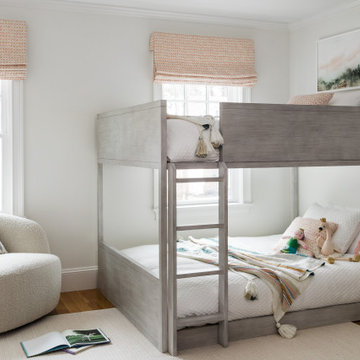
Designed by Thayer Design Studio. We are a full-service interior design firm located in South Boston, MA specializing in new construction, renovations, additions and room by room furnishing for residential and small commercial projects throughout New England.
From conception to completion, we engage in a collaborative process with our clients, working closely with contractors, architects, crafts-people and artisans to provide cohesion to our client’s vision.
We build spaces that tell a story and create comfort; always striving to find the balance between materials, architectural details, color and space. We believe a well-balanced and thoughtfully curated home is the foundation for happier living.
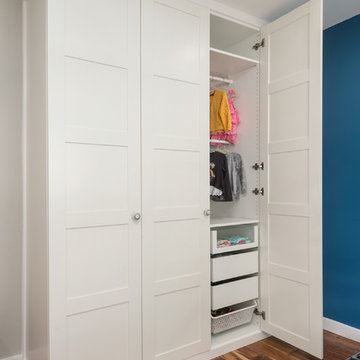
Fun, cheerful little girl's room featuring custom house twin bed frame, bright rug, fun twinkly lights, golden lamp, comfy gray reading chair and custom blue drapes. Photo by Exceptional Frames.

A classic, elegant master suite for the husband and wife, and a fun, sophisticated entertainment space for their family -- it was a dream project!
To turn the master suite into a luxury retreat for two young executives, we mixed rich textures with a playful, yet regal color palette of purples, grays, yellows and ivories.
For fun family gatherings, where both children and adults are encouraged to play, I envisioned a handsome billiard room and bar, inspired by the husband’s favorite pub.

In the process of renovating this house for a multi-generational family, we restored the original Shingle Style façade with a flared lower edge that covers window bays and added a brick cladding to the lower story. On the interior, we introduced a continuous stairway that runs from the first to the fourth floors. The stairs surround a steel and glass elevator that is centered below a skylight and invites natural light down to each level. The home’s traditionally proportioned formal rooms flow naturally into more contemporary adjacent spaces that are unified through consistency of materials and trim details.
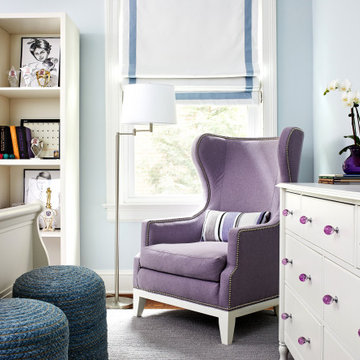
Fun girl's room with baby blue walls and purple accents
Photo by Stacy Zarin Goldberg Photography

This children's room has an exposed brick wall feature with a pink ombre design, a built-in bench with storage below the window, and light wood flooring.
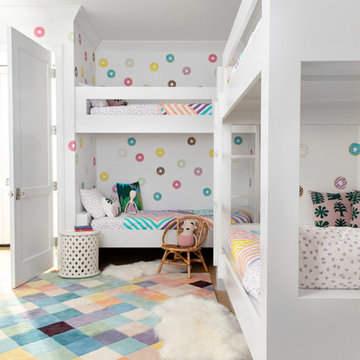
Architecture, Construction Management, Interior Design, Art Curation & Real Estate Advisement by Chango & Co.
Construction by MXA Development, Inc.
Photography by Sarah Elliott
See the home tour feature in Domino Magazine
Transitional Baby and Kids' Design Ideas
1
