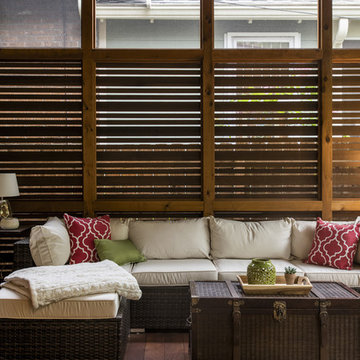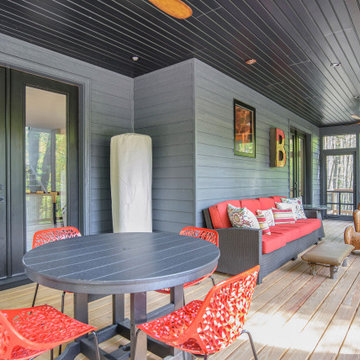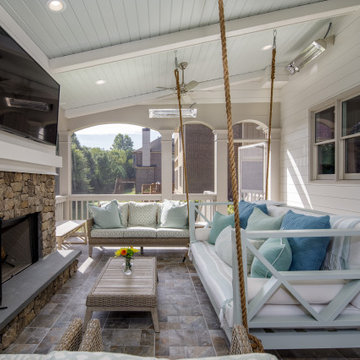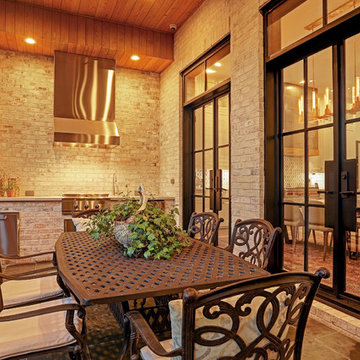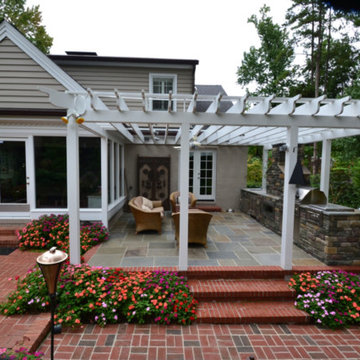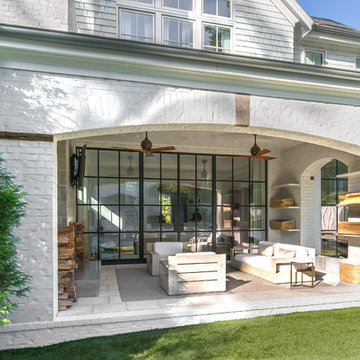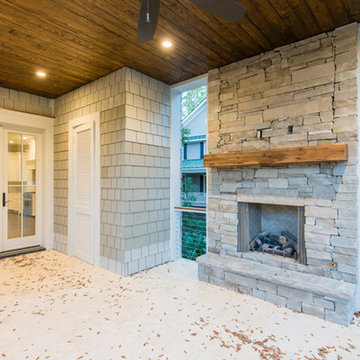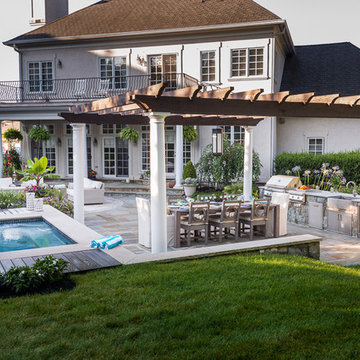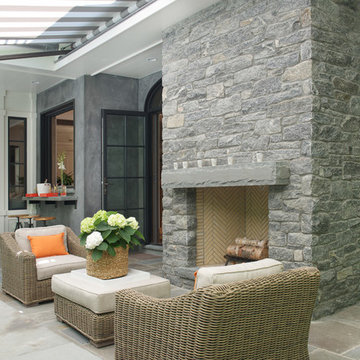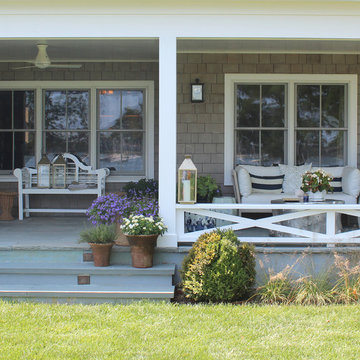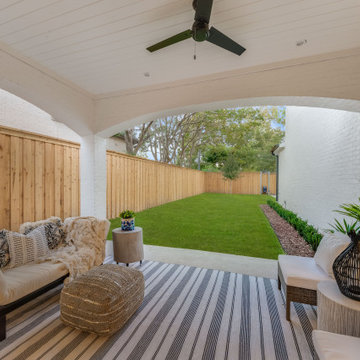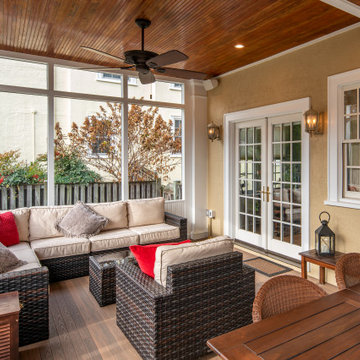Transitional Backyard Verandah Design Ideas
Refine by:
Budget
Sort by:Popular Today
41 - 60 of 2,961 photos
Item 1 of 3
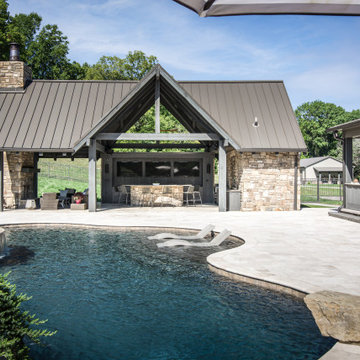
Architecture: Noble Johnson Architects
Interior Design: Rachel Hughes - Ye Peddler
Photography: Studiobuell | Garett Buell
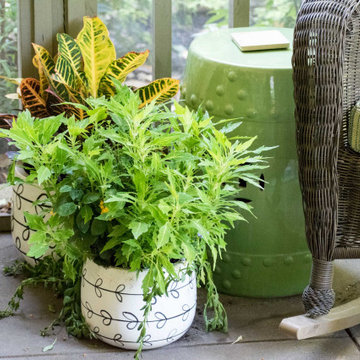
The last installment of our Summer Porch Series is actually my own Screened Porch. My husband Tom and I love this outdoor space, and I have designed it like I would any other room in my home. When we purchased our home, it was just a covered porch. We added the screens, and it has been worth every penny. A couple of years ago, we even added a television out here so we could watch our beloved Bulldogs play football. We brought the all-weather wicker furniture from our previous home, but I recently had the cushions recovered in outdoor fabrics of blues and greens. This extends the color palette from my newly redesigned Den into this space.
I added colorful accessories like an oversized green ceramic lamp, and navy jute poufs serve as my coffee table. I even added artwork to fill the large wall over a console. Of course, I let nature be the best accessory and filled pots and hanging baskets with pet friendly plants.
We love our Screened Porch and utilize it as a third living space in our home. We hope you have enjoyed our Summer Porch Series and are inspired to redesign your outdoor spaces. If you need help, just give us a call. Enjoy!
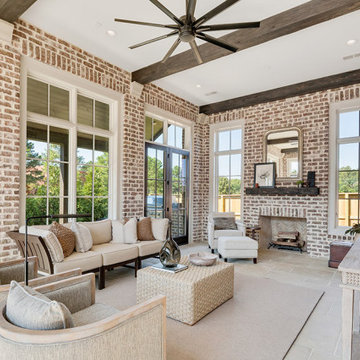
Shapiro & Company was pleased to be asked to design the 2019 Vesta Home for Johnny Williams. The Vesta Home is the most popular show home in the Memphis area and attracted more than 40,000 visitors. The home was designed in a similar fashion to a custom home where we design to accommodate the family that might live here. As with many properties that are 1/3 of an acre, homes are in fairly close proximity and therefore this house was designed to focus the majority of the views into a private courtyard with a pool as its accent. The home’s style was derived from English Cottage traditions that were transformed for modern taste.
Interior Designers:
Garrick Ealy - Conrad Designs
Kim Williams - KSW Interiors
Landscaper:
Bud Gurley - Gurley’s Azalea Garden
Photographer:
Carroll Hoselton - Memphis Media Company
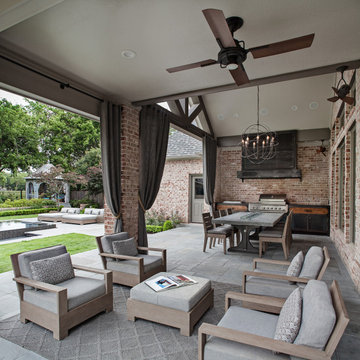
Overall view of the Loggia & Garden capturing the layering of various programmatic spaces.
Transitional Backyard Verandah Design Ideas
3
