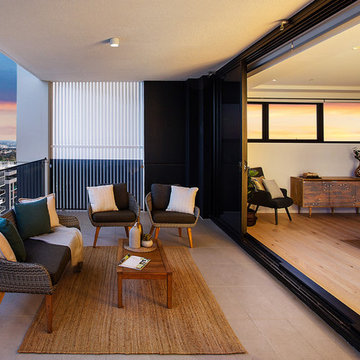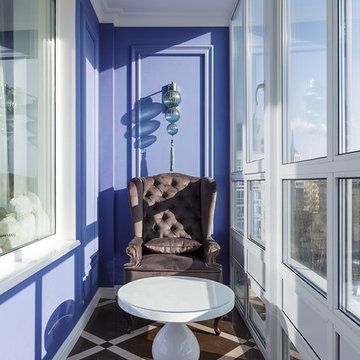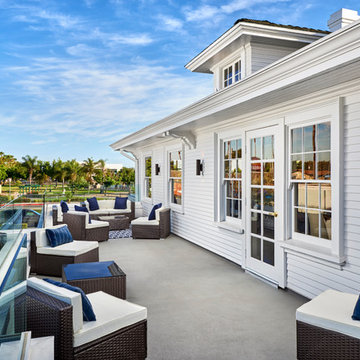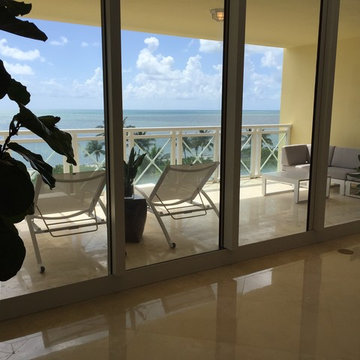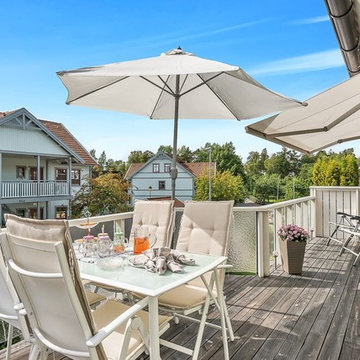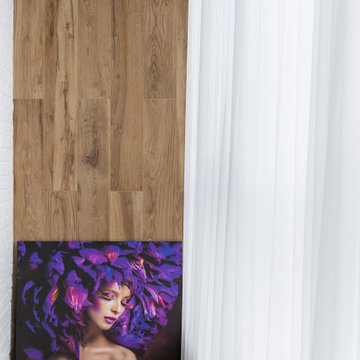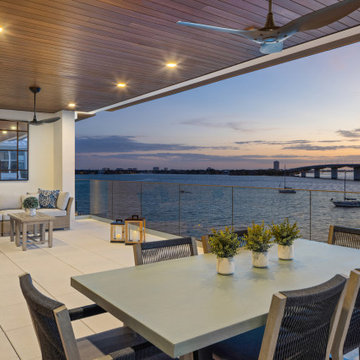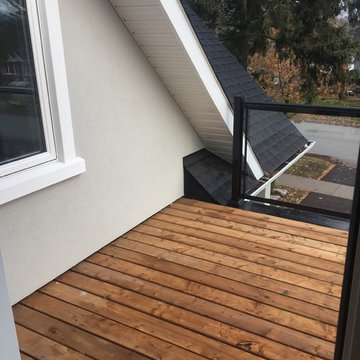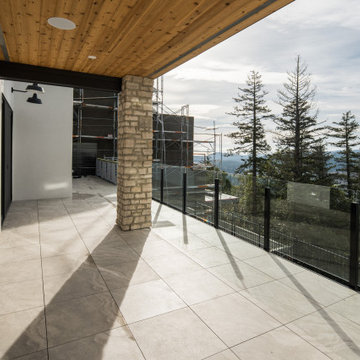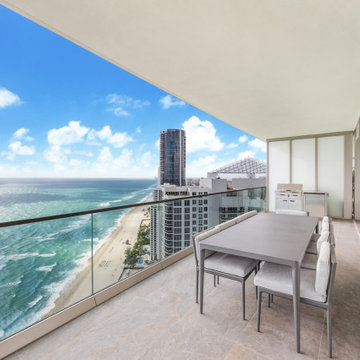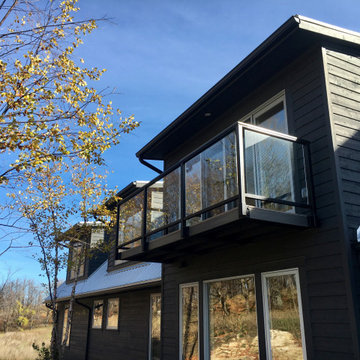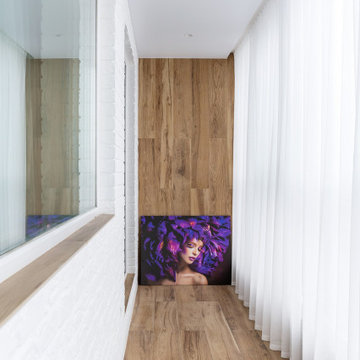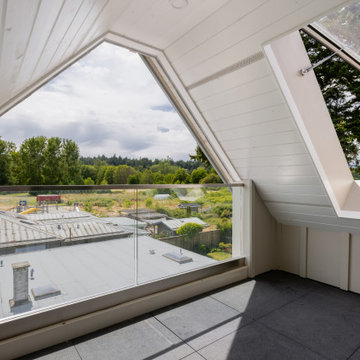Transitional Balcony Design Ideas with Glass Railing
Refine by:
Budget
Sort by:Popular Today
21 - 40 of 101 photos
Item 1 of 3
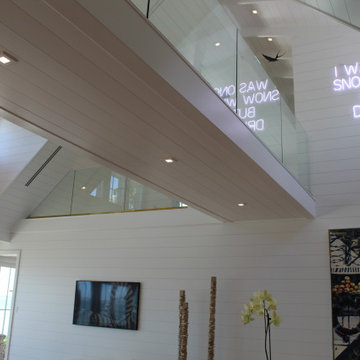
A super clean, unadorned look for a balcony balustrade. Half inch thick, clear, tempered glass with polished edges, rising unencumbered from a structural aluminum base rail finished with satin brass cladding. Works well with transitional, contemporary and modern styles.
Trimcraft of Fort Myers thoroughly enjoyed working again with this repeat client for their latest home.
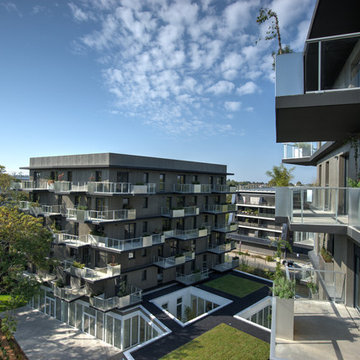
Vue d'un des deux bâtiments de la résidence Séniors depuis le balcon de l'autre.
Mise en évidence de la qualité de fabrication et de l'esthétique architecturale.
©Georges-Henri Cateland - VisionAir
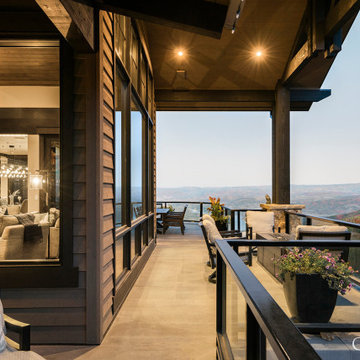
Gorgeous views, plenty of cozy spaces to relax, and fire pits, this balcony is one of the most luxurious spaces in the home.
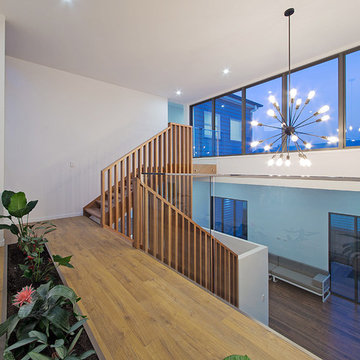
The second level inside balcony with indoor garden that leads to the next level upstairs bedrooms.
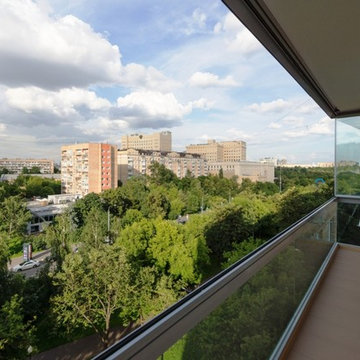
Раздвижное остекление: створки полностью освобождают проём, проходят через угол и складываются книжкой в конце балкона. Для узкого балкона, где каждый сантиметр на учете, оптимальное решение.
Автор проекта: ООО "Ваш Индивидуальный Проект"
www.vip-balkon.ru
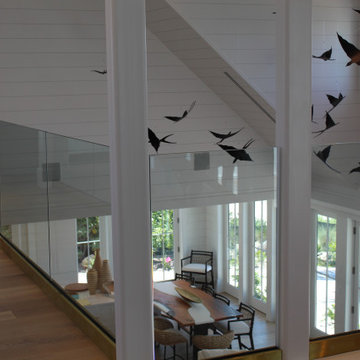
A super clean, unadorned look for a balcony balustrade. Half inch thick, clear, tempered glass with polished edges, rising unencumbered from a structural aluminum base rail finished with satin brass cladding. Works well with transitional, contemporary and modern styles.
Trimcraft of Fort Myers thoroughly enjoyed working again with this repeat client for their latest home.
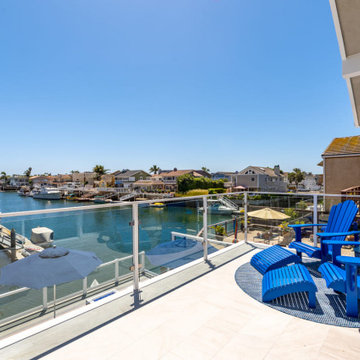
These repeat clients were looking for a relaxing getaway for their family of five young kids and themselves to enjoy. Upon finding the perfect vacation destination, they turned once again to JRP’s team of experts for their full home remodel. They knew JRP would provide them with the quality and attention to detail they expected. The vision was to give the home a clean, bright, and coastal look. It also needed to have the functionality a large family requires.
This home previously lacked the light and bright feel they wanted in their vacation home. With small windows and balcony in the master bedroom, it also failed to take advantage of the beautiful harbor views. The carpet was yet another major problem for the family. With young kids, these clients were looking for a lower maintenance option that met their design vision.
To fix these issues, JRP removed the carpet and tile throughout and replaced with a beautiful seven-inch engineered oak hardwood flooring. Ceiling fans were installed to meet the needs of the coastal climate. They also gave the home a whole new cohesive design and pallet by using blue and white colors throughout.
From there, efforts were focused on giving the master bedroom a major reconfiguration. The balcony was expanded, and a larger glass panel and metal handrail was installed leading to their private outdoor space. Now they could really enjoy all the harbor views. The bedroom and bathroom were also expanded by moving the closet and removing an extra vanity from the hallway. By the end, the bedroom truly became a couples’ retreat while the rest of the home became just the relaxing getaway the family needed.
Transitional Balcony Design Ideas with Glass Railing
2
