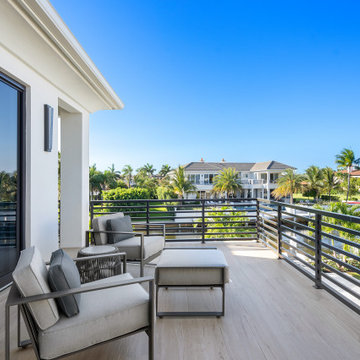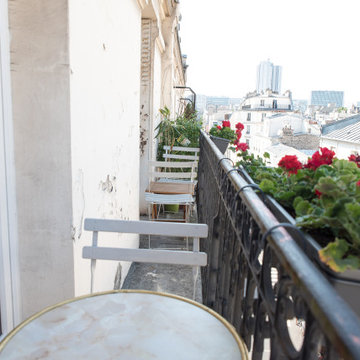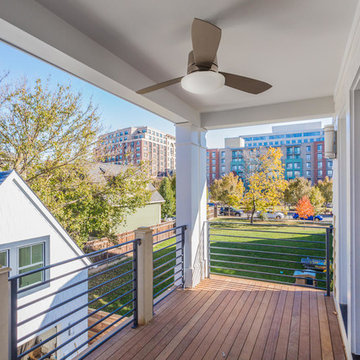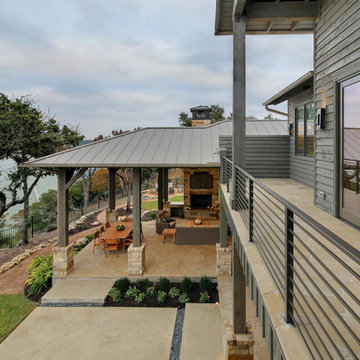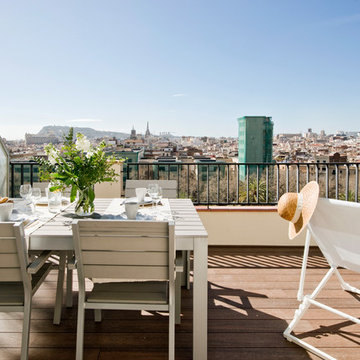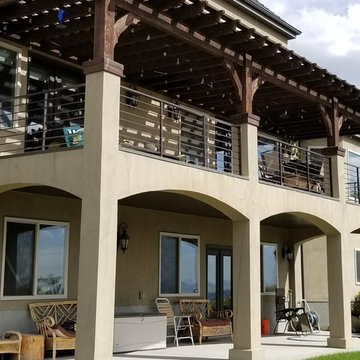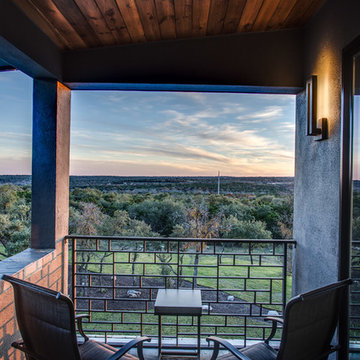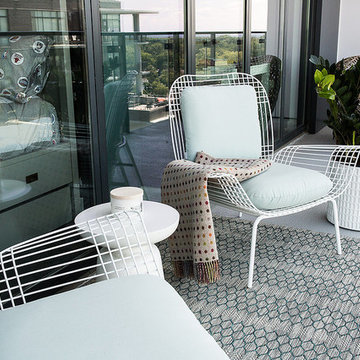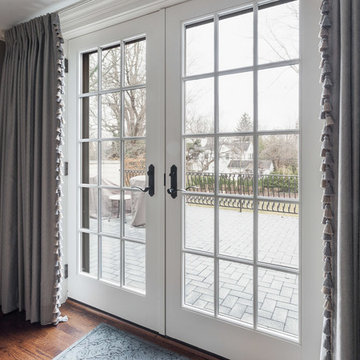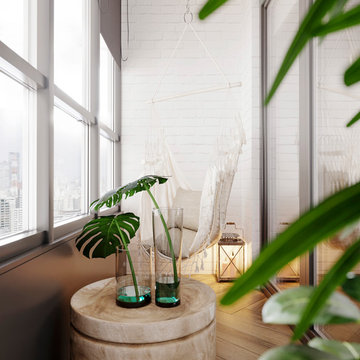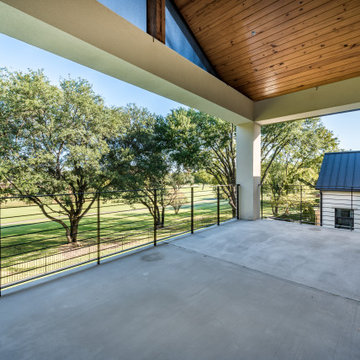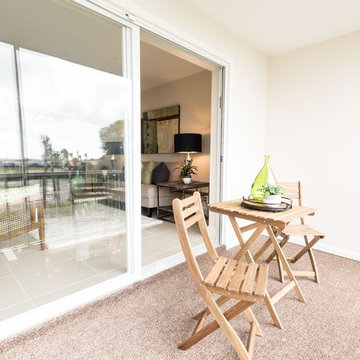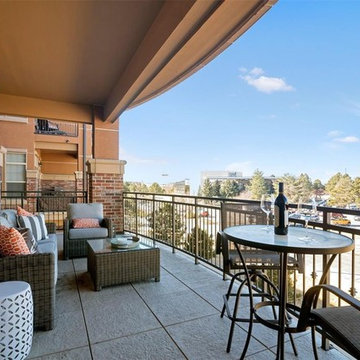Transitional Balcony Design Ideas with Metal Railing
Refine by:
Budget
Sort by:Popular Today
61 - 80 of 177 photos
Item 1 of 3
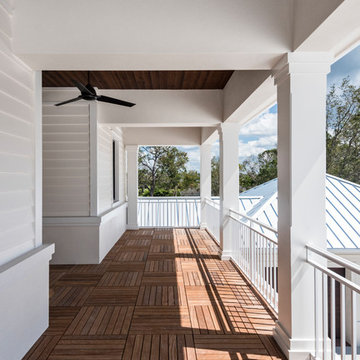
This custom bespoke two-story home offers five bedrooms, five baths, and expansive living areas. Designed around the outdoor lifestyle of the homeowners, the amenities include a 25 yard lap pool with spa, chaise shelf, and a spacious lawn area.
An open kitchen-dining area offers the perfect space for entertaining guests and is extended to the outside with the outdoor living and dining area located just off the kitchen. Large windows throughout, this gorgeous custom home is light and bright with unobstructed views of the outdoors.
Photos by Amber Frederiksen Photography
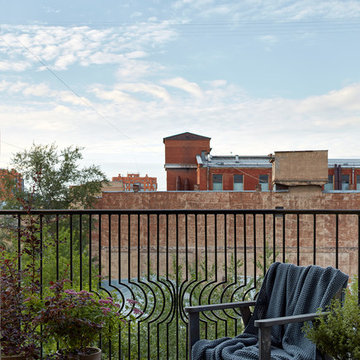
Балкон с французскими дверями в пол открыт все лето. Во внешней стене выведена специальная розетка, так что можно читать вечером с лампой или работать днем на компьютере.
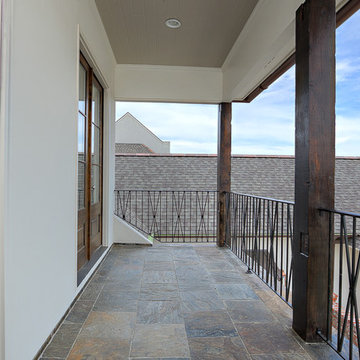
Balcony - Carriagewood Estates
Baton Rouge, Louisiana
Golden Fine Homes - Custom Home Builder
http://GoldenFinehomes.com
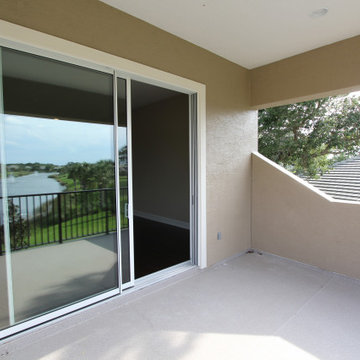
The St. Andrews was carefully crafted to offer large open living areas on narrow lots. When you walk into the St. Andrews, you will be wowed by the grand two-story celling just beyond the foyer. Continuing into the home, the first floor alone offers over 2,200 square feet of living space and features the master bedroom, guest bedroom and bath, a roomy den highlighted by French doors, and a separate family foyer just off the garage. Also on the first floor is the spacious kitchen which offers a large walk-in pantry, adjacent dining room, and flush island top that overlooks the great room and oversized, covered lanai. The lavish master suite features two oversized walk-in closets, dual vanities, a roomy walk-in shower, and a beautiful garden tub. The second-floor adds just over 600 square feet of flexible space with a large rear-facing loft and covered balcony as well as a third bedroom and bath.
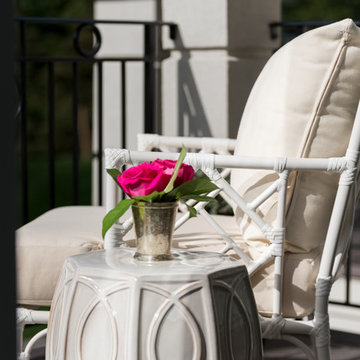
Every guest suite that overlooks a lake should have a balcony for that morning cup of coffee or late evening glass of wine.
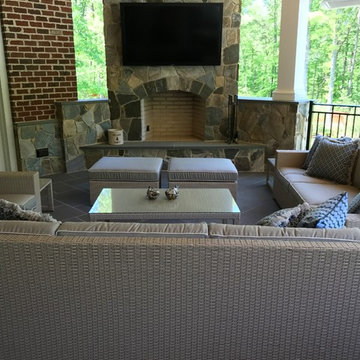
Custom build with elevator, double height great room with custom made coffered ceiling, custom cabinets and woodwork throughout, salt water pool with terrace and pergola, waterfall feature, covered terrace with built-in outdoor grill, heat lamps, and all-weather TV, master bedroom balcony, master bath with his and hers showers, dog washing station, and more.
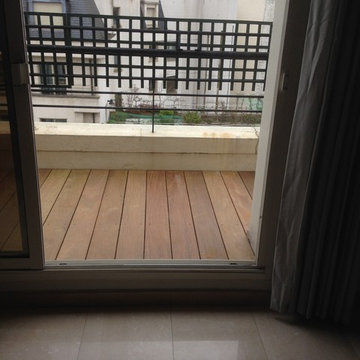
Conception et Réalisation de Terrasses en Bois
Balcons et Terrasses de France
49 rue Hericart - 75015 Paris
contact@terrasse-de-france.fr
Transitional Balcony Design Ideas with Metal Railing
4
