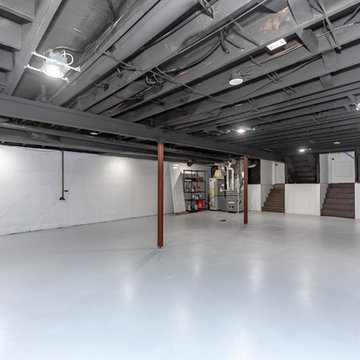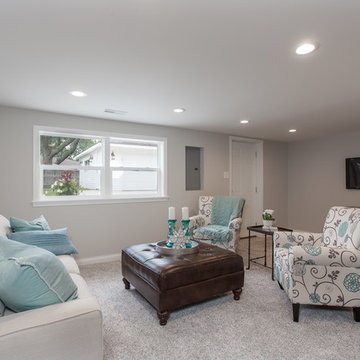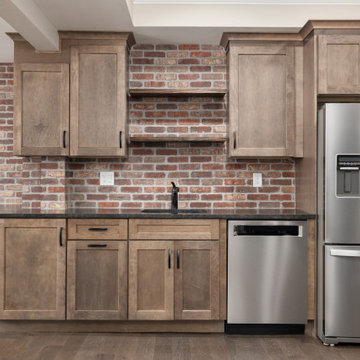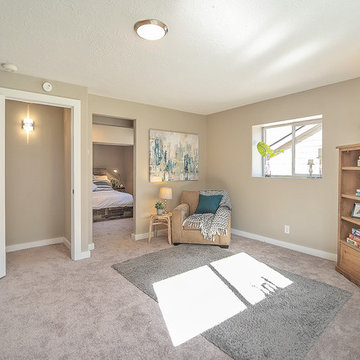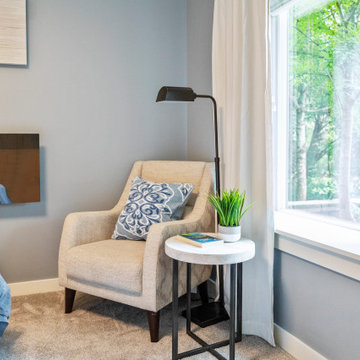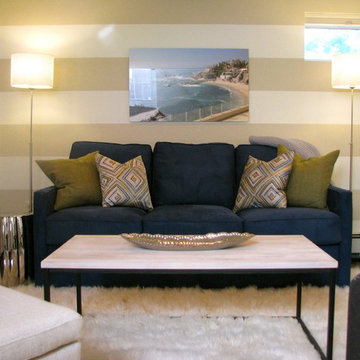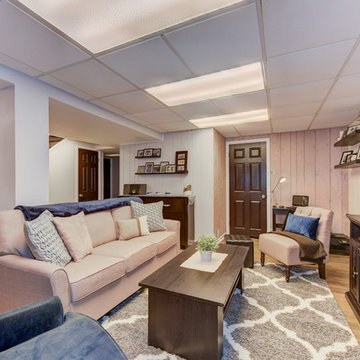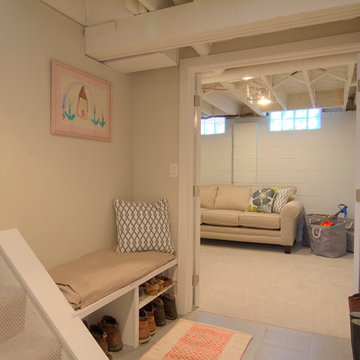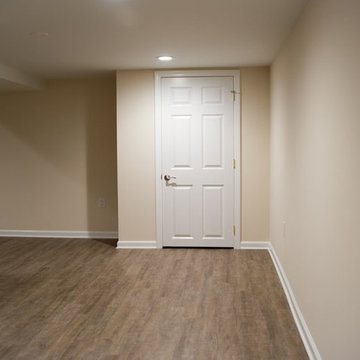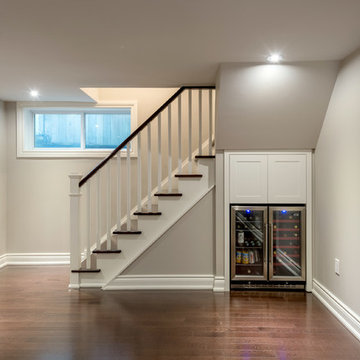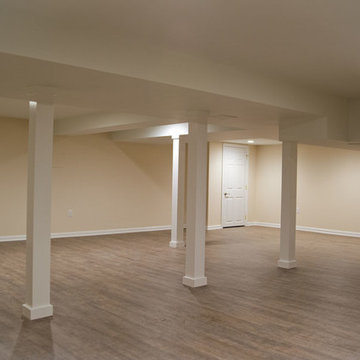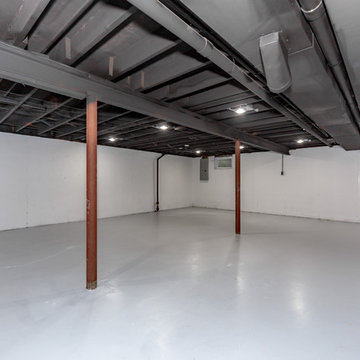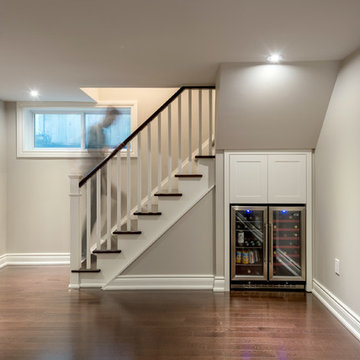Transitional Basement Design Ideas
Refine by:
Budget
Sort by:Popular Today
1 - 20 of 203 photos
Item 1 of 3

Built-In storage featuring floor to ceiling doors. White flat panel with detail.
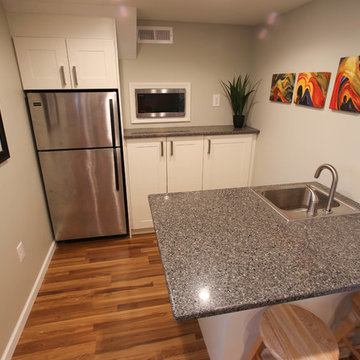
Wall Color is Sherwin Williams 6169: Sedate Gray
Counters are from quartz from Menards
Refrigerator is Menards
Cabinets are Ikea
Stools are Target
http://www.bastphotographymn.com
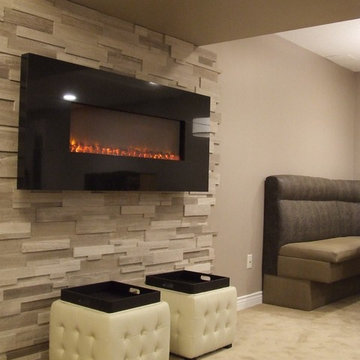
Basement Fireplace Creation. Under a basement bulkhead, we added a stone veneer in a free-form layout, then mounted a granite-faced electric fireplace on the surface of the wall. The fireplace has been raised for better viewing throughout the space.
Jeanne Grier/Stylish Fireplaces & Interiors
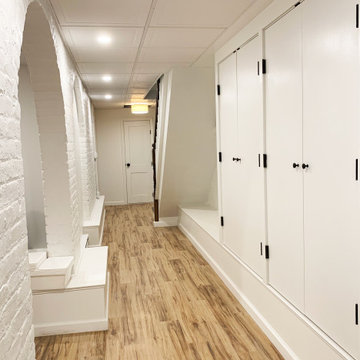
The main hall of the rec room was decidedly simple. We painted the brick and walls a crisp white and let the space speak for itself. A wall of custom closets provide ample storage. The painted brick arches provide architectural detail.

The rec room is meant to transition uses over time and even each day. Designed for a young family. The space is a play room,l guest space, storage space and movie room.
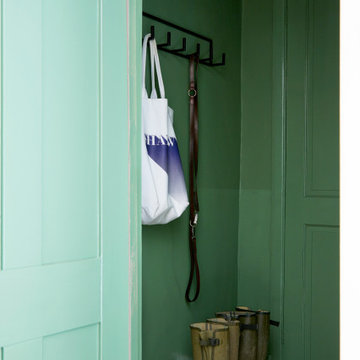
The boot room, painted with half height gloss green walls for practicality and impact.
Transitional Basement Design Ideas
1
