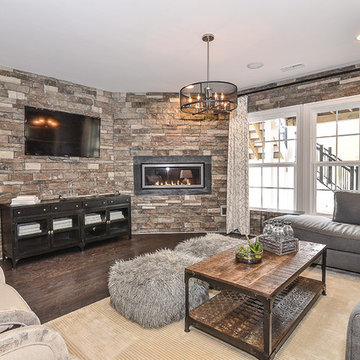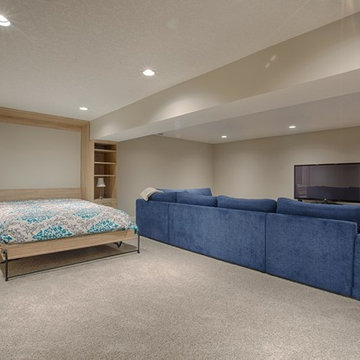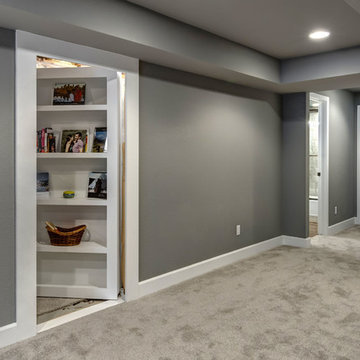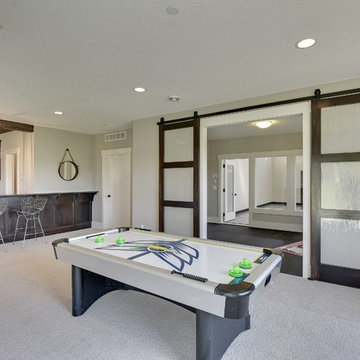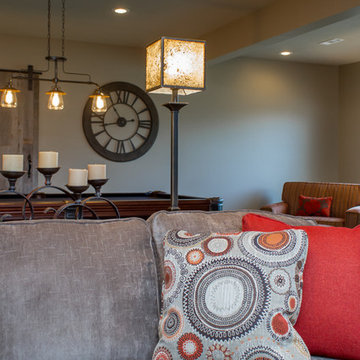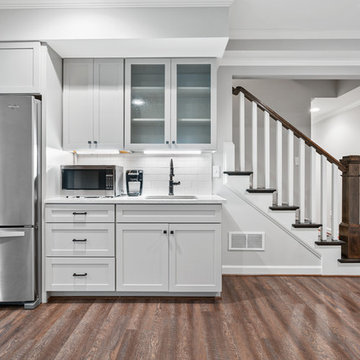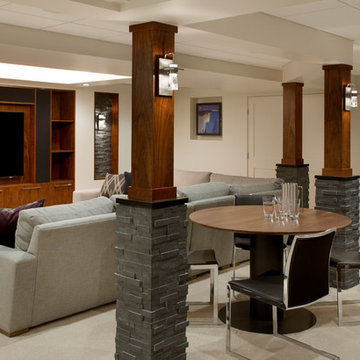Transitional Basement Design Ideas
Refine by:
Budget
Sort by:Popular Today
41 - 60 of 2,080 photos
Item 1 of 3
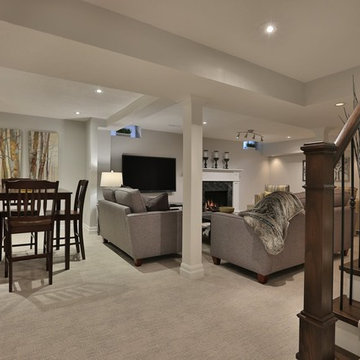
This renovation completely transformed the main floor, basement, and second-floor bathroom of this 1900 sqft home, converting it into a luxurious living space geared towards the client's lifestyle. On the main floor, two load bearing walls were opened up with flush beams installed. The ceilings were completely demolished, new pot lights were installed, and smooth ceilings were created throughout the entire main floor space. The curved and basement staircases were fully replaced along with new handrails and spindles. All new red oak hardwood was installed, along with new kitchen cabinets, Cambria countertops, and a tile fireplace mantle. In the basement area, a new built-in was installed which allows space for a home office. The second-floor bathroom was completely renovated, removing an old tub and replacing it with a custom tiled shower.
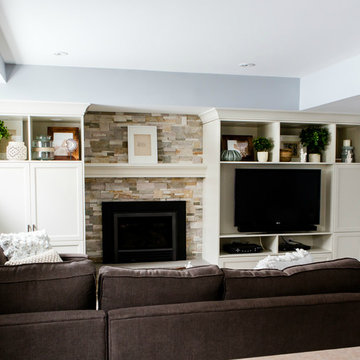
This basement was completely stripped back and re-designed, the only thing that didn't move was the fireplace and previous built-in desk. By coordinating the new millwork with the old, the transition is seamless. This space is now the homes family room for gathering and relaxing.
Photography: Red Acorn Photography
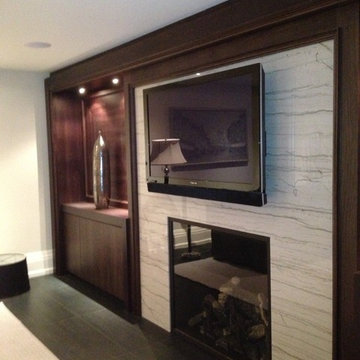
Cross grain Walnut integrated with stone centrepiece. Clean face fireplace anchors the television zone.

Grand entrance way to this lower level walk out renovation. Full design of all Architectural details and finishes with turn-key furnishings and styling throughout.
Carlson Productions LLC

This West Lafayette "Purdue fan" decided to turn his dark and dreary unused basement into a sports fan's dream. Highlights of the space include a custom floating walnut butcher block bench, a bar area with back lighting and frosted cabinet doors, a cool gas industrial fireplace with stacked stone, two wine and beverage refrigerators and a beautiful custom-built wood and metal stair case.
Dave Mason, isphotographic

Wide view of the basement from the fireplace. The open layout is perfect for entertaining and serving up drinks. The curved drop ceiling defines the bar beautifully.
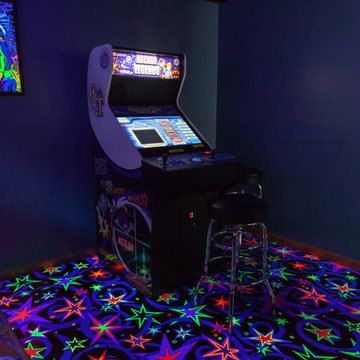
The homeowner has a love of old arcade games and what a better place to stage them but this glow in the dark room!!
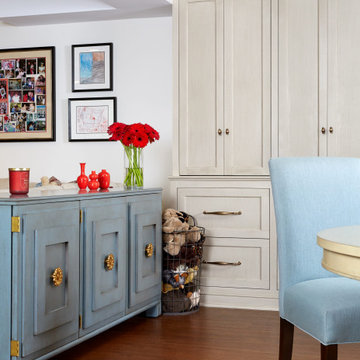
Bright and cheerful basement rec room with beige sectional, game table, built-in storage, and aqua and red accents.
Photo by Stacy Zarin Goldberg Photography
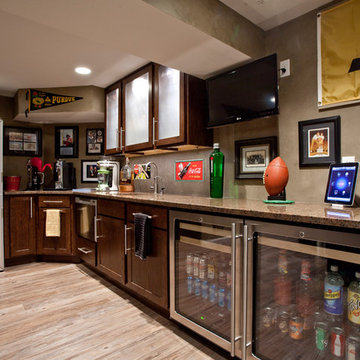
This West Lafayette "Purdue fan" decided to turn his dark and dreary unused basement into a sports fan's dream. Highlights of the space include a custom floating walnut butcher block bench, a bar area with back lighting and frosted cabinet doors, a cool gas industrial fireplace with stacked stone, two wine and beverage refrigerators and a beautiful custom-built wood and metal stair case.
Dave Mason, isphotographic
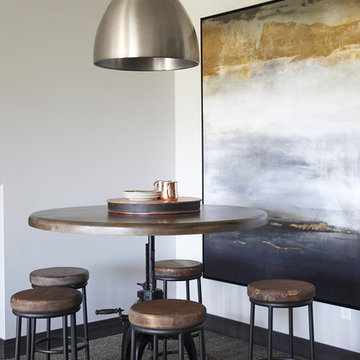
It’s been said that when you dream about a house, the basement represents your subconscious level. Perhaps that was true in the past, when basements were often neglected. But in most of today’s new builds and remodels, lower levels are becoming valuable living spaces. If you’re looking at building or renovating, opening up that lower level with sufficient light can add square footage and value to your home.
In addition, having access to bright indoor areas can help combat cabin fever, which peaks in late winter. Looking at the photos here, you’d never know what you’re seeing is a lower level. That’s because a smart builder knew that bringing natural light into the space was key.
Our job, in furnishing the space, was to make the most of that light. The off-white walls and light grey carpet provide a good base.
A grey sectional sofa with clean, modern lines easily fits into the spacious room. It’s an ideal piece to encourage people to spend time together. The strong, forgiving linen resists staining, and like a blank canvas this true neutral allows for accessorizing with various throws and pillows depending on the season.
The cream-colored throw echoes the light colors in the space, while the nubby pillow adds a textured contrast.
Transitional Basement Design Ideas
3
