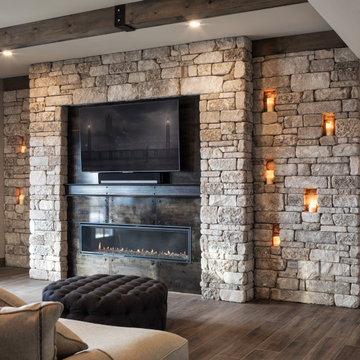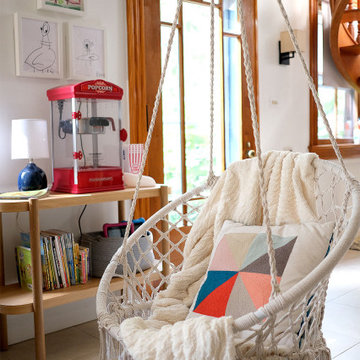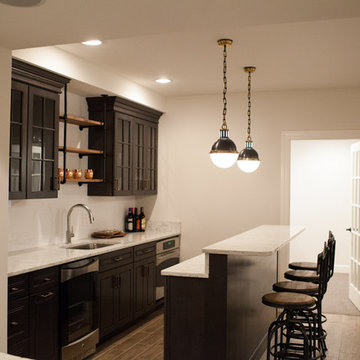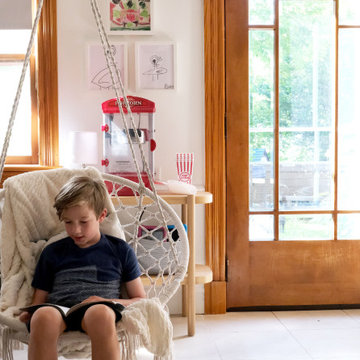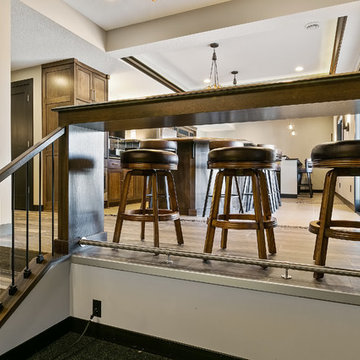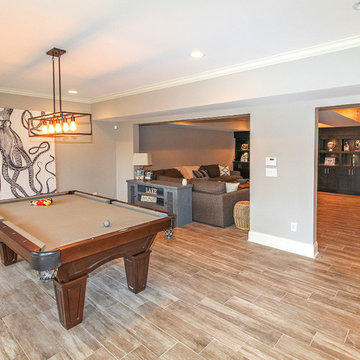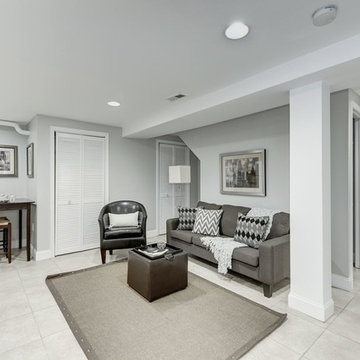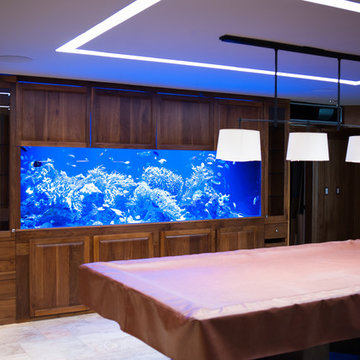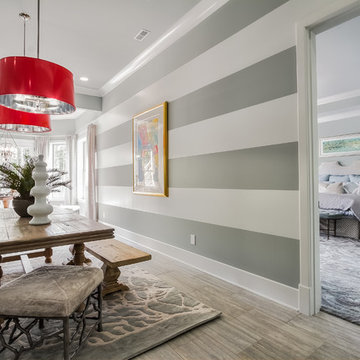Transitional Basement Design Ideas with Ceramic Floors
Refine by:
Budget
Sort by:Popular Today
41 - 60 of 343 photos
Item 1 of 3
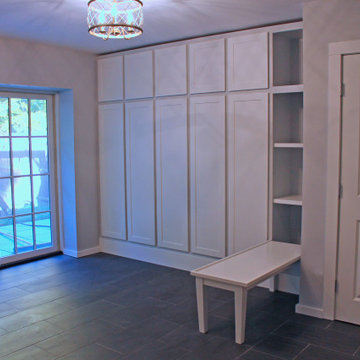
Basement renovation with Modern nero tile floor in 12 x 24 with charcoal gray grout. in main space. Mudroom tile Balsaltina Antracite 12 x 24. Custom mudroom area with built-in closed cubbies, storage. and bench with shelves. Sliding door walkout to backyard. Kitchen and full bathroom also in space.
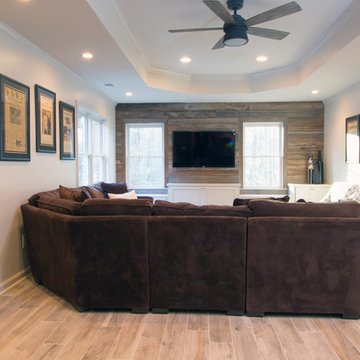
Back wall finished entirely with reclaimed wood. Other additions include new tile floors, new cabinet doors and the entire basement freshly painted.

This newer home had a basement with a blank slate. We started with one very fun bar stool and designed the room to fit. Extra style with the soffit really defines the space, glass front cabinetry to show off a collection, and add great lighting and some mirrors and you have the bling. Base cabinets are all about function with separate beverage and wine refrigerators, dishwasher, microwave and ice maker. Bling meets true functionality.
photos by Terry Farmer Photography
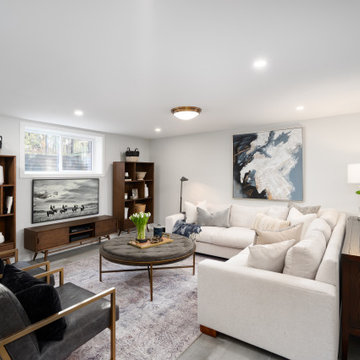
Mid-century modern media unit and storage shelves with a cozy sectional and elegant round ottoman.
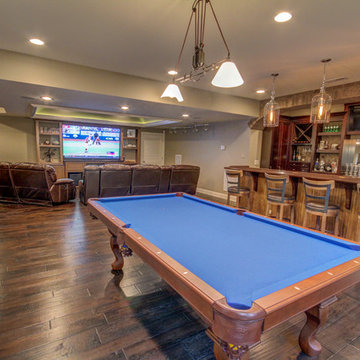
This basement incorporates the dream home bar, pool table hall, perfect football watching space and a dreamy wine cellar and tasting space in just one open-concept room. Design by Jennifer Croston.
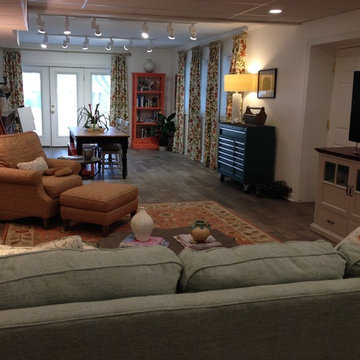
Completed studio area. Garage doors were replaced with a patio door and windows. Three windows were added to the back of the house. The wall between the garage and basement was removed.
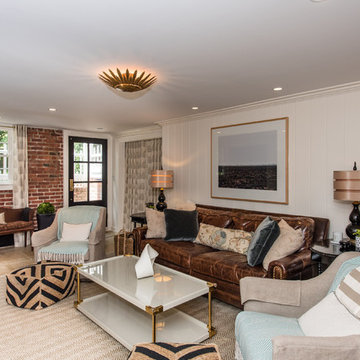
Location: Bethesda, MD, USA
This total revamp turned out better than anticipated leaving the clients thrilled with the outcome.
Finecraft Contractors, Inc.
Interior Designer: Anna Cave
Susie Soleimani Photography
Blog: http://graciousinteriors.blogspot.com/2016/07/from-cellar-to-stellar-lower-level.html
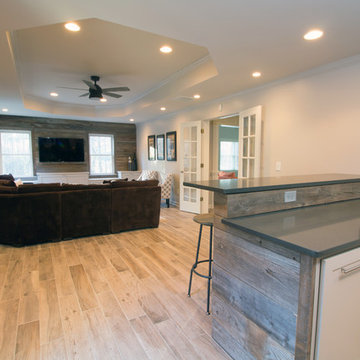
Wide shot of Den area showing new custom-built bar with back wall finished entirely with reclaimed wood. Other additions include new tile floors, new cabinet doors and the entire basement freshly painted.
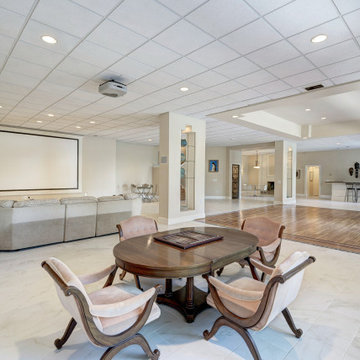
Lower level / recreation room / entertaining room: Custom-built in 1995, 4-level home with 5 bedrooms, 4.5 baths. Set HIGH above the Potomac River on 2.44 acres in McLean, VA, with approx. 152 feet of river frontage with footpath access for canoeing, kayaking, fishing, and water enjoyment. Breathtaking river views from nearly every room and balconies across the rear of the home.
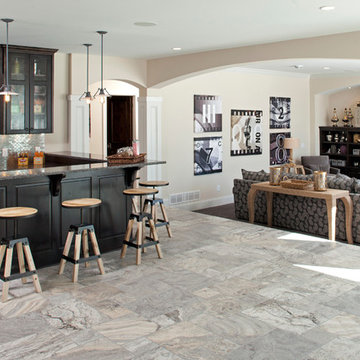
Open floor plan basement with archways. Home bar, sitting area and home theater.
Photography by Spacecrafting.
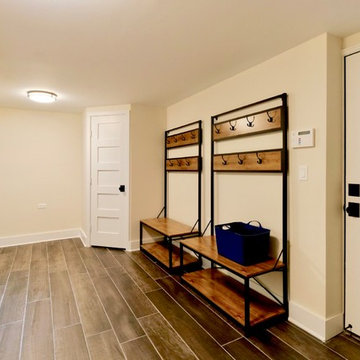
Complete gut renovation and redesign of existing storage and mechanical room.
Architecture and photography by Omar Gutiérrez, Architect
Transitional Basement Design Ideas with Ceramic Floors
3
