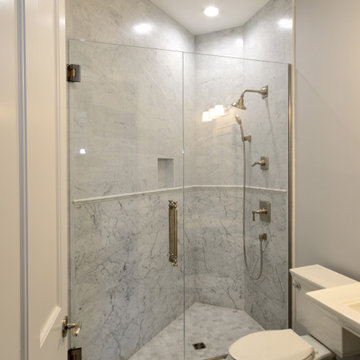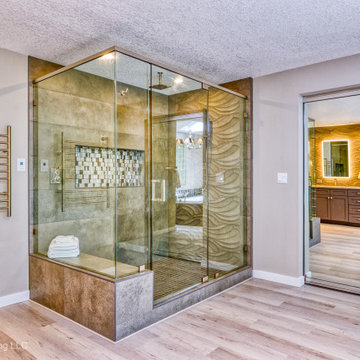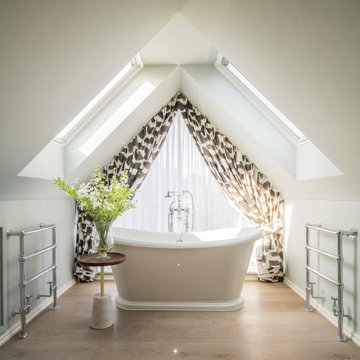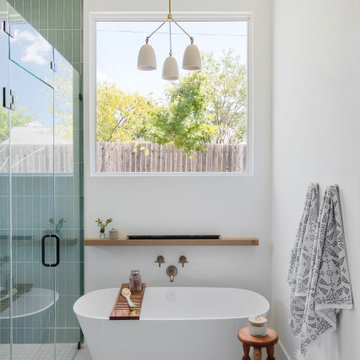Transitional Bathroom Design Ideas
Refine by:
Budget
Sort by:Popular Today
101 - 120 of 3,190 photos
Item 1 of 3

A project along the famous Waverly Place street in historical Greenwich Village overlooking Washington Square Park; this townhouse is 8,500 sq. ft. an experimental project and fully restored space. The client requested to take them out of their comfort zone, aiming to challenge themselves in this new space. The goal was to create a space that enhances the historic structure and make it transitional. The rooms contained vintage pieces and were juxtaposed using textural elements like throws and rugs. Design made to last throughout the ages, an ode to a landmark.

This master bath was designed to modernize a 90's house. The client's wanted clean, fresh and simple. We designed a custom vanity to maximize storage and installed RH medicine cabinets. The clients did not want to break the bank on this renovation so we maximized the look with a marble inlay in the floor, pattern details on the shower walls and a gorgeous window treatment.

Bedwardine Road is our epic renovation and extension of a vast Victorian villa in Crystal Palace, south-east London.
Traditional architectural details such as flat brick arches and a denticulated brickwork entablature on the rear elevation counterbalance a kitchen that feels like a New York loft, complete with a polished concrete floor, underfloor heating and floor to ceiling Crittall windows.
Interiors details include as a hidden “jib” door that provides access to a dressing room and theatre lights in the master bathroom.

Green is this year’s hottest hue and our custom Sharer Cabinetry vanities stun in a gorgeous basil green! Incorporating bold colors into your design can create just the right amount of interest and flare!

The now dated 90s bath Katie spent her childhood splashing in underwent a full-scale renovation under her direction. The goal: Bring it down to the studs and make it new, without wiping away its roots. Details and materials were carefully selected to capitalize on the room’s architecture and to embrace the home’s traditional form. The result is a bathroom that feels like it should have been there from the start. Featured on HAVEN and in Rue Magazine Spring 2022.

Natural marble tile to the ceiling give this bathroom a clean, spacious look.

Just like a fading movie star, this master bathroom had lost its glamorous luster and was in dire need of new look. Gone are the old "Hollywood style make up lights and black vanity" replaced with freestanding vanity furniture and mirrors framed by crystal tipped sconces.
A soft and serene gray and white color scheme creates Thymeless elegance with subtle colors and materials. Urban gray vanities with Carrara marble tops float against a tiled wall of large format subway tile with a darker gray porcelain “marble” tile accent. Recessed medicine cabinets provide extra storage for this “his and hers” design. A lowered dressing table and adjustable mirror provides seating for “hair and makeup” matters. A fun and furry poof brings a funky edge to the space designed for a young couple looking for design flair. The angular design of the Brizo faucet collection continues the transitional feel of the space.
The freestanding tub by Oceania features a slim design detail which compliments the design theme of elegance. The tub filler was placed in a raised platform perfect for accessories or the occasional bottle of champagne. The tub space is defined by a mosaic tile which is the companion tile to the main floor tile. The detail is repeated on the shower floor. The oversized shower features a large bench seat, rain head shower, handheld multifunction shower head, temperature and pressure balanced shower controls and recessed niche to tuck bottles out of sight. The 2-sided glass enclosure enlarges the feel of both the shower and the entire bathroom.

We removed the long wall of mirrors and moved the tub into the empty space at the left end of the vanity. We replaced the carpet with a beautiful and durable Luxury Vinyl Plank. We simply refaced the double vanity with a shaker style.

This bathroom was updated with more current floor tile, stand alone tub and tub filler, shaker style vanities with a quartz countertop and a cool shower that features subway tile and a framless glass enclosure
Transitional Bathroom Design Ideas
6










