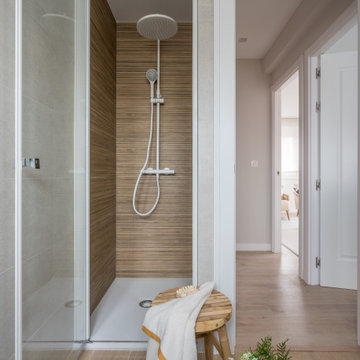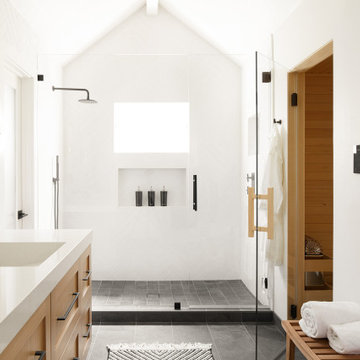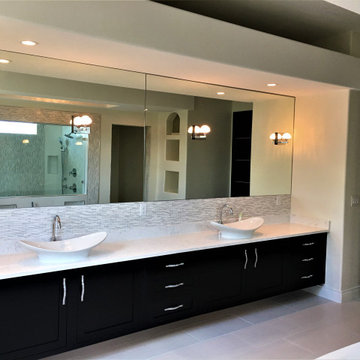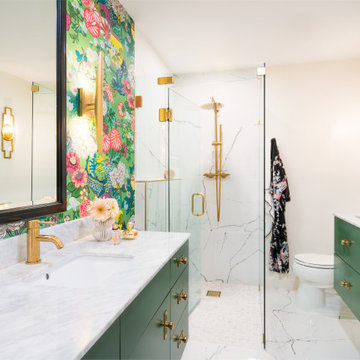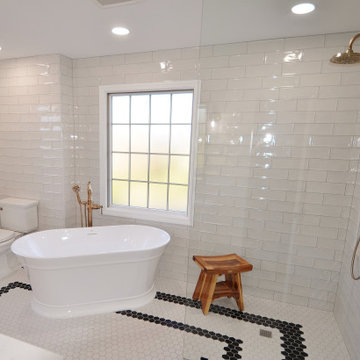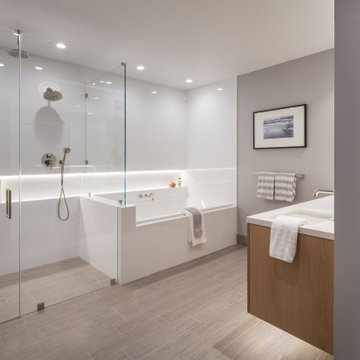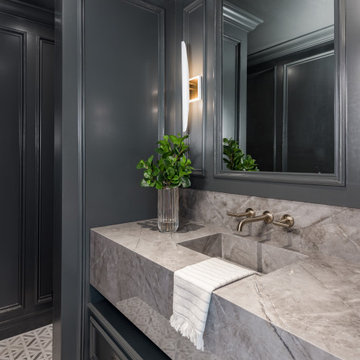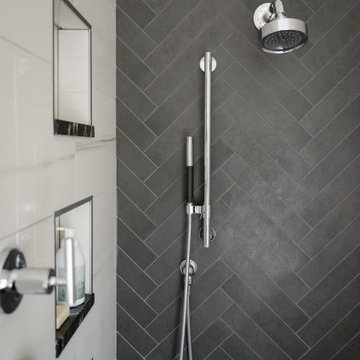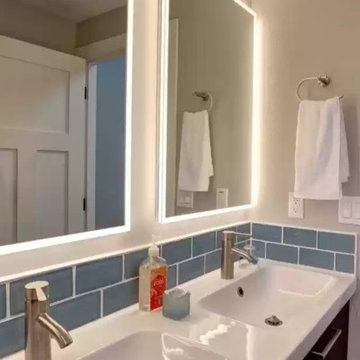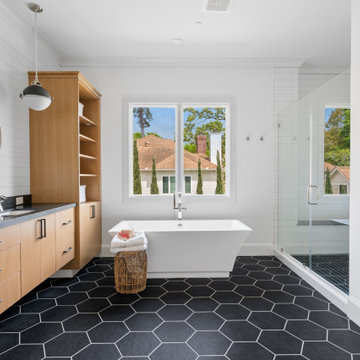Transitional Bathroom Design Ideas with a Floating Vanity
Refine by:
Budget
Sort by:Popular Today
141 - 160 of 3,712 photos
Item 1 of 3

ADU guest unit Bungalow complete from A to Z in Hollywood Hills.
New construction.
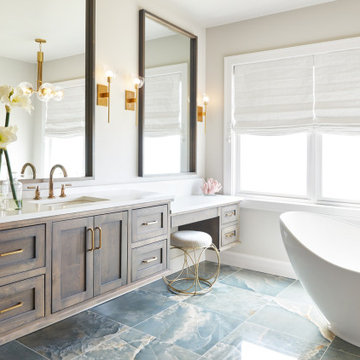
Master bathroom floating vanity with knee space. Clear alder cabinetry with a custom stain. Inset doors and drawers.

Our clients relocated to Ann Arbor and struggled to find an open layout home that was fully functional for their family. We worked to create a modern inspired home with convenient features and beautiful finishes.
This 4,500 square foot home includes 6 bedrooms, and 5.5 baths. In addition to that, there is a 2,000 square feet beautifully finished basement. It has a semi-open layout with clean lines to adjacent spaces, and provides optimum entertaining for both adults and kids.
The interior and exterior of the home has a combination of modern and transitional styles with contrasting finishes mixed with warm wood tones and geometric patterns.
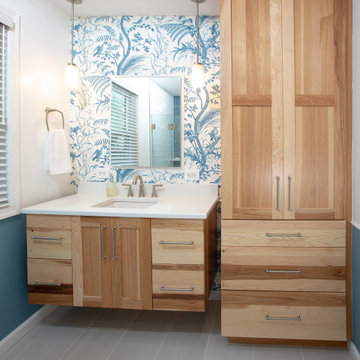
Sun Design Remodeling Specialists, Inc., Burke, Virginia, 2022 Regional CotY Award Winner, Universal Design - Bath
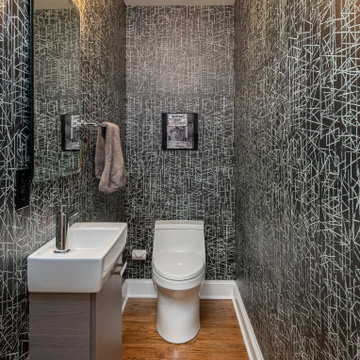
Kept the half-bath on the existing location, but gave it a cosmetic transformation with a unique wallpaper designed by the client's artist friend Brett Smith.
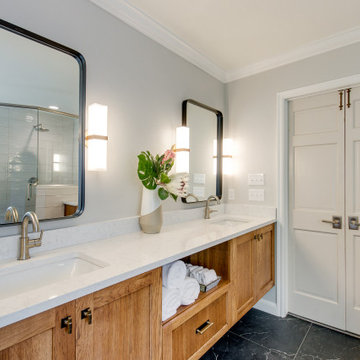
Beautifully renovated 1980's master bath. Luxurious, enlarged double shower with a modern spa tub surrounded by oversized subway tile. The black porcelain tile that resembles a matte black marble, sets the tone and is adjacent to the black penny tile used for the shower floor. Floating hickory cabinets with quartz counter tops complete the renovation. Black and gold are used as accents.
Transitional Bathroom Design Ideas with a Floating Vanity
8


