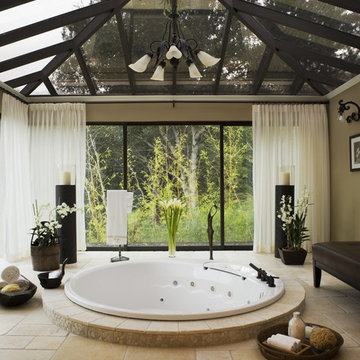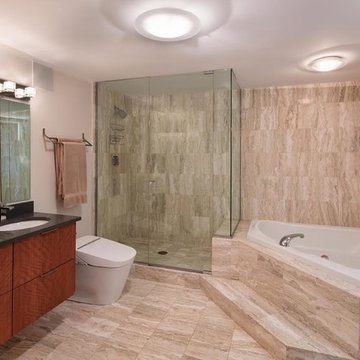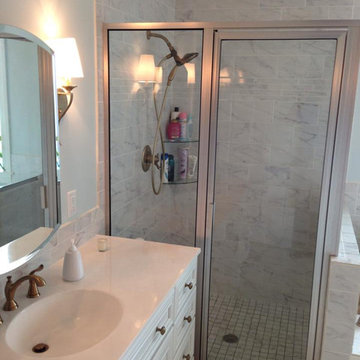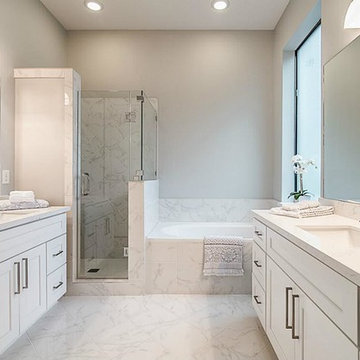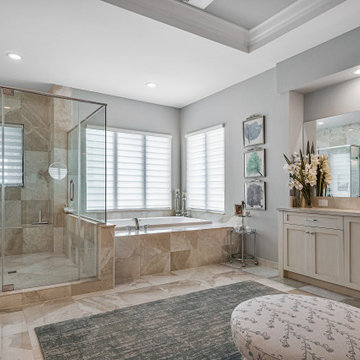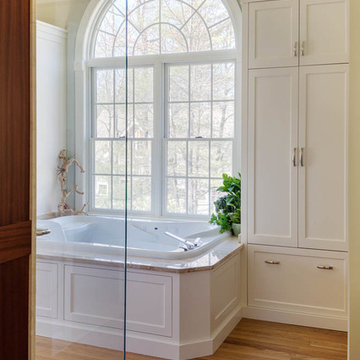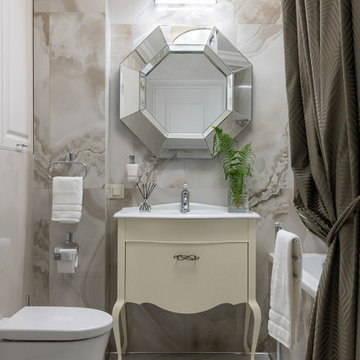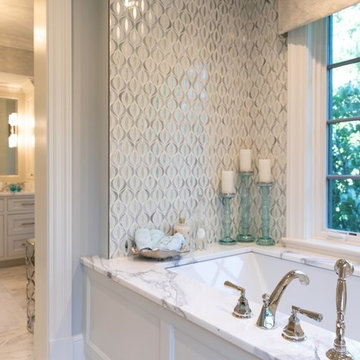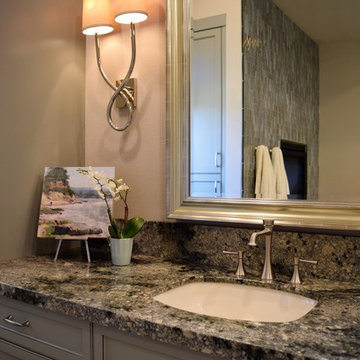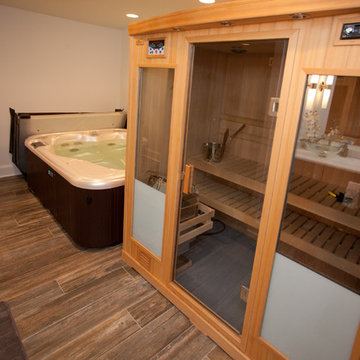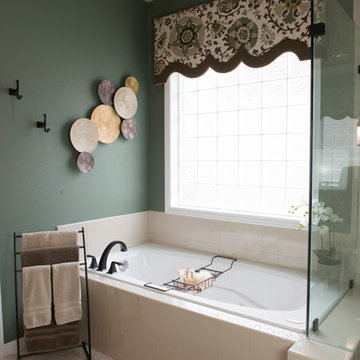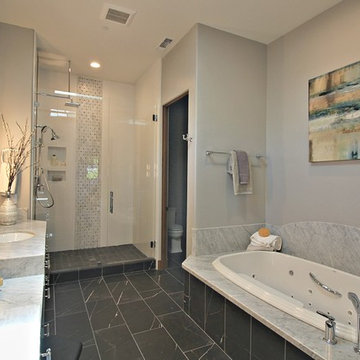Transitional Bathroom Design Ideas with a Hot Tub
Refine by:
Budget
Sort by:Popular Today
21 - 40 of 616 photos
Item 1 of 3
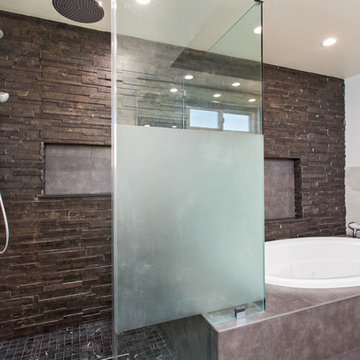
The Master bath everyone want. The space we had to work with was perfect in size to accommodate all the modern needs of today’s client.
A custom made double vanity with a double center drawers unit which rise higher than the sink counter height gives a great work space for the busy couple.
A custom mirror cut to size incorporates an opening for the window and sconce lights.
The counter top and pony wall top is made from Quartz slab that is also present in the shower and tub wall niche as the bottom shelve.
The Shower and tub wall boast a magnificent 3d polished slate tile, giving a Zen feeling as if you are in a grand spa.
Each shampoo niche has a bottom shelve made out of quarts to allow more storage space.
The Master shower has all the needed fixtures from the rain shower head, regular shower head and the hand held unit.
The glass enclosure has a privacy strip done by sand blasting a portion of the glass walls.
And don't forget the grand Jacuzzi tub having 6 regular jets, 4 back jets and 2 neck jets so you can really unwind after a hard day of work.
To complete the ensemble all the walls around a tiled with 24 by 6 gray rugged cement look tiles placed in a staggered layout.

Linear fireplaces are fast becoming the design standard. The 60" double sided linear fireplace gives the best of both worlds: heat and views in both the master bathroom and bedroom. The 2 person Jacuzzi jetted tub is 60"x72" allowing ample soaking space to melt away. The homeowners added the optional Wenge wood top. The dark Emperor marble tiles, on the tub deck, continue into the shower surround. The mosaic accent tile is featured behind the sconces (on the cabinet wall) and in the shower as well for a cohesive blend of materials.

The Inverness Bathroom remodel had these goals: to complete the work while allowing the owner to continue to use their workshop below the project's construction, to provide a high-end quality product that was low-maintenance to the owners, to allow for future accessibility, more natural light and to better meet the daily needs of both the husband's and wife's lifestyles.
The first challenge was providing the required structural support to continue to clear span the two cargarage below which housed a workshop. The sheetrock removal, framing and sheetrock repairs and painting were completed first so the owner could continue to use his workshop, as requested. The HVAC supply line was originally an 8" duct that barely fit in the roof triangle between the ridge pole and ceiling. In order to provide the required air flow to additional supply vents in ceiling, a triangular duct was fabricated allowing us to use every square inch of available space. Since every exterior wall in the space adjoined a sloped ceiling, we installed ventilation baffles between each rafter and installed spray foam insulation.This project more than doubled the square footage of usable space. The new area houses a spaciousshower, large bathtub and dressing area. The addition of a window provides natural light. Instead of a small double vanity, they now have a his-and-hers vanity area. We wanted to provide a practical and comfortable space for the wife to get ready for her day and were able to incorporate a sit down make up station for her. The honed white marble looking tile is not only low maintenance but creates a clean bright spa appearance. The custom color vanities and built in linen press provide the perfect contrast of boldness to create the WOW factor. The sloped ceilings allowed us to maximize the amount of usable space plus provided the opportunity for the built in linen press with drawers at the bottom for additional storage. We were also able to combine two closets and add built in shelves for her. This created a dream space for our client that craved organization and functionality. A separate closet on opposite side of entrance provided suitable and comfortable closet space for him. In the end, these clients now have a large, bright and inviting master bath that will allow for complete accessibility in the future.
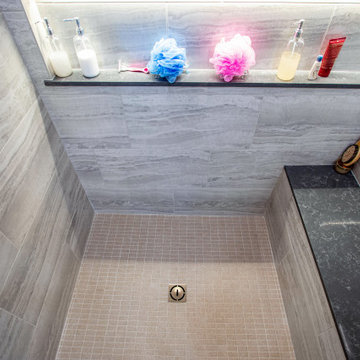
In this Primary bathroom, Siteline frameless cabinets were installed in Keegan Door Style in Painted Accessible finish with vanity cabinet toe kick LED tape lights. The countertop in the bathroom, dressing vanity and mini fridge bar is Concrete Carrara Corian Quartz with double roundover edge. The columns were removed around the tub with a new Chandelier installed over the tub. The custom shower is 12 x 24 Onyx White with Enso 5 x 5 accent tile random mix of Kauri and Suki colors Ivory and Smoke with Ivory round edge pencil tile. The shower floor is Keystones 1 x 2 Urban Putty. Moen Doux collection in Brushed Nickel includes faucets, roman tub faucet, towel bars, robe hooks, toilet tank lever, toilet paper holder. Two Kohler Caxton oval undermount lav sinks in white were installed. In the bedroom a mini refrigerator bar was installed. In the closet, a new countertop and pendant light was installed over the dressing vanity.
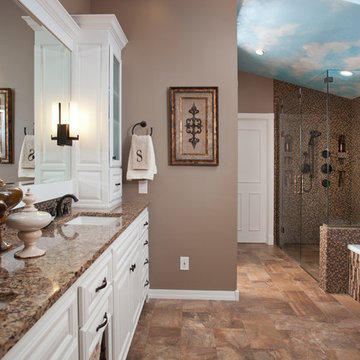
The spa-like master bathroom features neutral colors that are accented with brilliant Cambria® Canterberry Quartz countertops and a combination of stone, marble and glass mosaic tile. The sloped ceiling features a realistic sky mural. Mirror-mounted sconces amplify the light as the new cabinetry makes the most of the high ceiling. A dedicated drawer for hair appliances is extra deep and has a built-in electrical strip and a tile base to prevent scorching.
The zero-entry shower gives a seamless look to the oblong tiles. Multiple tile mosaics in neutral colors add visual texture and interest. The faux painted ceiling lift the eye to the sloped ceiling.
Julie Austin Photography (www.julieaustinphotography.com)
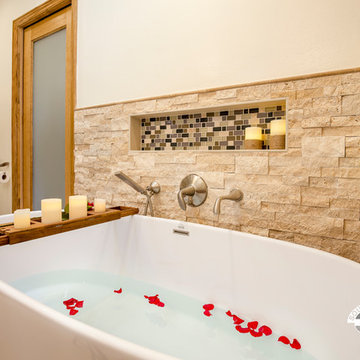
"Love is in the air- and in the hot tub"
This luxury master bathroom was designed with maple and chestnut stained Medallion cabinetry. A Newbury soaking tub brings a luxury spa experience into the room.
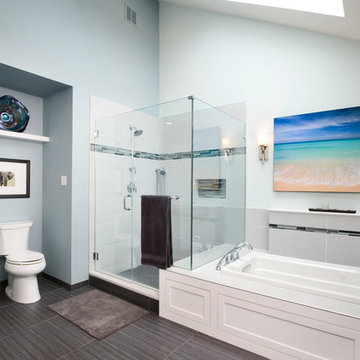
This family's home was 26 years old and the master bathroom was in desperate need of a makeover. A leak in the skylight motivated our client to give us a call to get the ball rolling. In addition to repairing the leak, their goals were to create a large shower stall, add radiant floor heating, improve storage around the his and her vanity, and improve the overall aesthetics of the room.
Transitional Bathroom Design Ideas with a Hot Tub
2


