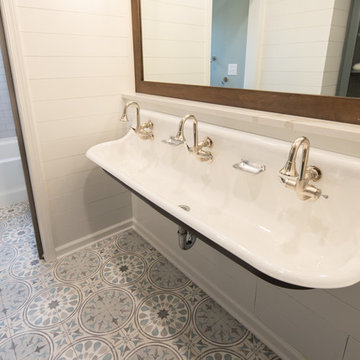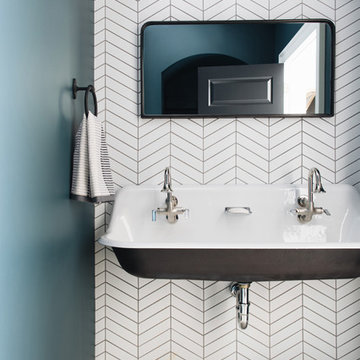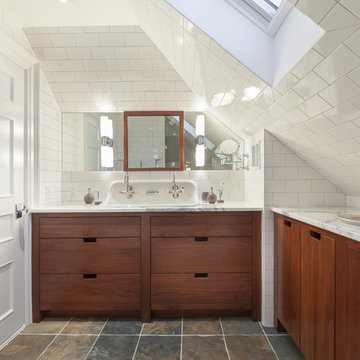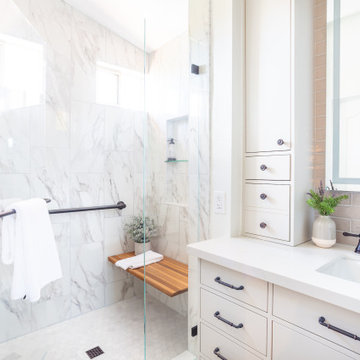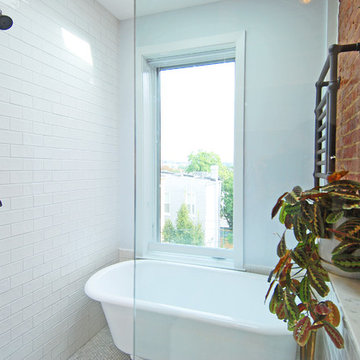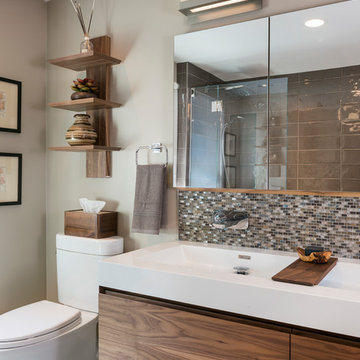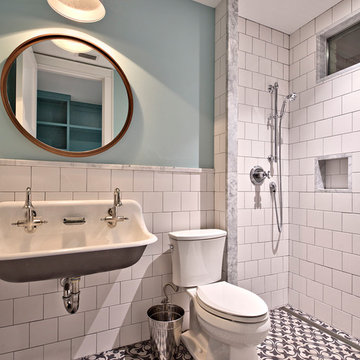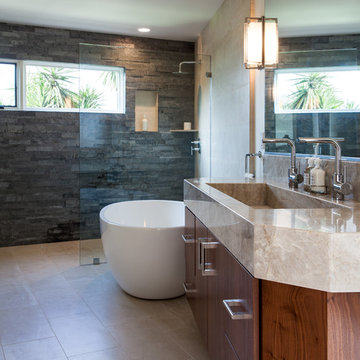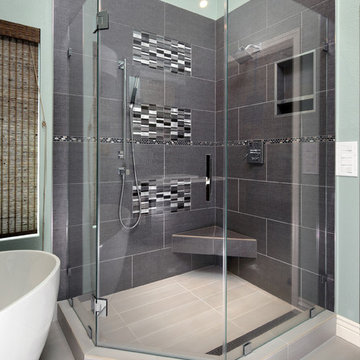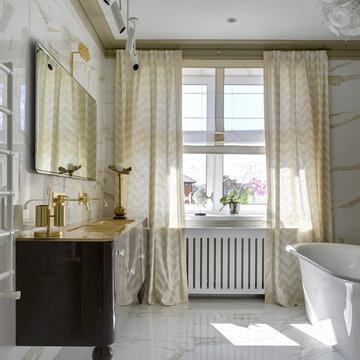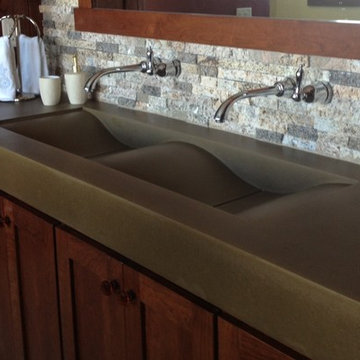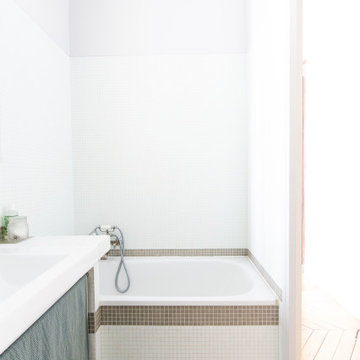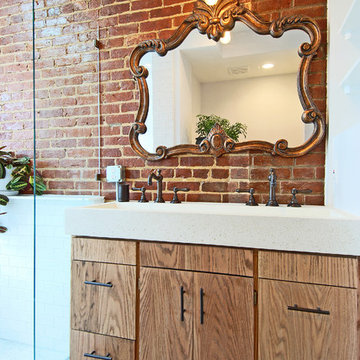Transitional Bathroom Design Ideas with a Trough Sink
Refine by:
Budget
Sort by:Popular Today
61 - 80 of 1,139 photos
Item 1 of 3
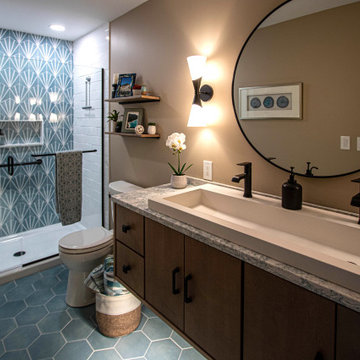
In this guest bathroom Medallion Cabinetry in the Maple Bella Biscotti Door Style Vanity with Cambria Montgomery Quartz countertop with 4” high backsplash was installed. The vanity is accented with Amerock Blackrock pulls and knobs. The shower tile is 8” HexArt Deco Turquoise Hexagon Matte tile for the back shower wall and back of the niche. The shower walls and niche sides feature 4”x16” Ice White Glossy subway tile. Cardinal Shower Heavy Swing Door. Coordinating 8” HexArt Turquoise 8” Hexagon Matte Porcelain tile for the bath floor. Mitzi Angle 15” Polished Nickel wall sconces were installed above the vanity. Native Trails Trough sink in Pearl. Moen Genta faucet, hand towel bar, and robe hook. Kohler Cimarron two piece toilet.
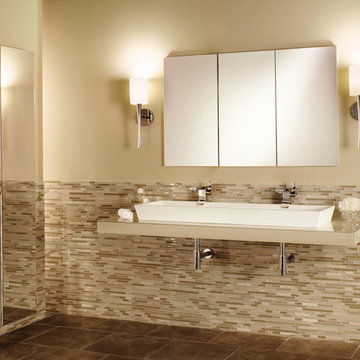
When versatile functionality and additional storage is needed, GlassCrafters’ Tri-View cabinet series delivers innovative design. Strength, utility and precision details unite to deliver practical cultivated beauty. Frameless front door mirror options include a flat mirror and upgradeable 3/4" beveled door. Cabinets can be surface mounted or recessed for a custom built in look.
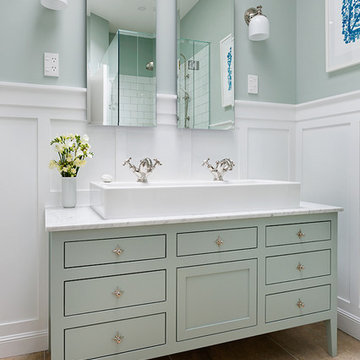
A Mt Eden villa restoration by Susan Templer Interiors, featuring custom cabinetry and Perrin & Rowe tapware.
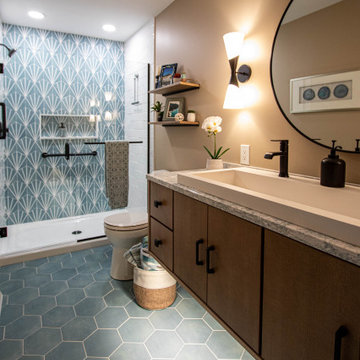
In this guest bathroom Medallion Cabinetry in the Maple Bella Biscotti Door Style Vanity with Cambria Montgomery Quartz countertop with 4” high backsplash was installed. The vanity is accented with Amerock Blackrock pulls and knobs. The shower tile is 8” HexArt Deco Turquoise Hexagon Matte tile for the back shower wall and back of the niche. The shower walls and niche sides feature 4”x16” Ice White Glossy subway tile. Cardinal Shower Heavy Swing Door. Coordinating 8” HexArt Turquoise 8” Hexagon Matte Porcelain tile for the bath floor. Mitzi Angle 15” Polished Nickel wall sconces were installed above the vanity. Native Trails Trough sink in Pearl. Moen Genta faucet, hand towel bar, and robe hook. Kohler Cimarron two piece toilet.
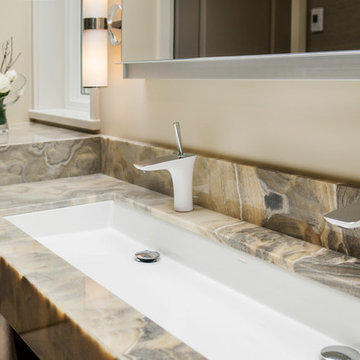
CCI Renovations/North Vancouver/Photos - Luiza Matysiak.
This former bungalow went through a renovation 9 years ago that added a garage and a new kitchen and family room. It did not, however, address the clients need for larger bedrooms, more living space and additional bathrooms. The solution was to rearrange the existing main floor and add a full second floor over the old bungalow section. The result is a significant improvement in the quality, style and functionality of the interior and a more balanced exterior. The use of an open tread walnut staircase with walnut floors and accents throughout the home combined with well-placed accents of rock, wallpaper, light fixtures and paint colors truly transformed the home into a showcase.

This two-bathroom renovation in the South Loop was designed to create a space that our clients love by using a mix of contemporary and classic design.
For the master bathroom, Floor-to-ceiling large format tile is beautifully complimented by darker natural stone look floor tile and marble mosaic accent. The walnut finish vanity is accentuated by the chrome fixtures. We opted for an earthy color palette with touches of wood, creating a timeless aesthetic.
For the kids' bathroom, the focus was creating a timeless bathroom that was still fun! Black and white geometric tile is beautifully complimented by large format wall tile, while the walnut-finish vanity is paired with chrome fixtures. A mix of patterns and textures with a splash of color in metal finishes creates a fun space that kids would love to use.
————
Project designed by Chi Renovation & Design, a renowned renovation firm based in Skokie. We specialize in general contracting, kitchen and bath remodeling, and design & build services. We cater to the entire Chicago area and its surrounding suburbs, with emphasis on the North Side and North Shore regions. You'll find our work from the Loop through Lincoln Park, Skokie, Evanston, Wilmette, and all the way up to Lake Forest.
For more info about Chi Renovation & Design, click here: https://www.chirenovation.com/
Transitional Bathroom Design Ideas with a Trough Sink
4
