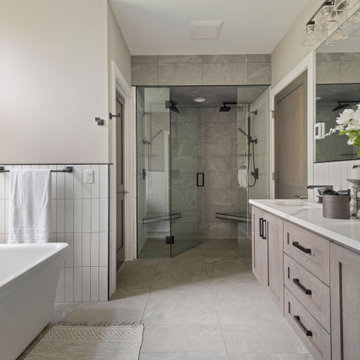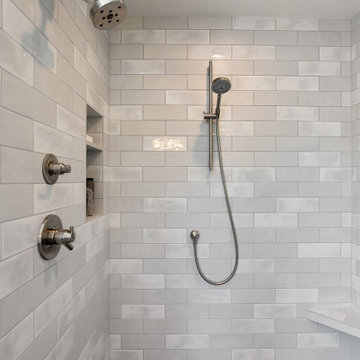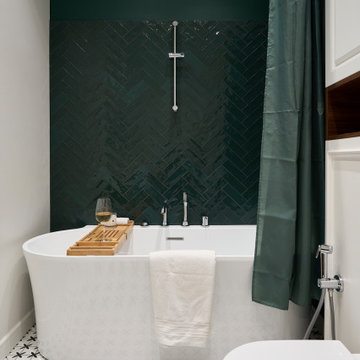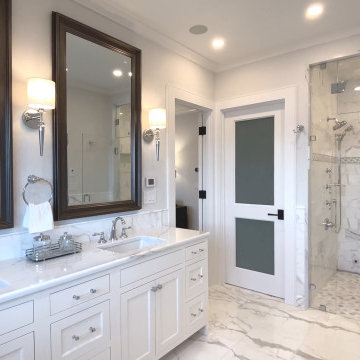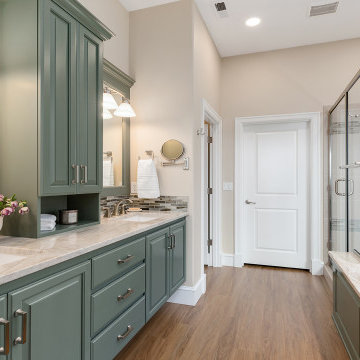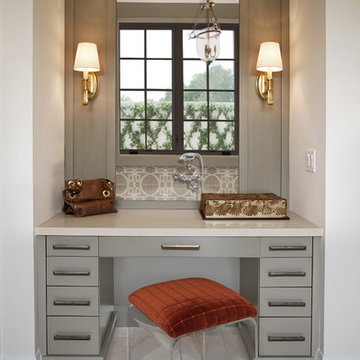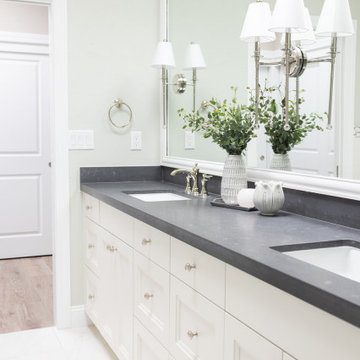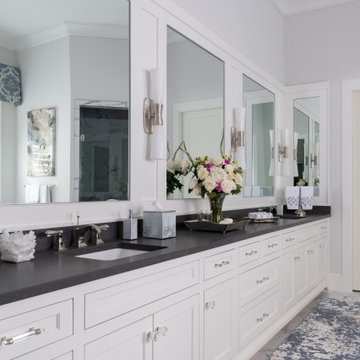Transitional Bathroom Design Ideas with an Enclosed Toilet
Refine by:
Budget
Sort by:Popular Today
161 - 180 of 3,169 photos
Item 1 of 3

This small narrow watercloset needed something to make it memorable. The Scalamandre baed wallcovering for just the back wall behind the toilet and runs up and around the ceiling gives the clients a smile each time it is used.
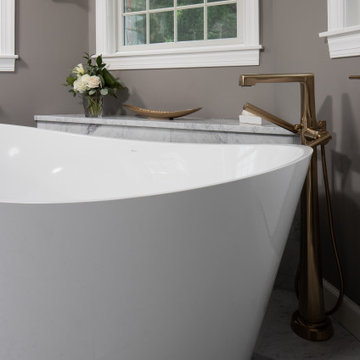
Beautiful relaxing freestanding tub surrounded by luxurious elements such as Carrera marble tile flooring and brushed gold bath filler. Our favorite feature is the custom functional ledge below the window!
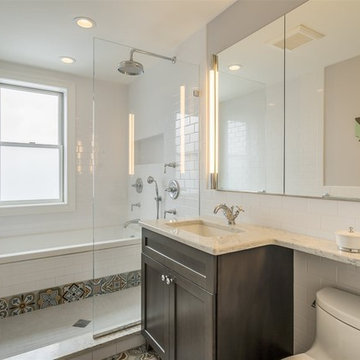
973-857-1561
LM Interior Design
LM Masiello, CKBD, CAPS
lm@lminteriordesignllc.com
https://www.lminteriordesignllc.com/
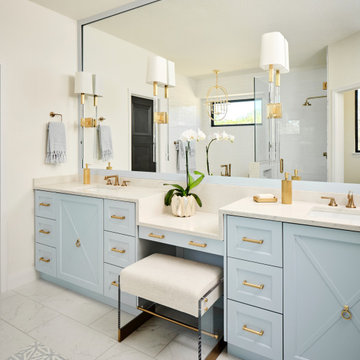
This serene primary bath features dual sinks and a sit-down vanity, punctuated by an expansive wall of mirrors and tall slender wall sconces. The cloud blue vanity cabinets repeat the color of the inset floor "tile rug" and gold accents reflect beautifully against the soft cabinet color. A sophisticated "X" design provides interest on the sink cabinets and repeats a geometric element found in the decorative floor tile. Elegant quartz countertops flow over the top and sides of the vanity at the seating area, creating a seamless look. A modern acrylic and gold vanity bench and a gold oval lantern over the freestanding tub tie the space together and blue fringed towels complete the soft and elegant look.
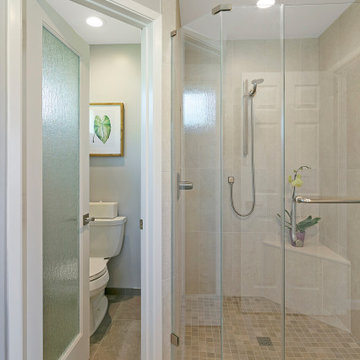
A beautiful, functional, large corner walk-in shower now sits at one end of the master bathroom. The shower walls were designed with large format beige tile and include a functional shower bench and brushed nickel shower fixtures.
For privacy purposes, the water closet was moved behind a single frosted glass door—its effect also added visual interest to the room.
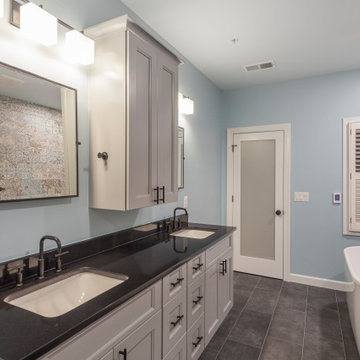
Modern farmhouse primary bathroom project with patterned porcelain wall tiles, grey porcelain floor tiles, blue walls, free standing bathtub, grey vanity with double sink, shower panel, matte black fixtures.
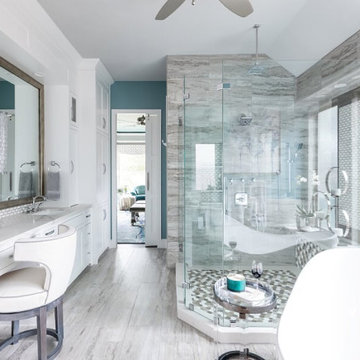
This transitional master bathroom radiates sophistication and tranquility. The spa-colored walls and river marble tiles are calming and inviting. The romantic, curved freestanding tub is nested by large, frosted glass windows that provide an abundance of natural light. Built-in vanity towers add height and vast amounts of functional storage space.
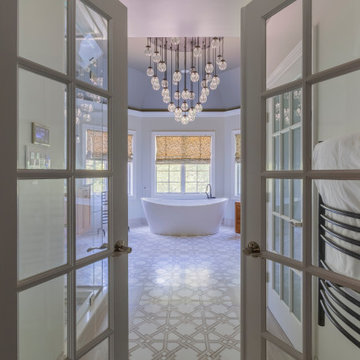
A large BainUltra tub at the back of this bathroom, seated near the windows. A beautiful RH chandelier is the focal point of this room as you enter.
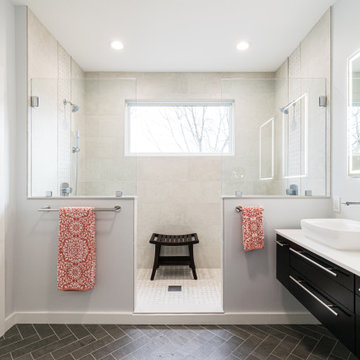
Large walk in shower with space for two. Chrome dual shower heads and shower controls. Custom transom window to allow for privacy and natural light to shine throughout this spa like bath. Herringbone tile floor pattern leading to walk in shower. LED recessed lighting through out with Panasonic moisture sensing exhaust fans. LED back lit wall mirrors above floating dark wood vanity with dual vessel sinks.

In the course of our design work, we completely re-worked the kitchen layout, designed new cabinetry for the kitchen, bathrooms, and living areas. The new great room layout provides a focal point in the fireplace and creates additional seating without moving walls. On the upper floor, we significantly remodeled all the bathrooms. The color palette was simplified and calmed by using a cool palette of grays, blues, and natural textures.
Our aesthetic goal for the project was to assemble a warm, casual, family-friendly palette of materials; linen, leather, natural wood and stone, cozy rugs, and vintage textiles. The reclaimed beam as a mantle and subtle grey walls create a strong graphic element which is balanced and echoed by more delicate textile patterns.
Transitional Bathroom Design Ideas with an Enclosed Toilet
9


