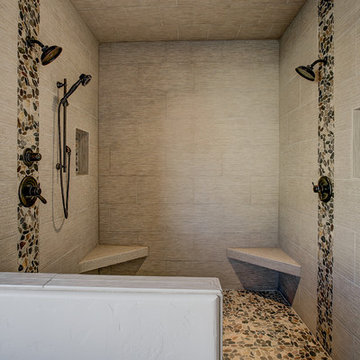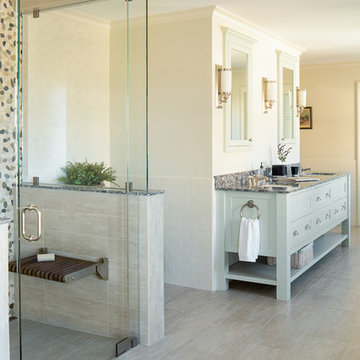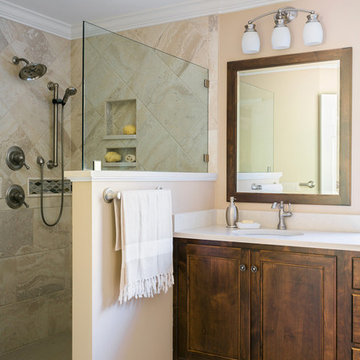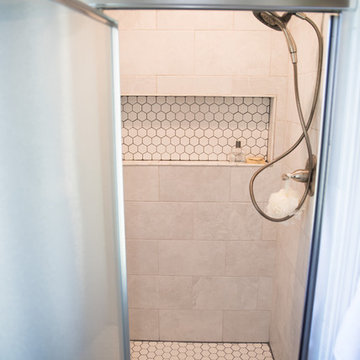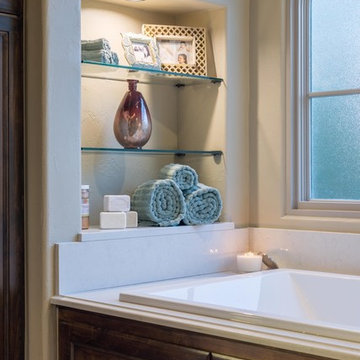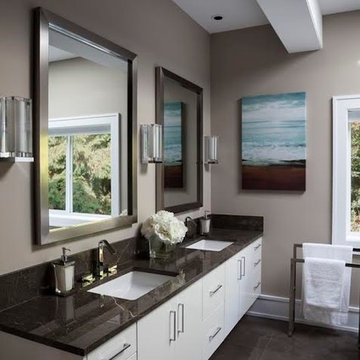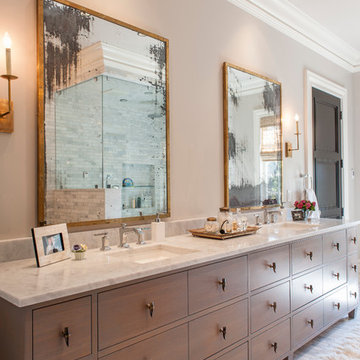Transitional Bathroom Design Ideas with Beige Walls
Refine by:
Budget
Sort by:Popular Today
141 - 160 of 34,390 photos
Item 1 of 3

Vanity, mirror frame and wall cabinets: Studio Dearborn. Faucet and hardware: Waterworks. Subway tile: Waterworks Cottage in Shale. Drawer pulls: Emtek. Marble: Calcatta gold. Window shades: horizonshades.com. Photography, Adam Kane Macchia.
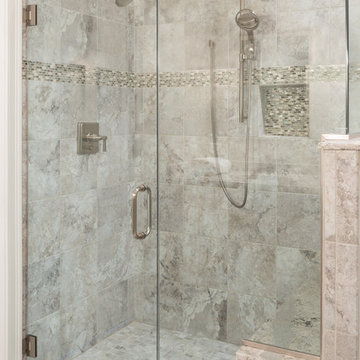
This custom tiled shower was planned as an Age-in-Place solution for the user. It has a curbless entry with no threshold to step over. The custom shower enclosure is notched around the shower bench and over the partial end wall to create a more open feel to the room. The shower faucets are from Kohler's Pinstripe line in Brushed Nickel and feature a fixed shower head and the Flipside handheld shower on a slide bar that is easily accessible from the bench.
Photography by: Kyle J Caldwell
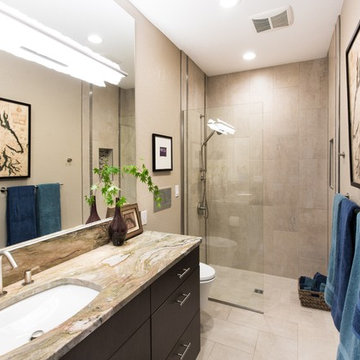
Guest bath is only space that homeowner isn't able to access. Lovely to view though! Walk in shower area has same tile, Lazio Beige Rock that is through the home. Counter top is same Fusion granite used on the kitchen island and fireplace face. LED lighting by Modern Forms Vetri positioned on top of the mirror.
Cooper Photography
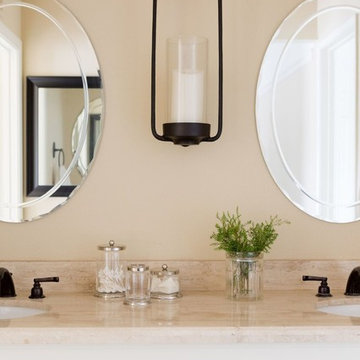
A quiet place to unwind at the end of the day was the top priority for this Thousand Oaks client. Soothing plum accents against crisp white bedding. Custom built double-sided barn door that serves as dual purpose, first and foremost as a layered headboard, and seconds as a privacy door simply by sliding across to the vanity area. The client inherited the small side table, which we painted in a charcoal black and now serves as a nightstand. The bathroom vanity was raised 6 inches and custom arched toe kicks were added.
Photography by Amy Bartlam
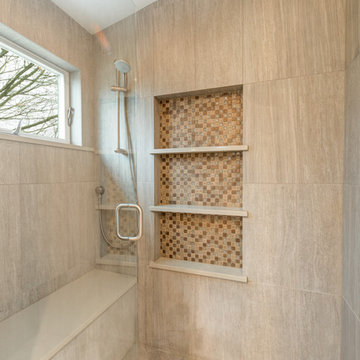
Close-up detail of the shower, which includes not only an overhead showerhead, but also a hand-held sprayer next to the bench.
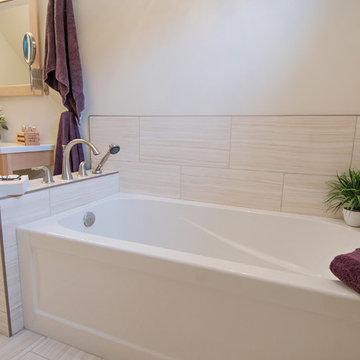
The coordination of whites and creams in this space, keeps it feeling light and airy.
Stephanie Moore Photography
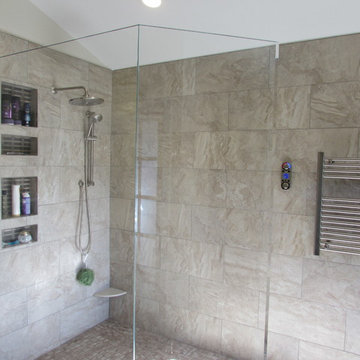
Talon Construction master bathroom project with a large curbless shower and heated towel warmer in this master bathroom renovation in New Market, MD 21774
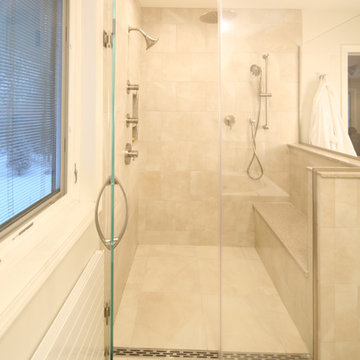
This curbless shower has 3 different shower heads: a typical wall head, a rain head, and a handheld.
Roy S. Bryhn
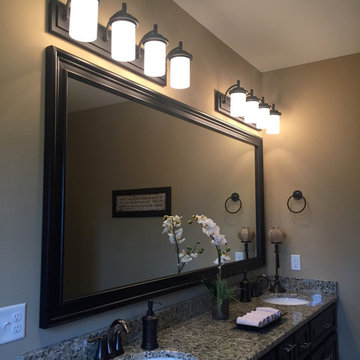
Seagull Lighting "Winnetka" 4 light vanity fixtures in Blacksmith finish provided by Denney Lighting & Design and installed by Bay to Beach Builders Idea Home & Design in a Greenwood, Delaware master bathroom.
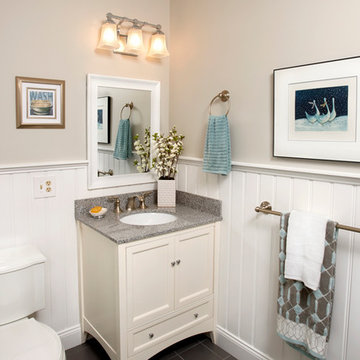
After gutting this bathroom, we created an updated look with details such as crown molding, chair rails, beadboard, new vanity and contemporary lighting. Jeff Kaufman Photography

This house had not been upgraded since the 1960s. As a result, it needed to be modernized for aesthetic and functional reasons. At first we worked on the powder room and small master bathroom. Over time, we also gutted the kitchen, originally three small rooms, and combined it into one large and modern space. The decor has a rustic style with a modern flair, which is reflected in much of the furniture choices. Interior Design by Rachael Liberman and Photos by Arclight Images
Transitional Bathroom Design Ideas with Beige Walls
8


