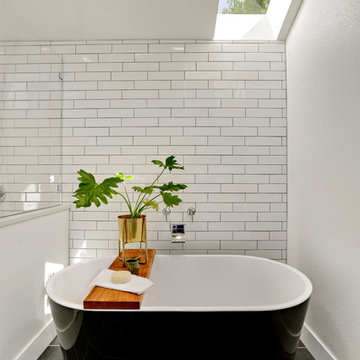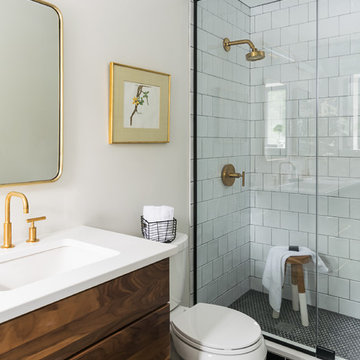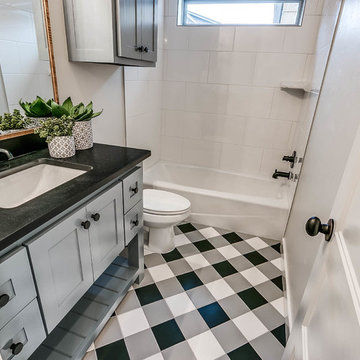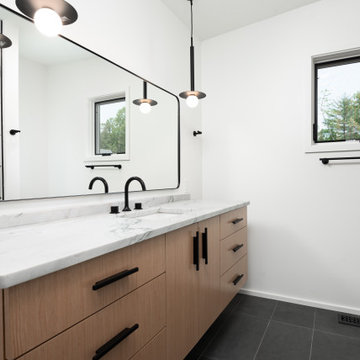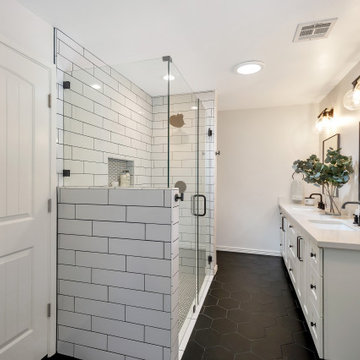Transitional Bathroom Design Ideas with Black Floor
Refine by:
Budget
Sort by:Popular Today
101 - 120 of 3,583 photos
Item 1 of 3

We picked out the sleek finishes and furniture in this new build Austin home to suit the client’s brief for a modern, yet comfortable home:
---
Project designed by Sara Barney’s Austin interior design studio BANDD DESIGN. They serve the entire Austin area and its surrounding towns, with an emphasis on Round Rock, Lake Travis, West Lake Hills, and Tarrytown.
For more about BANDD DESIGN, click here: https://bandddesign.com/
To learn more about this project, click here: https://bandddesign.com/chloes-bloom-new-build/
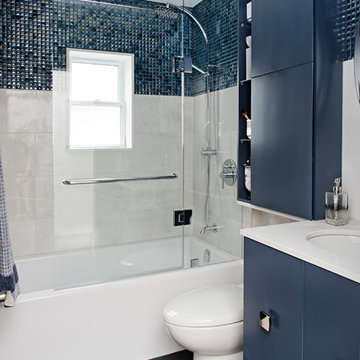
The bold colour choice create a relaxing space with a unique style and elegance that is both classic and contemporary. Shimmering blue glass mosaic is the main feature of the room paired with the contrasting large grey porcelain tile made to look like natural stone. A custom designed vanity by MAJ Interiors utilizes every available inch for storage including above the toilet. Introducing elements such as a towel bar on the glass door is another clever introduction of functionality within a small bathroom space. Carrying the countertop below the storage above the toilet and behind the mirror connects all the separate elements creating one whole unit. A textured black floor relates to the texture of the glass mosaic tile along the top perimeter of the room, creating a rich layering of beautifully chosen materials within this scheme of uncluttered simplicity.
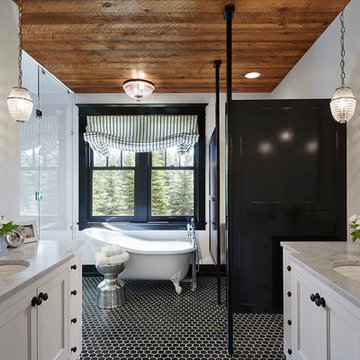
Martha O'Hara Interiors, Interior Design & Photo Styling | Corey Gaffer, Photography
Please Note: All “related,” “similar,” and “sponsored” products tagged or listed by Houzz are not actual products pictured. They have not been approved by Martha O’Hara Interiors nor any of the professionals credited. For information about our work, please contact design@oharainteriors.com.
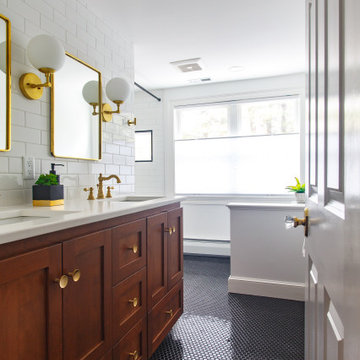
This new kids bath built for two little boys in this home was a bedroom prior. It's on the second floor and had 3 double hung windows where you now only see two and the square featured window on the left. Talk about transformation!

Guest Bathroom with a stained furniture shaker flat panel style vanity welcomes any guest. A traditional 2" hex tile floor adds interest of a black/brown color to the room. Black & bronze mixed fixtures coordinate for a warm black look.
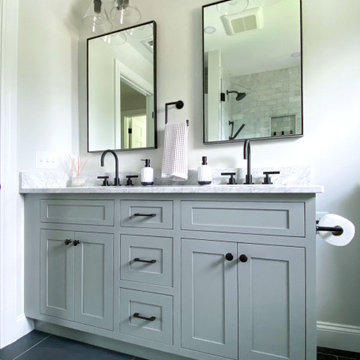
Bathroom Remodel in Melrose, MA, transitional, leaning traditional. Maple wood double sink vanity with a light gray painted finish, black slate-look porcelain floor tile, honed marble countertop, custom shower with wall niche, honed marble 3x6 shower tile and pencil liner, matte black faucets and shower fixtures, dark bronze cabinet hardware.

The simple, neutral palette of this Master Bathroom creates a serene atmosphere. The custom vanity allows for additional storage while bringing added warmth to the space. Iron pipes and pipe fittings were used to create the custom shower rod.
Transitional Bathroom Design Ideas with Black Floor
6





