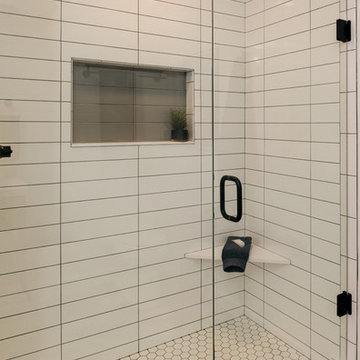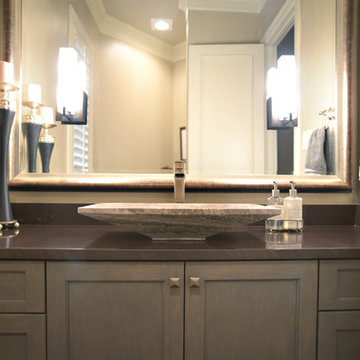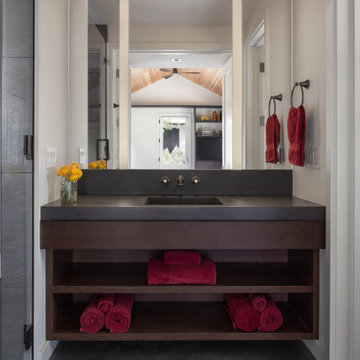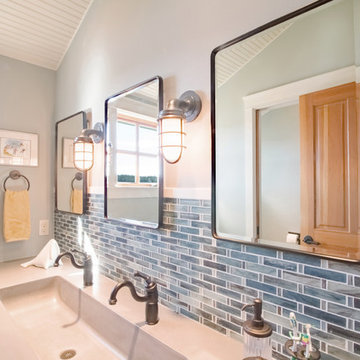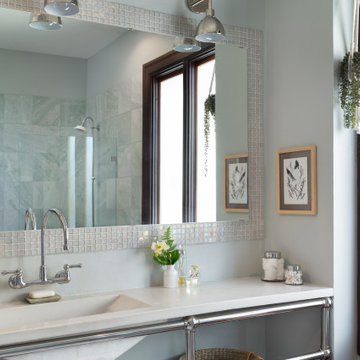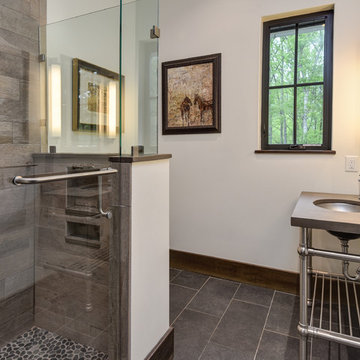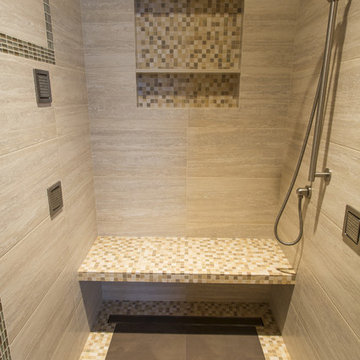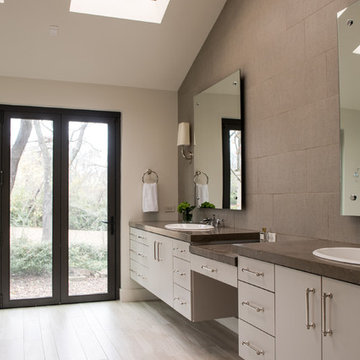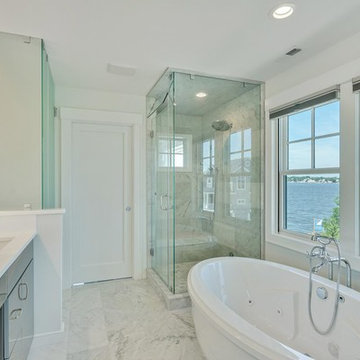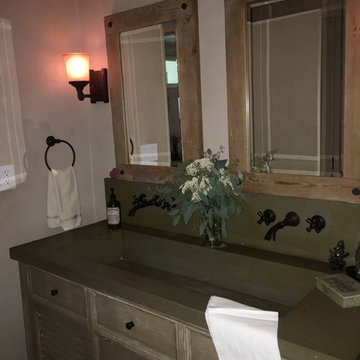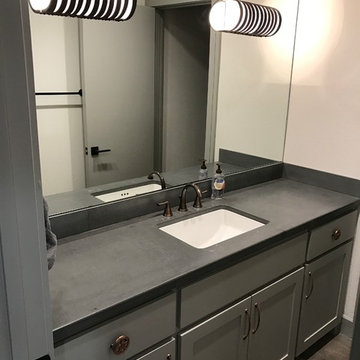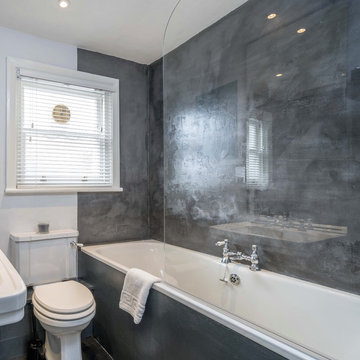Transitional Bathroom Design Ideas with Concrete Benchtops
Refine by:
Budget
Sort by:Popular Today
141 - 160 of 529 photos
Item 1 of 3
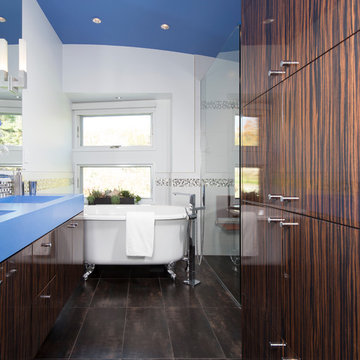
Guest Bathroom with Italian Ebony high-gloss cabinetry, cobalt blue concrete countertop with integral sinks, claw-foot tub, walk-in shower, tile floor
Photo: Michael R. Timmer
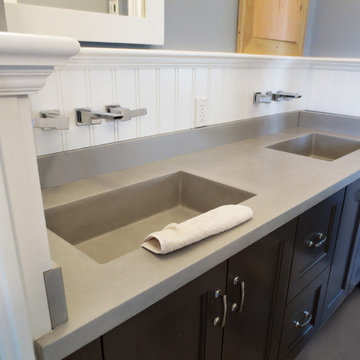
This concrete bathroom vanity sink has two Novo rectangle sinks cast into the concrete vanity top. The concrete sink is fabricated by Trueform Concrete.
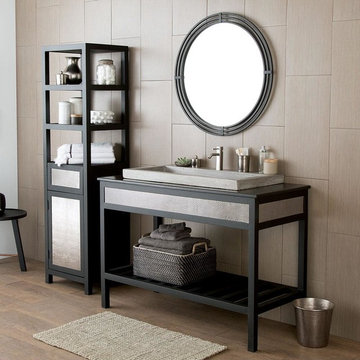
Grove Supply Inc. is proud to present this brushed nickel finished floor mount vanity, by Native Trails. The VNR485 is made from premium materials, this Floor Mount Vanity offers great function and value for your home. This fixture is part of Native Trails's decorative Cuzco Collection Collection, so make sure to check out other styles of fixtures to accessorize your room.
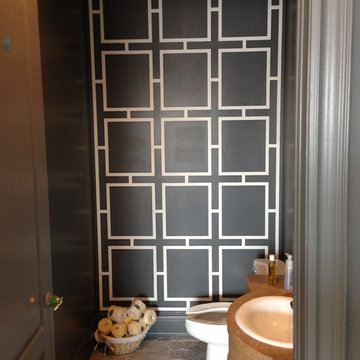
This white 3D moulding panel can enhance a living room, bedroom or family room by giving character to any contemporary room.
Omega Feature Mould has different shapes, colors and styles.
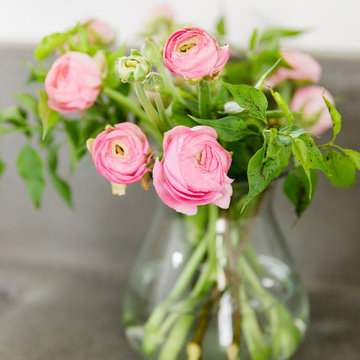
Shop the Look, See the Photo Tour here: https://www.studio-mcgee.com/studioblog/2016/4/4/modern-mountain-home-tour
Watch the Webisode: https://www.youtube.com/watch?v=JtwvqrNPjhU
Travis J Photography
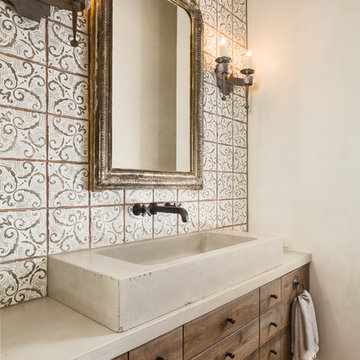
photography by Andrea Calo • Tabarka Mediterranean 18 Oxford tile • custom concrete sink and counter by John Newbold • Hex Modern faucet by Phylrich in satin black • reclaimed barnwood vanity base by RG Woodworks • custom brass rings by Push Pull Open Close • cabinet knobs by Top Knobs • vintage rug from Kaskas Oriental Rugs in Austin
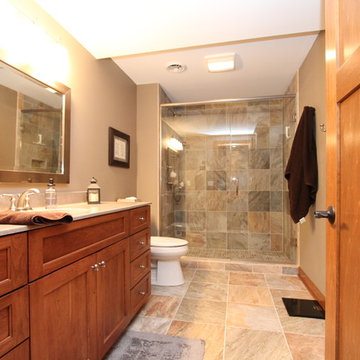
This newly constructed open floor plan home with a large finished basement is ideal for this fun-loving couple. We were fortunate to be included in the very beginning stages of construction space planning to optimize room placement, layout, and spacing. From there, we worked side-by-side with homeowners and contractor in selecting all of the details from floors and doors to lighting and window treatments. These empty nesters love to entertain. Both the main level and the downstairs offer great flow. A bit of luxury was added in the master bathroom with this soaker tub and custom tile shower.
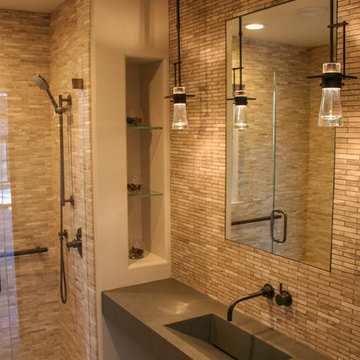
Universal design shower with curbless roll-in floor and floating cast concrete countertop.
Sonoma Cast Stone trough sink
Photo: Devon Carlock
Transitional Bathroom Design Ideas with Concrete Benchtops
8
