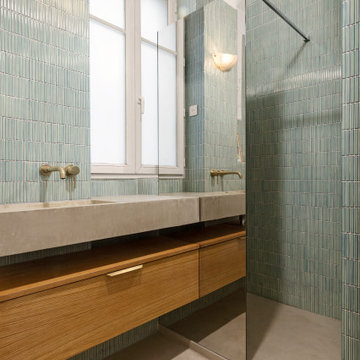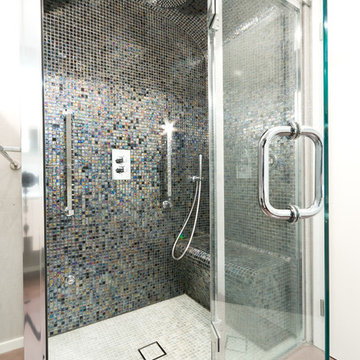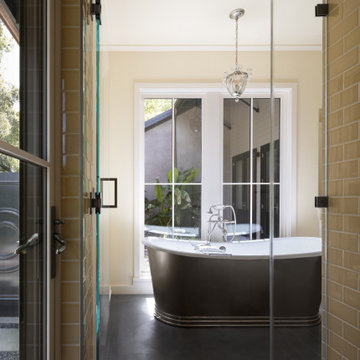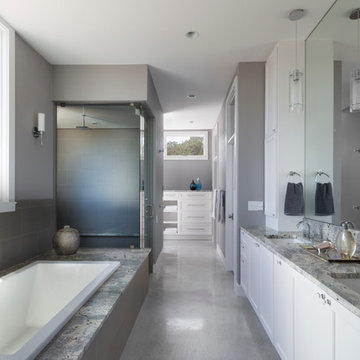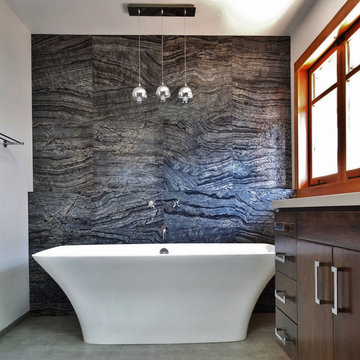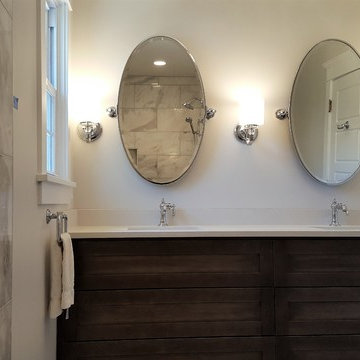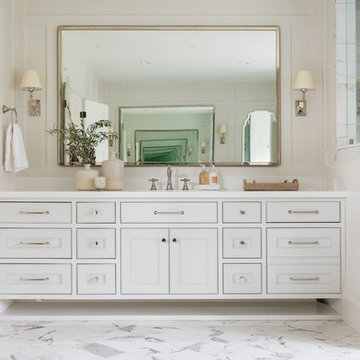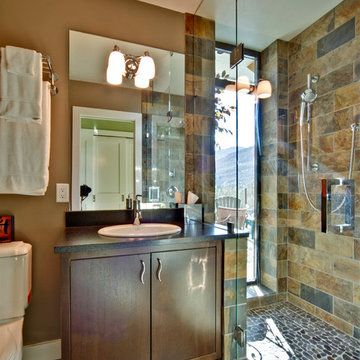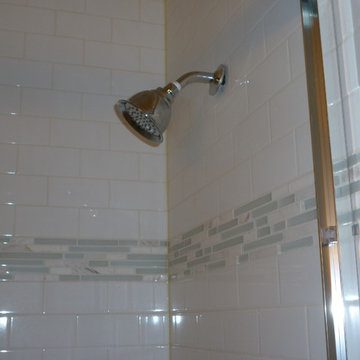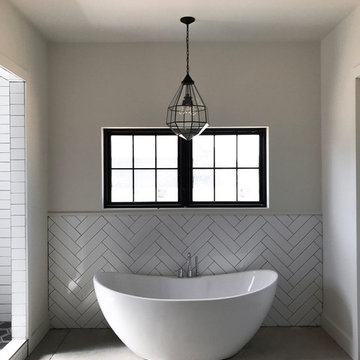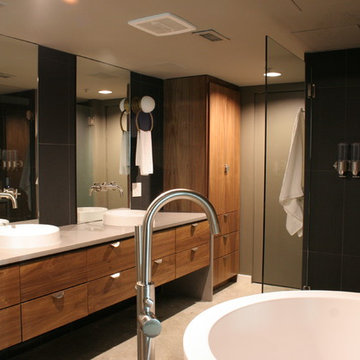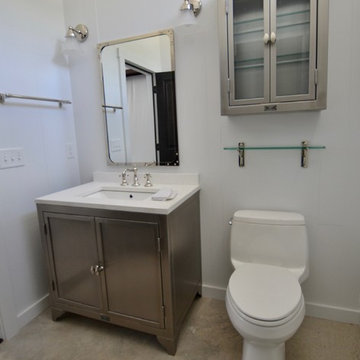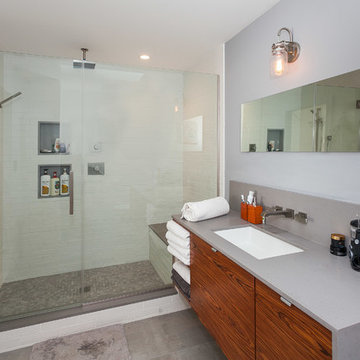Transitional Bathroom Design Ideas with Concrete Floors
Sort by:Popular Today
141 - 160 of 797 photos
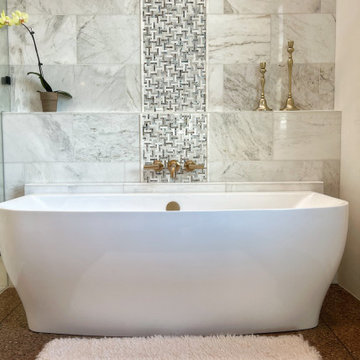
luxuriously appointed with marble and plaster walls, high ceiling, wall-washing skyllights, generous shower and a soaking tub accented with hand made mother of pearl mosaic tile. The dual floating vanities are solid walnut by Bridgewood, while the counter tops are also marble. The Luxe gold Brizo faucets and shower exude warmth, giving the feeling of absolute luxury.
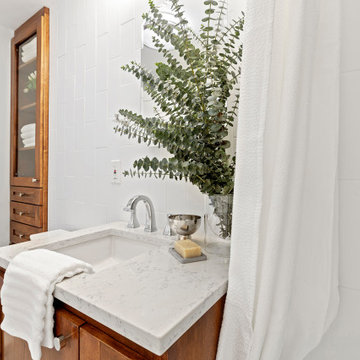
The custom vanity top is constructed of durable, low maintenance quartz. The offset sink allows for much needed counter space.
Photo: Virtual360 NY
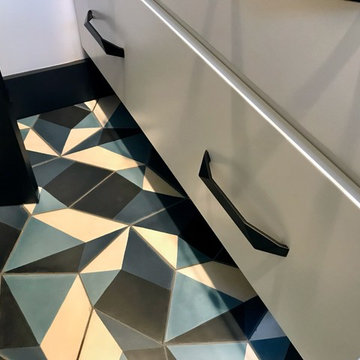
Modern and sleek bathroom with black, white and blue accents. White flat panel vanity with geometric, flat black hardware. Natural, leathered black granite countertops with mitered edge. Flat black Aqua Brass faucet and fixtures. Unique and functional shelf for storage with above toilet cabinet for optimal storage. Black penny rounds and a bold, encaustic Popham tile floor complete this bold design.
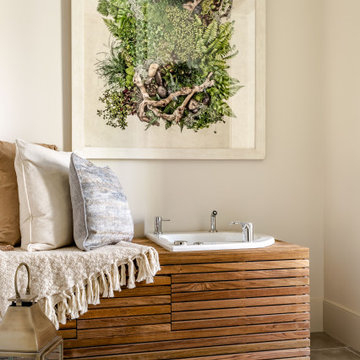
This is the wellness retreat we designed for the 2019 Atlanta Homes & Lifestyle Holiday Showhouse. This spa retreat features a hydrotherapy tub, a pedicure station, sitting area with a fountain. We created a home spa. The room incorporates wellness design principles of lots of natural lights, bringing nature into your home, uncluttered space, and a sense of tranquility when you are in this room. The " less is more" in decorating a holistic space to decompress and remove stress.
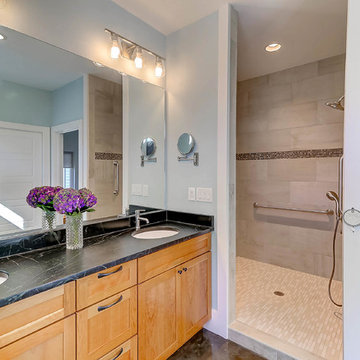
The 70s-modern vibe is carried into the home with their use of cherry, maple, concrete, stone, steel and glass. It features unstained, epoxy-sealed concrete floors, clear maple stairs, and cherry cabinetry and flooring in the loft. Soapstone countertops in kitchen and master bath. The homeowners paid careful attention to perspective when designing the main living area with the soaring ceiling and center beam. Maximum natural lighting and privacy was made possible with picture windows in the kitchen and two bedrooms surrounding the screened courtyard. Clerestory windows were place strategically on the tall walls to take advantage of the vaulted ceilings. An artist’s loft is tucked in the back of the home, with sunset and thunderstorm views of the southwestern sky. And while the homes in this neighborhood have smaller lots and floor plans, this home feels larger because of their architectural choices.
Finally, this home incorporates many universal design standards for accessibility and meets the Type C, Visitable Unit standards. Wide entrances and spacious hallways allow for moving effortlessly throughout the home. Baths and kitchen are designed for access without sacrificing function. The rear boardwalk allows for easy wheeling into the home. It was a challenge to build according to these standards while also maintaining the minimalistic style of the home, but the end result is aesthetically pleasing and functional for everyone. Take a look!
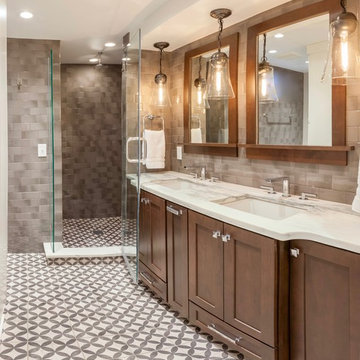
Our clients wanted to create a fully functional basement suite, including bathroom and wet bar. The gorgeous bathroom features a beautiful tiled floor and shower, vanity with two sinks and custom glass shower. The mini-kitchen area includes a refrigerator and sink.
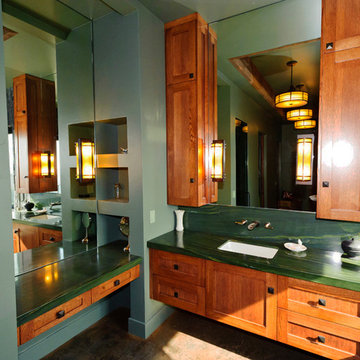
Wood Species: Rift Cut White Oak
Cabinet Company // Cowan's Cabinet Co.
Photographer // Torre Reich Construction
Transitional Bathroom Design Ideas with Concrete Floors
8
