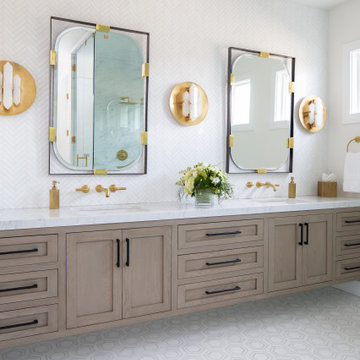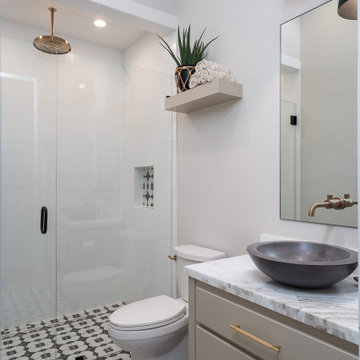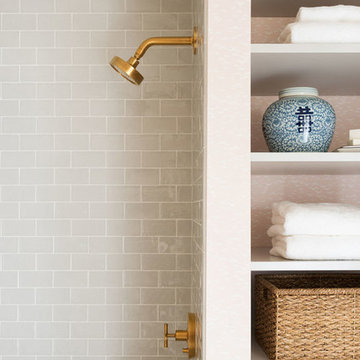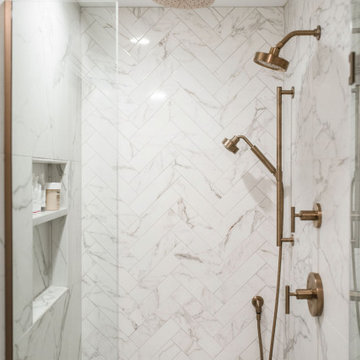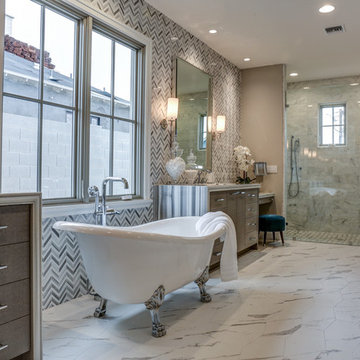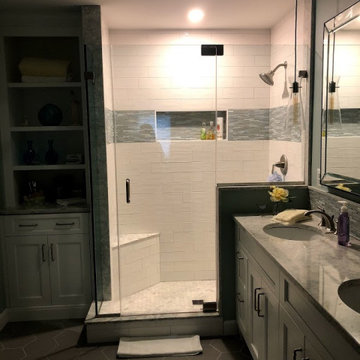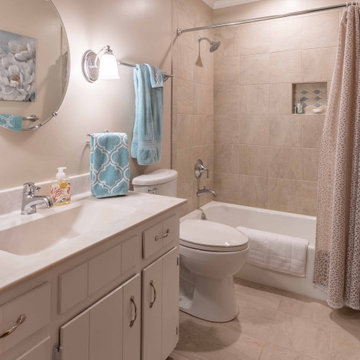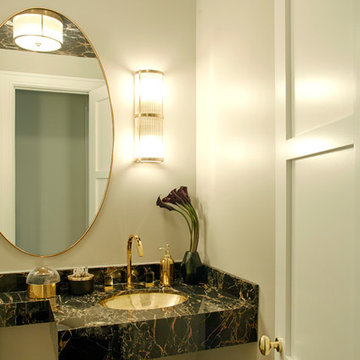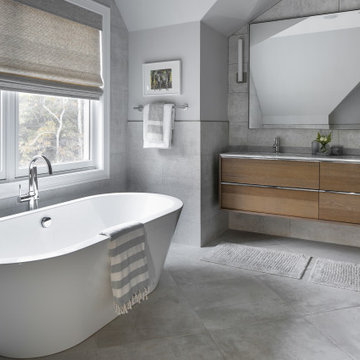Transitional Bathroom Design Ideas with Multi-Coloured Benchtops
Refine by:
Budget
Sort by:Popular Today
81 - 100 of 4,117 photos
Item 1 of 3
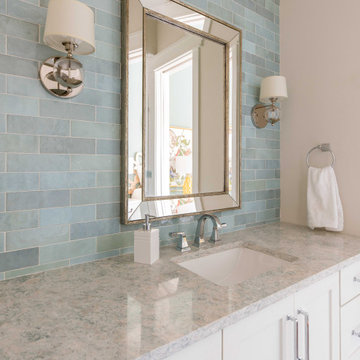
Teenage girl bathroom with light blue tile and beveled mirror
Photographer: Costa Christ Media
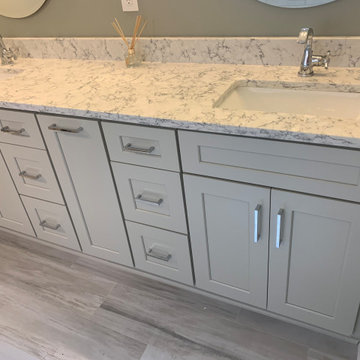
In this master bath we took out the jacuzzi tub, took out a wall to increase vanity space, built a giant shower where the old tub was and replaced the window with rain glass and a PVC frame. Think you can't have a large shower because there's a window there? Think again. Anything is possible.
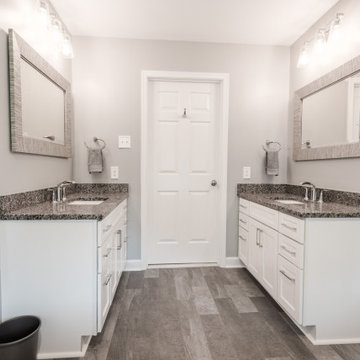
The grey tiling on the floor, shower wall, and pebble stone tile on the shower floor give this transitional bathroom a natural twist. Rather than a double vanity, these homeowners chose to have two single vanities that mirror each other, making the most of the space.
• Cabinetry: Waypoint in 410F Linen
• Doors: JA/ Sutton
• Countertop: Granite, Caledonia
• Sink: Fabricator, Rectangle White
• Faucet: Kohler Refina
• Towel Bar: Kohler Alteo
• Shower Wall Tile: Emser Melbourne, Wyndham
• Shower Floor Tile: Emser Cultura, Pebble Spring
• Main Floor: Mannington in Meridian Steel
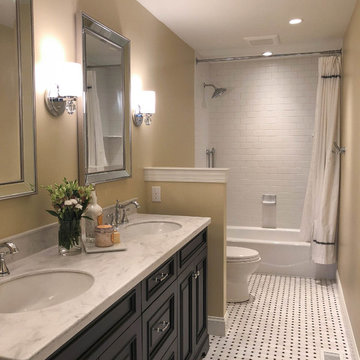
Prepare for day or unwind for the night in this updated transitional bathroom with calming golden walls against striking black and white with stainless steel accents. Store everything you need in the black, shaker-style cabinetry on the double vanity with marble countertop. The stainless-steel faucets compliment the double hanging mirrors above each sink and the silver wall-mounted light fixtures. The one-piece toilet is hidden by a half wall that matches the golden color of the walls. Beyond that is the all-white shower and tub combo with simple tiling, a custom curtain, stainless steel fixtures, and a built-in cubby hole for your essentials. The tiled black and white flooring is the final piece that brings the whole space together.
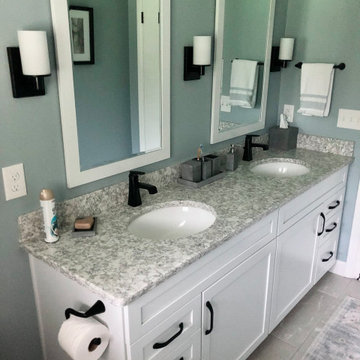
Larger vanity, two sinks, brighter colors, updated fixtures, more light, and a better shower
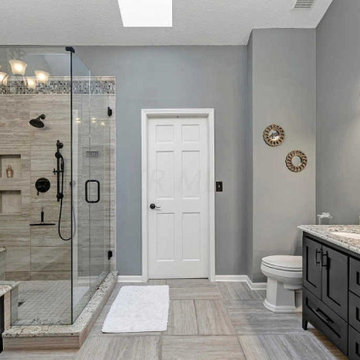
Custom cabinetry, new fixtures, reworked wall to closet with a new pocket door that replaced the huge bi-fold door opens up the space and makes it more functional.
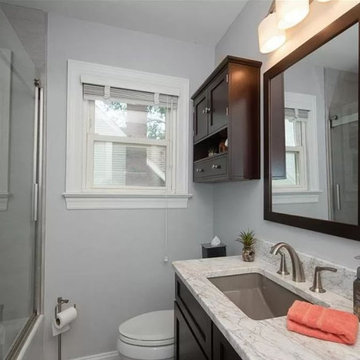
Add a touch of luxury without the luxury price tag. Many stone fabricators have fixed rate remnant pricing, enabling the purchase of an otherwise very expensive vanity top for considerably less. Add a little more zhuzh by undermounting a color coordinating sink.
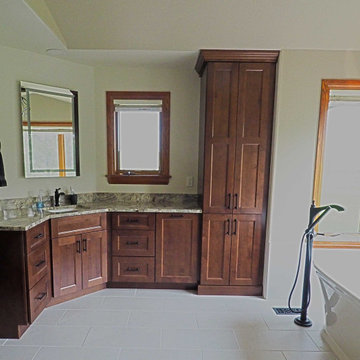
In the master bathroom, the large curbless walk-in shower has the most unique niche. It resembles a design point as you come into the room, but on the inside of the shower, it has shelves and is the niche. The fixtures are the newest from Kohler with a rain shower head.
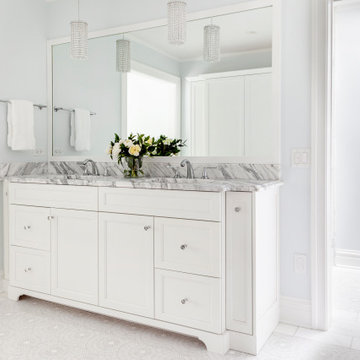
Download our free ebook, Creating the Ideal Kitchen. DOWNLOAD NOW
Bathrooms come in all shapes and sizes and each project has its unique challenges. This master bath remodel was no different. The room had been remodeled about 20 years ago as part of a large addition and consists of three separate zones – 1) tub zone, 2) vanity/storage zone and 3) shower and water closet zone. The room layout and zones had to remain the same, but the goal was to make each area more functional. In addition, having comfortable access to the tub and seating in the tub area was also high on the list, as the tub serves as an important part of the daily routine for the homeowners and their special needs son.
We started out in the tub room and determined that an undermount tub and flush deck would be much more functional and comfortable for entering and exiting the tub than the existing drop in tub with its protruding lip. A redundant radiator was eliminated from this room allowing room for a large comfortable chair that can be used as part of the daily bathing routine.
In the vanity and storage zone, the existing vanities size neither optimized the space nor provided much real storage. A few tweaks netted a much better storage solution that now includes cabinets, drawers, pull outs and a large custom built-in hutch that houses towels and other bathroom necessities. A framed custom mirror opens the space and bounces light around the room from the large existing bank of windows.
We transformed the shower and water closet room into a large walk in shower with a trench drain, making for both ease of access and a seamless look. Next, we added a niche for shampoo storage to the back wall, and updated shower fixtures to give the space new life.
The star of the bathroom is the custom marble mosaic floor tile. All the other materials take a simpler approach giving permission to the beautiful circular pattern of the mosaic to shine. White shaker cabinetry is topped with elegant Calacatta marble countertops, which also lines the shower walls. Polished nickel fixtures and sophisticated crystal lighting are simple yet sophisticated, allowing the beauty of the materials shines through.
Designed by: Susan Klimala, CKD, CBD
For more information on kitchen and bath design ideas go to: www.kitchenstudio-ge.com

The main bathroom in the house acts as the master bathroom. And like any master bathroom we design the shower is always the centerpiece and must be as big as possible.
The shower you see here is 3' by almost 9' with the control and diverter valve located right in front of the swing glass door to allow the client to turn the water on/off without getting herself wet.
The shower is divided into two areas, the shower head and the bench with the handheld unit, this shower system allows both fixtures to operate at the same time so two people can use the space simultaneously.
The floor is made of dark porcelain tile 48"x24" to minimize the amount of grout lines.
The color scheme in this bathroom is black/wood/gold and gray.
Transitional Bathroom Design Ideas with Multi-Coloured Benchtops
5
