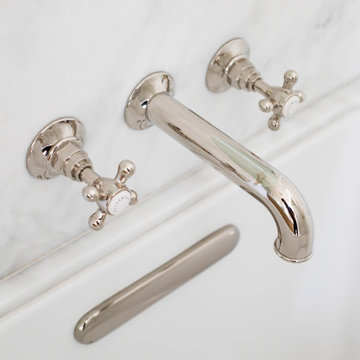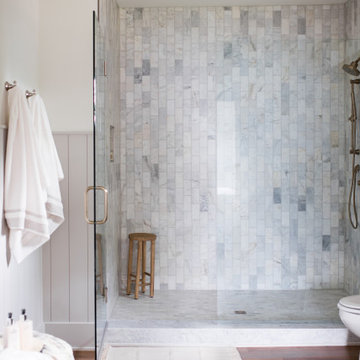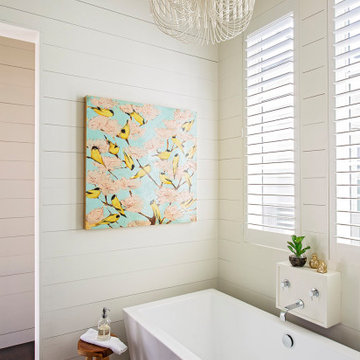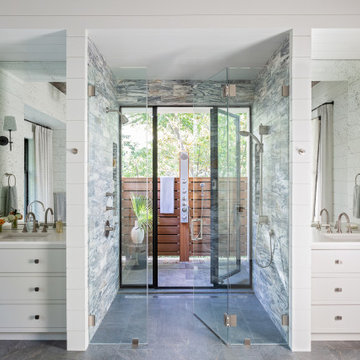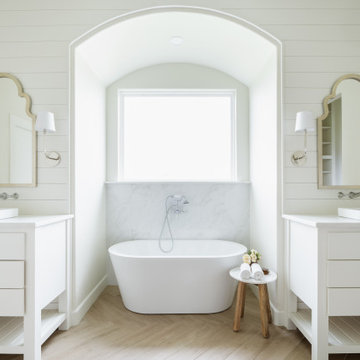Transitional Bathroom Design Ideas with Planked Wall Panelling
Refine by:
Budget
Sort by:Popular Today
1 - 20 of 490 photos
Item 1 of 3

From the contrasting blue tile to the sleek standing tub, this primary bathroom truly has it all.

Large master bath with freestanding custom vanity cabinet designed to look like a piece of furniture

Modern farmhouse powder room boasts shiplap accent wall, painted grey cabinet and rustic wood floors.

Large Owner’s bathroom and closet renovation in West Chester PA. These clients wanted to redesign the bathroom with 2 closets into a new bathroom space with one large closet. We relocated the toilet to accommodate for a hallway to the bath leading past the newly enlarged closet. Everything about the new bath turned out great; from the frosted glass toilet room pocket door to the nickel gap wall treatment at the vanity. The tiled shower is spacious with bench seat, shampoo niche, rain head, and frameless glass. The custom finished double barn doors to the closet look awesome. The floors were done in Luxury Vinyl and look great along with being durable and waterproof. New trims, lighting, and a fresh paint job finish the look.
Transitional Bathroom Design Ideas with Planked Wall Panelling
1





