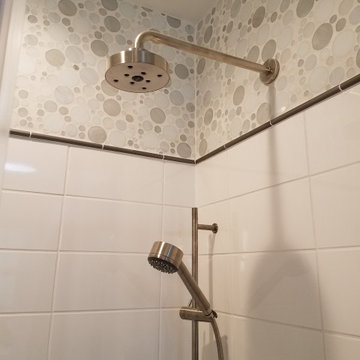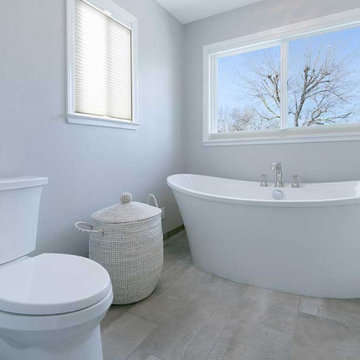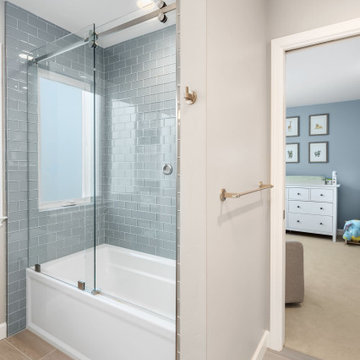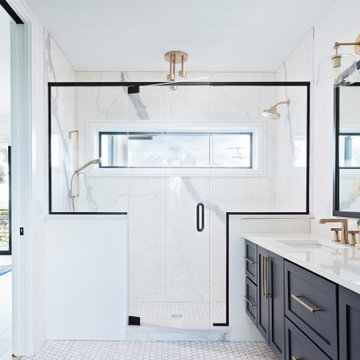Transitional Bathroom Design Ideas with Porcelain Floors
Refine by:
Budget
Sort by:Popular Today
61 - 80 of 54,590 photos
Item 1 of 3

The house's second bathroom was only half a bath with an access door at the dining area.
We extended the bathroom by an additional 36" into the family room and relocated the entry door to be in the minor hallway leading to the family room as well.
A classical transitional bathroom with white crayon style tile on the walls, including the entire wall of the toilet and the vanity.
The alcove tub has a barn door style glass shower enclosure. and the color scheme is a classical white/gold/blue mix.

www.nestkbhomedesign.com
This unique tile design makes a small bathroom really come to life. The sliding barn style shower door males the best use for the small space. A handheld shower head will allow this shower to be versatile in the future for a shower bench.

A spa bathroom built for true relaxation. The stone look tile and warmth of the teak accent wall bring together a combination that creates a serene oasis for the homeowner.

This master bath was designed to modernize a 90's house. The client's wanted clean, fresh and simple. We designed a custom vanity to maximize storage and installed RH medicine cabinets. The clients did not want to break the bank on this renovation so we maximized the look with a marble inlay in the floor, pattern details on the shower walls and a gorgeous window treatment.

This custom home is part of the Carillon Place infill development across from Byrd Park in Richmond, VA. The home has four bedrooms, three full baths, one half bath, custom kitchen with waterfall island, full butler's pantry, gas fireplace, third floor media room, and two car garage. The first floor porch and second story balcony on this corner lot have expansive views of Byrd Park and the Carillon.

Mid Century Modern Bathroom, Black hexagon floor, quartz counter top., large shower enclosure

The client derived inspiration for her new shower from a photo featuring a multi-colored tile floor. Using this photo, Gayler Design Build custom-designed a shower pan that incorporated six different colors of 4-inch hexagon tiles by Lunada Bay. These tiles were beautifully combined and laid in a “dark to light” pattern effectively transforming the shower into a work of art. Contributing to the room’s classic and timeless bathroom design was the shower walls that were designed in cotton white 3x6 subway tiles with grey grout. An elongated, oversized shower niche completed the look providing just the right space for necessary soap and shampoo bottles.

The new soaking tub and beautiful hanging crystal chandelier with hand-applied pewter finish are a highlight of this new bathroom and the client loves to soak every day!
Transitional Bathroom Design Ideas with Porcelain Floors
4











