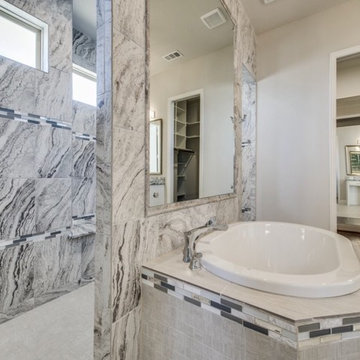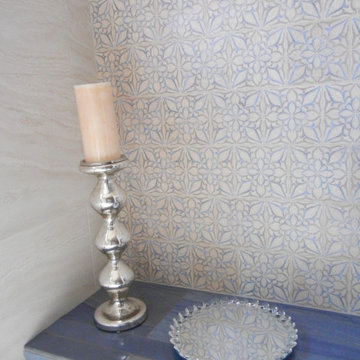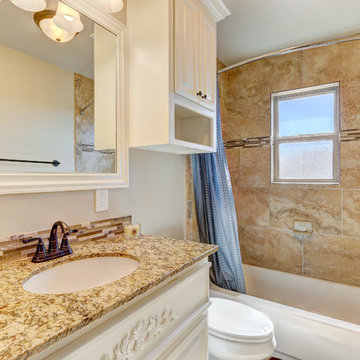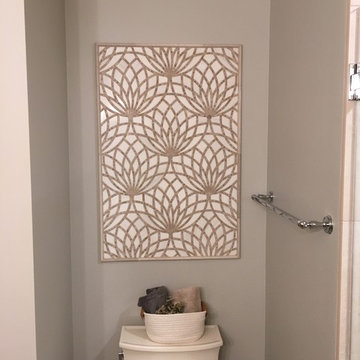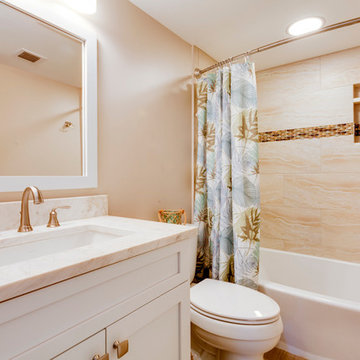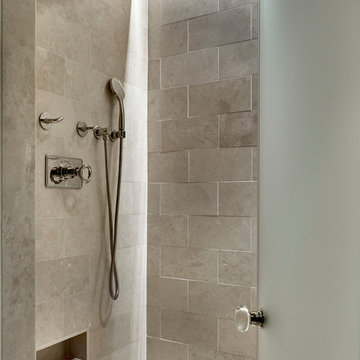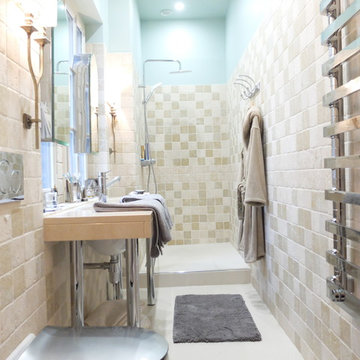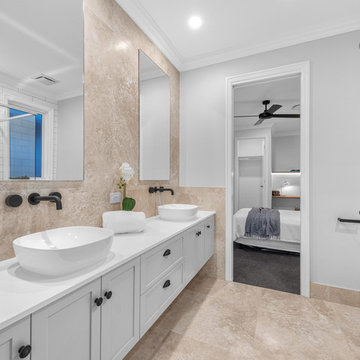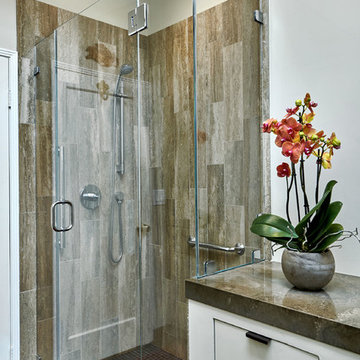Transitional Bathroom Design Ideas with Travertine
Refine by:
Budget
Sort by:Popular Today
181 - 200 of 644 photos
Item 1 of 3
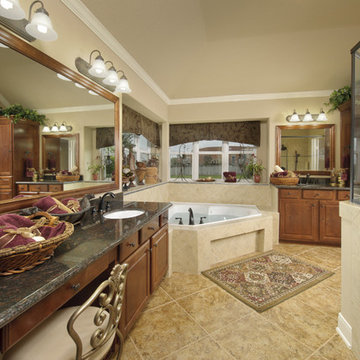
With 2,669 square feet of living space on the first floor, The Fredericksburg Bonus offers 3 bedrooms and 2 full and 2 half bathrooms for the growing family. The Fredericksburg Bonus also features a centerpiece kitchen, large family room and luxurious master suite. An upstairs bonus space adds up to 1,046 square feet.
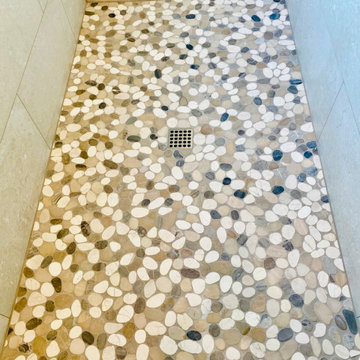
It was great working with Martina & Darren on their master bath remodel in Gilbert. They wanted to renovate their master bathroom and create an expansive shower with dry off area.
The master bathroom had an old bulky garden tub that limited the size of the shower. We removed the old tub, shower, vanity top, and cabinets.
They asked us to replace the window glass with frosted glass for privacy but to still allow light in.
Martina and Darren had us install a custom shower with new tiles, a wall niche, and a glass panel above the pony wall.
They chose beautiful white cabinetry, with new countertops, faucets, and sinks.
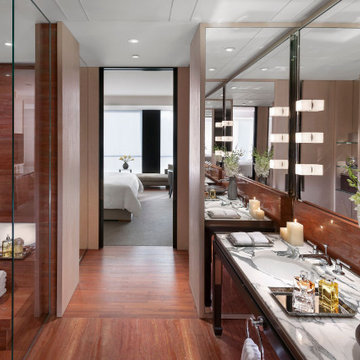
The walls and floor are lined with lined with red travertine stone. We love the use of mirror here to make the overall bathroom look larger.
The custom marble vanity table was designed to be a free standing piece of furniture.
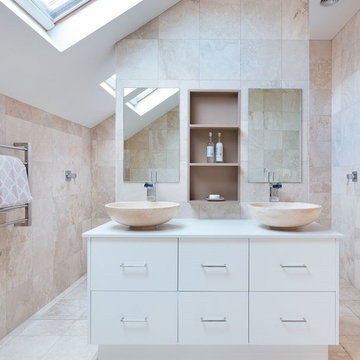
An attic conversion has allowed space for a generous ensuite bathroom to be provided to the master bedroom suite of this substantial Federation home.
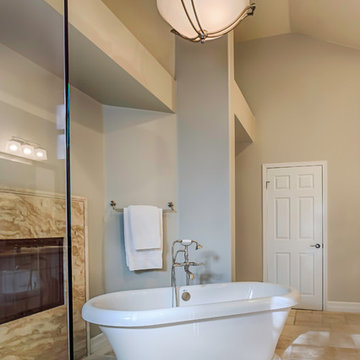
photo credit: VTD Photography
designer: Genoveve Serge Interior Design
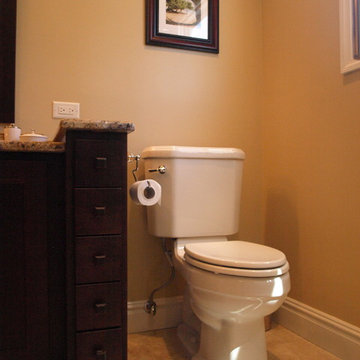
This two piece toilet as nice as it is, is grateful to have some privacy behind the half wall of storage.
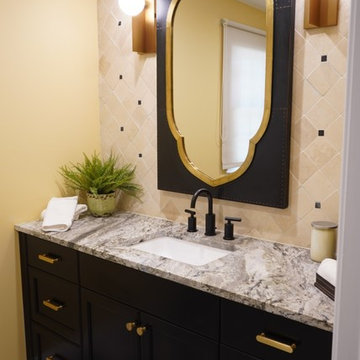
Renovation of powder room to incorporate travertine tile from adjacent foyer. Classic black and white tile flooring offsets the black vanity and dramatic Asian influenced mirror. The bathroom goes beyond transitional to a style all it's own!
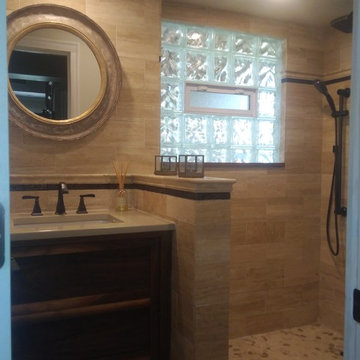
Full bath with custom walnut vanity, floor to ceiling travertine tile, and oil rubbed bronze fixtures
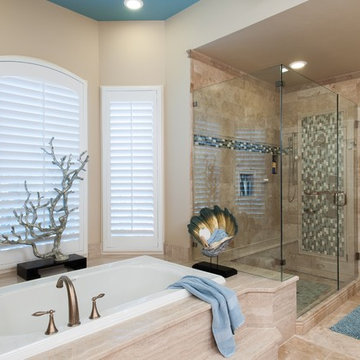
Luxury abounds in this travertine bathroom remodel in St. Charles mo. The client wanted a spa like room with luxurious features. The floor is a 5 piece travertine pattern while the tops and tub surround is straight grain travertine slabs. The glass tiles off set the stone tiles in the shower. The crown and baseboards are also stone;
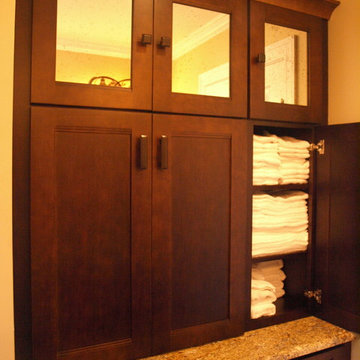
This intermediate space between the bedroom and bathroom creates a usable transition between spaces which was definitely taken advantage of. A custom built linen storage unit was beautifully crafted and installed.
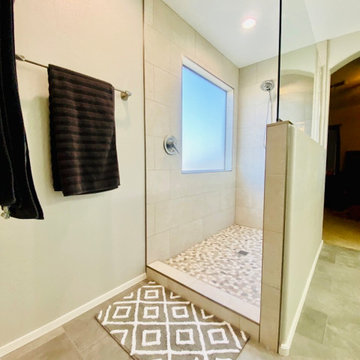
It was great working with Martina & Darren on their master bath remodel in Gilbert. They wanted to renovate their master bathroom and create an expansive shower with dry off area.
The master bathroom had an old bulky garden tub that limited the size of the shower. We removed the old tub, shower, vanity top, and cabinets.
They asked us to replace the window glass with frosted glass for privacy but to still allow light in.
Martina and Darren had us install a custom shower with new tiles, a wall niche, and a glass panel above the pony wall.
They chose beautiful white cabinetry, with new countertops, faucets, and sinks.
Transitional Bathroom Design Ideas with Travertine
10
