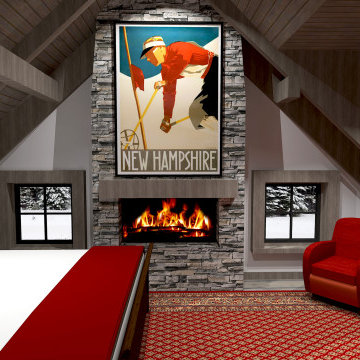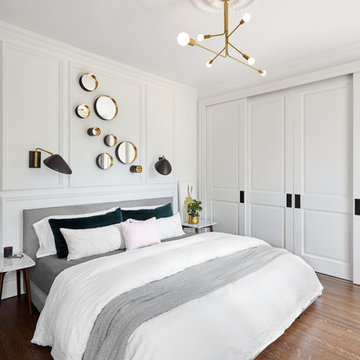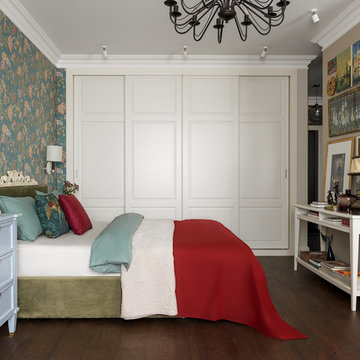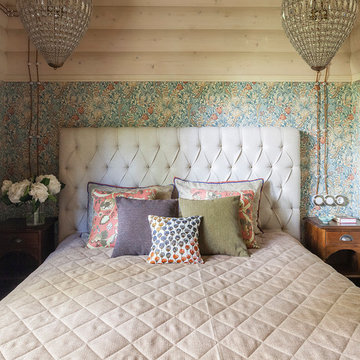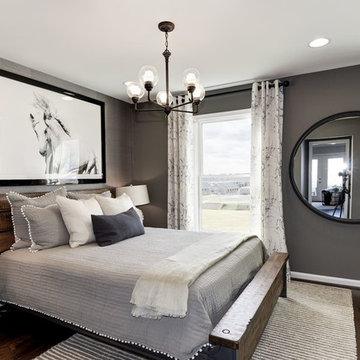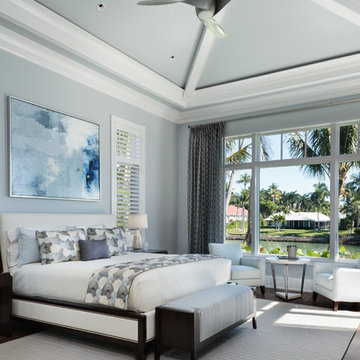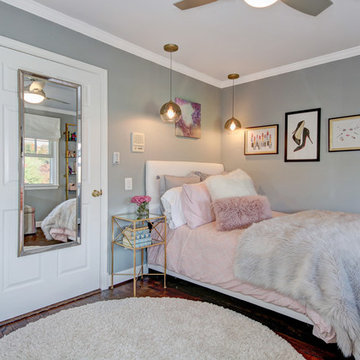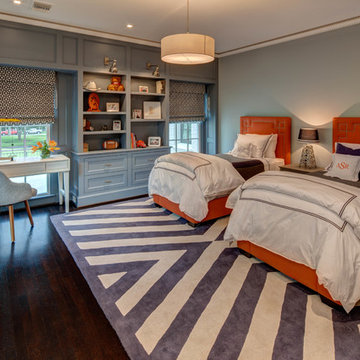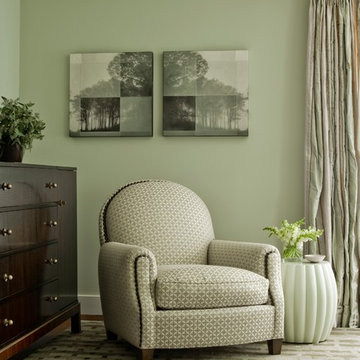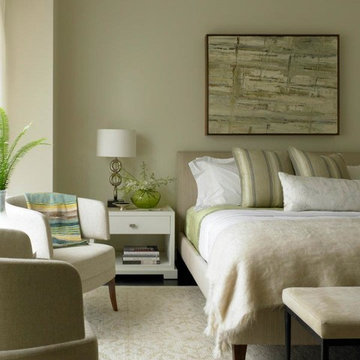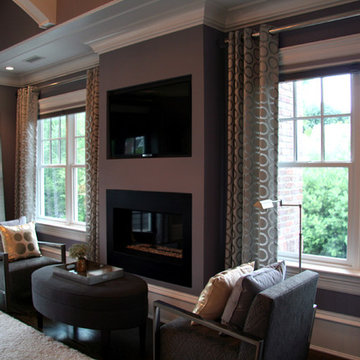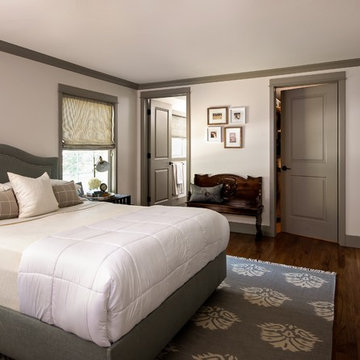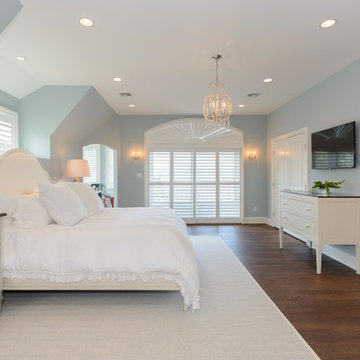Transitional Bedroom Design Ideas with Dark Hardwood Floors
Sort by:Popular Today
81 - 100 of 10,055 photos
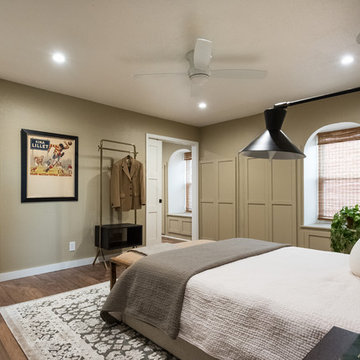
Urban Oak Photography Two smaller rooms into one large master bedroom. 4 foot sliding pocket door into large closet.
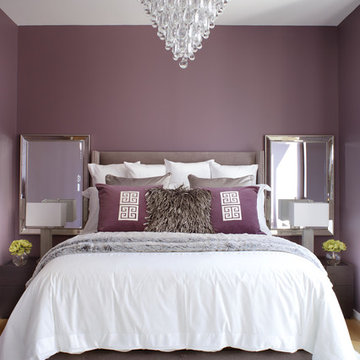
CKM Home Design took the sleek, stark space from a blank canvas to a warm mixed media masterpiece by adding layers of texture, color and light.
The client, a fashionable and sophisticated 22-year-old aspiring actress was looking for a warm, glamorous aesthetic that melded with the building’s contemporary vibe and architecture. The space included many typical NYC apartment nuances requiring some creative design strategies and elements: one large open space living/dining area, awkward narrow nook that needed a purpose and some personality but also had some impressive design elements to maximize including the vast oversized windows and high ceilings.
photo credit: peter rymwid
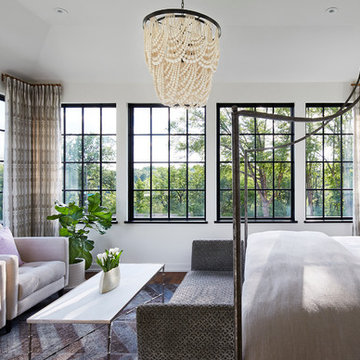
Martha O'Hara Interiors, Furnishings & Photo Styling | Detail Design + Build, Builder | Charlie & Co. Design, Architect | Corey Gaffer, Photography | Please Note: All “related,” “similar,” and “sponsored” products tagged or listed by Houzz are not actual products pictured. They have not been approved by Martha O’Hara Interiors nor any of the professionals credited. For information about our work, please contact design@oharainteriors.com.
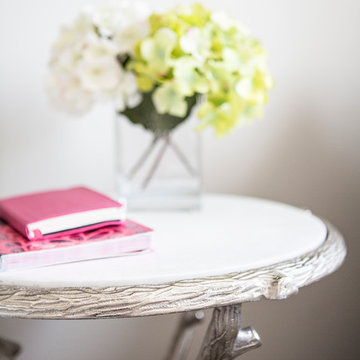
Concept d'aménagement, plans techniques, gestion de chantier et coordination des ouvriers par Stephanie Fortier Design. Crédits photographiques; Angela Auclair Photography.
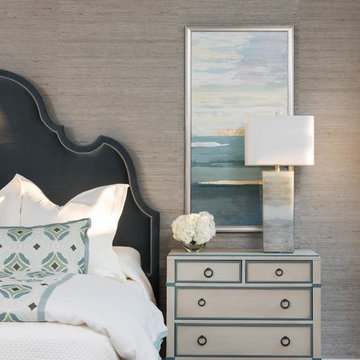
A master bedroom fit for a bed and breakfast! This client wanted to feel at home, yet on vacation at all times in their space. We combined the calming colors of grey blue and green with cream and white to achieve a soft, subtle appearance. Through unique textures such as grasscloth and velvet, we brought different feels throughout the space.
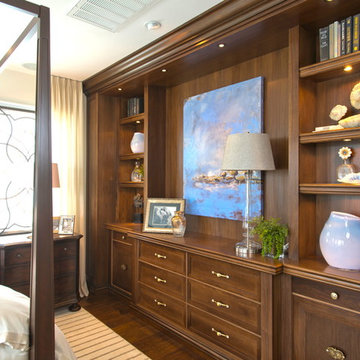
In this Spa-like Master bedroom San Diego Interior Designer Rebecca Robeson designed a custom built-in complete with chest of drawers niches for art, colored glass pieces and collectables. Special attention was paid to the cabinet hardware as Rebecca refers to it as Jewelry for the
cabinets!
Robeson Design creates a beautiful Master Bedroom suite by playing up the contrast between light and dark. Dark hardwood floors, stained four poster bed with nightstands, a custom built-in chest of drawers and wood trimmed upholstered chairs set a handsome stage for creamy bedding and soft flowing window treatments. The pale cream walls hold their own as the cream stripped area rug anchors the space. Rebecca used a touch of periwinkle in the throw pillows and oversized art piece in the built-in. Custom designed iron pieces flank the windows on either side of the bed as light amber glass table lamps reflect the natural light streaming in the windows.
Transitional Bedroom Design Ideas with Dark Hardwood Floors
5
