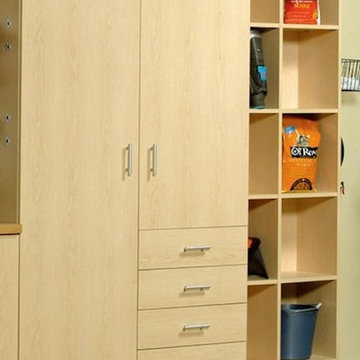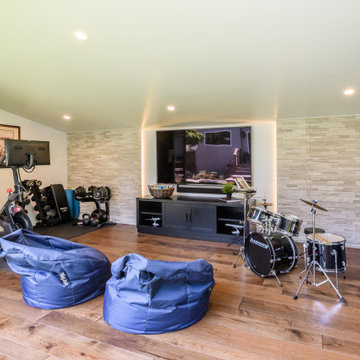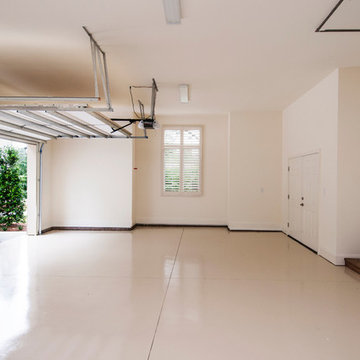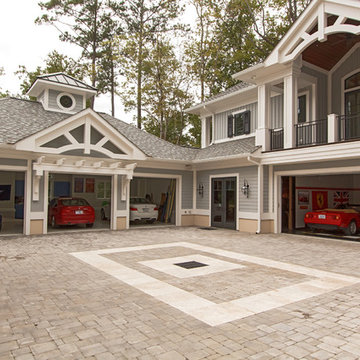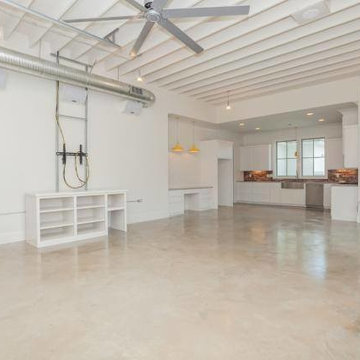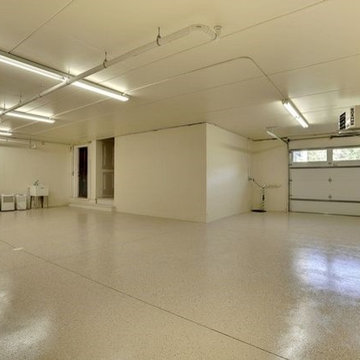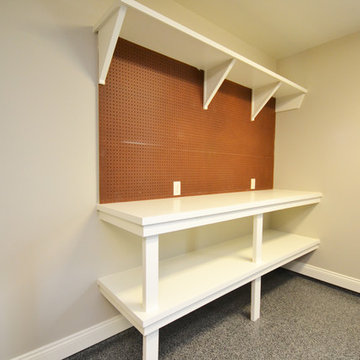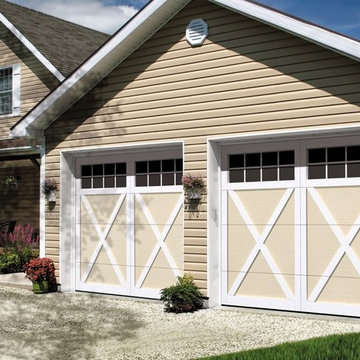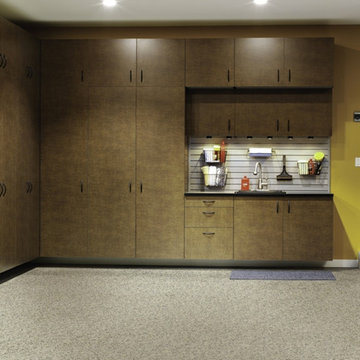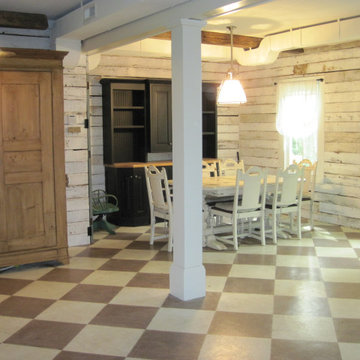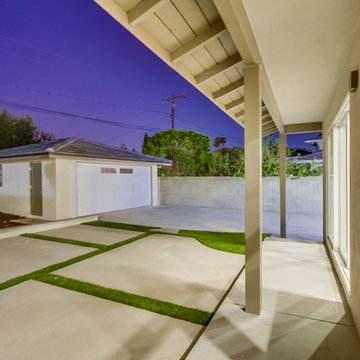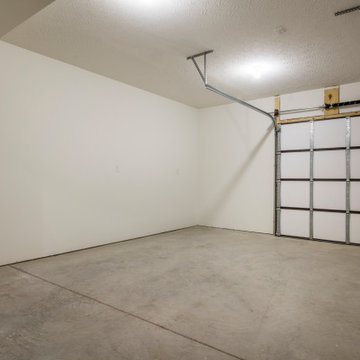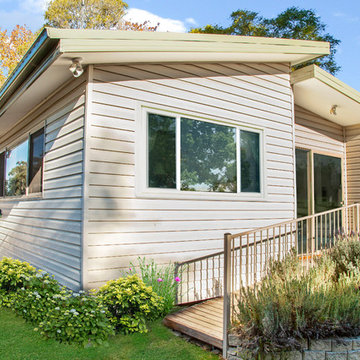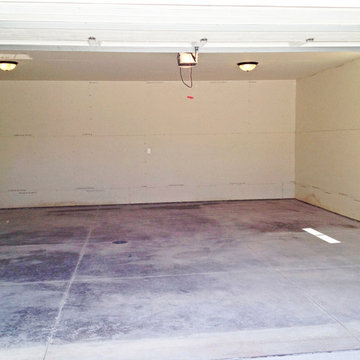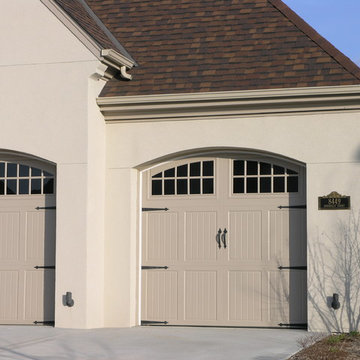Transitional Beige Shed and Granny Flat Design Ideas
Refine by:
Budget
Sort by:Popular Today
1 - 20 of 28 photos
Item 1 of 3
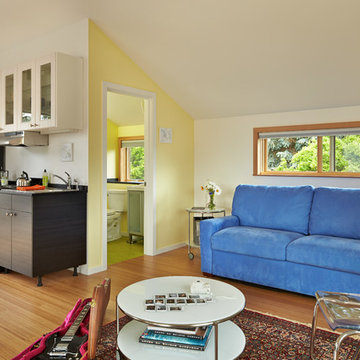
Benjamin Benschneider
To maximize the openness of the interior space, only the bathroom is enclosed.
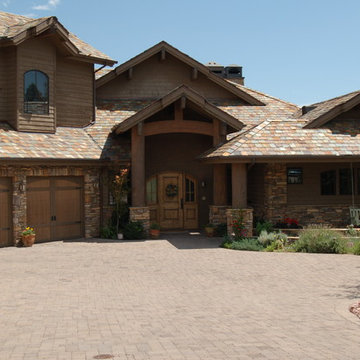
Custom Luxury Garages by Fratantoni Luxury Estates.
Follow us on Facebook, Pinterest, Instagram and Twitter for more inspirational photos of Luxury Garages!!
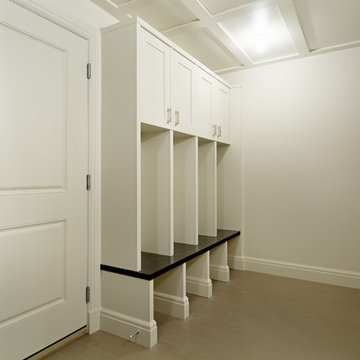
LifeSeven
lower level mud room connected from the attached drive under garage
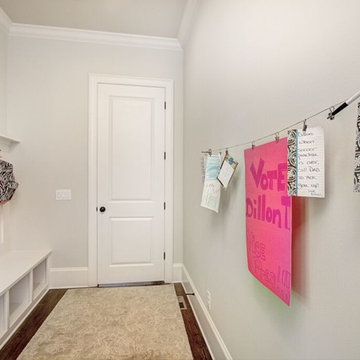
A launch zone with built-ins and a message line helps organize the day.
HD Visual Solutions
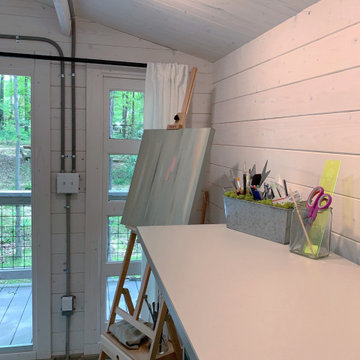
An adjacent She Shed was created for our homeowner - a little out-of-the-way oasis.
Transitional Beige Shed and Granny Flat Design Ideas
1
