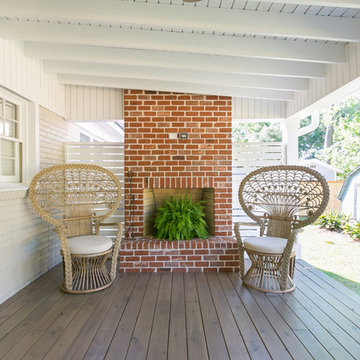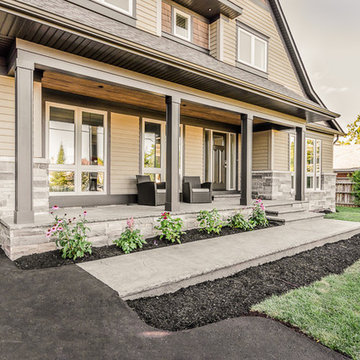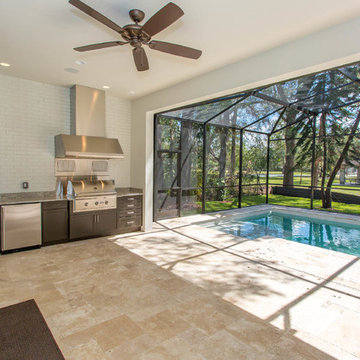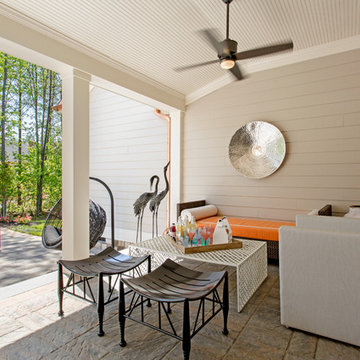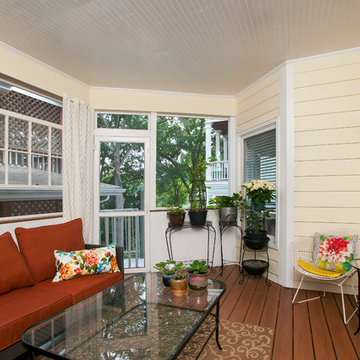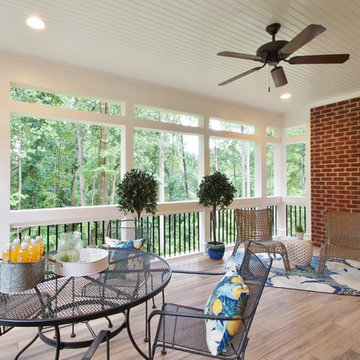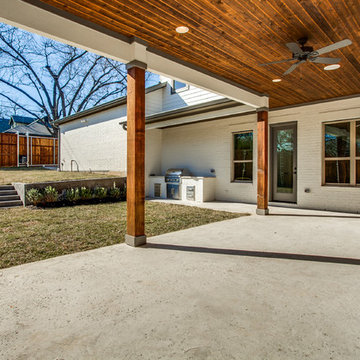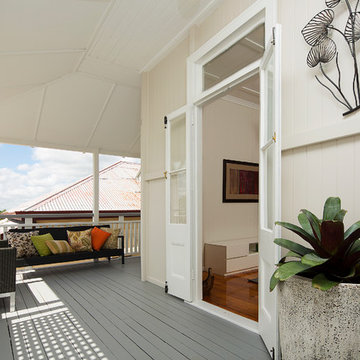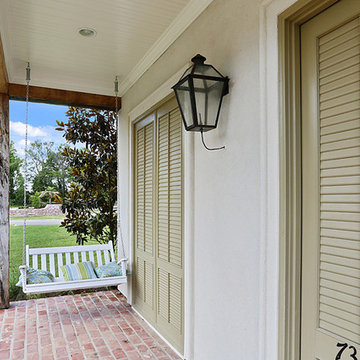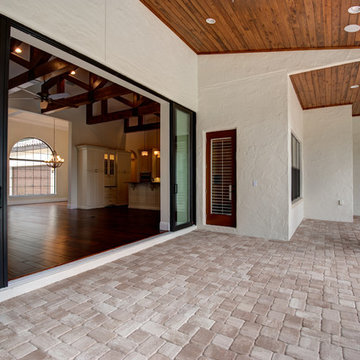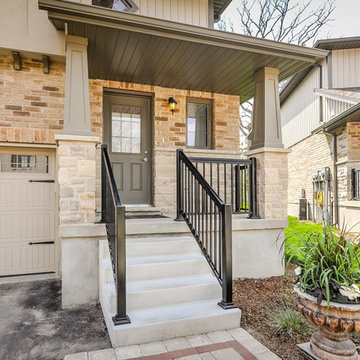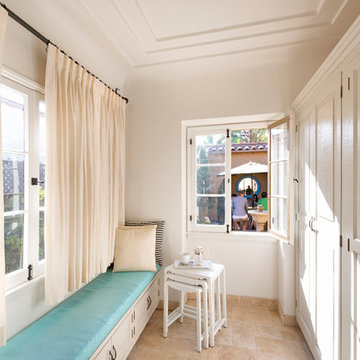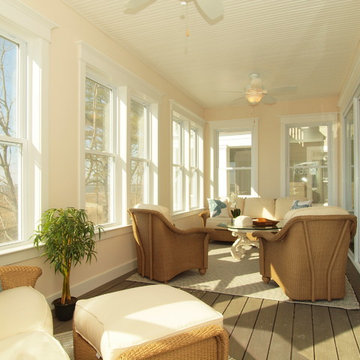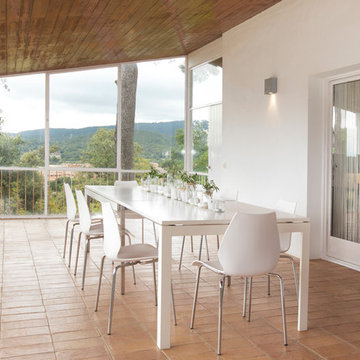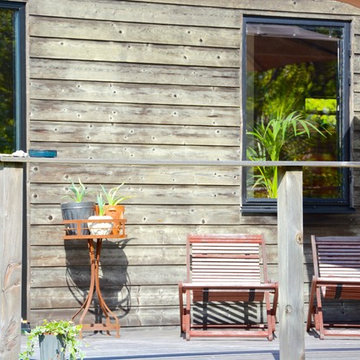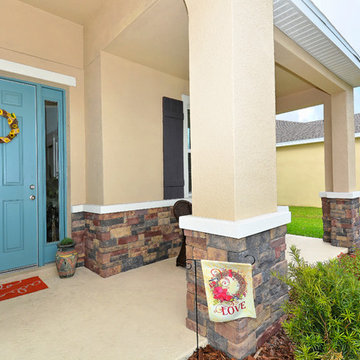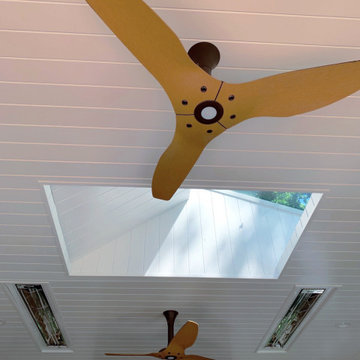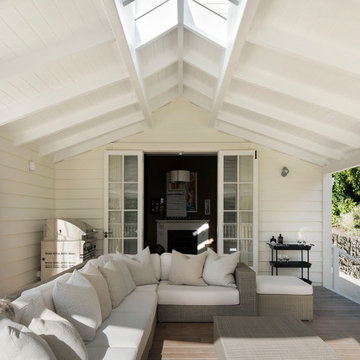Transitional Beige Verandah Design Ideas
Refine by:
Budget
Sort by:Popular Today
161 - 180 of 283 photos
Item 1 of 3
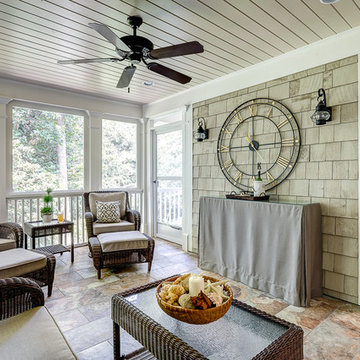
An open and transitional floor plan. This home now has a great flow for intimate living and full blown entertaining.
Peggy King, Interior Designer, PMK Designs and New Paradigm Builders.
Mary Powell Photography
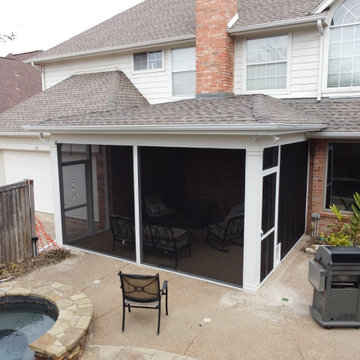
Archadeck Of Northeast Dallas Creates A Poolside Sanctuary In Coppell, TX!
We screened the entire area using our signature screening system, SCREENEZE®. This system is a patented, fixed screen system, featuring an aluminum base and a vinyl cap which are snapped together and attached to your porch. Screen clarity and the ability to span wider areas with no wrinkles are just a few of the reasons we recommend this system.
In addition to the wide screened openings, we also installed two PCA door on either end of this space. The dual entry allows easy access to the adjacent patio as well as the driveway.
The interior of the screened patio features a exposed beamed ceiling. The beams are offset with a wooden tongue and groove ceiling which we stained in Dark Walnut to add warmth and depth. Archadeck then added comforting amenities like the recessed canned lighting and a ceiling fan.
Transitional Beige Verandah Design Ideas
9
