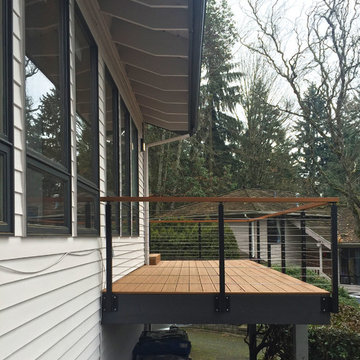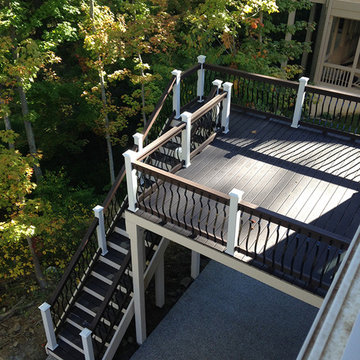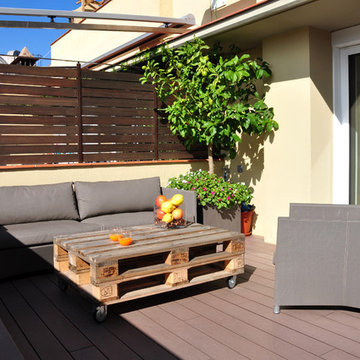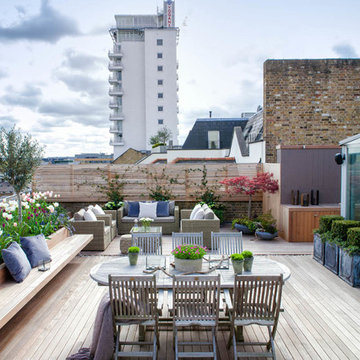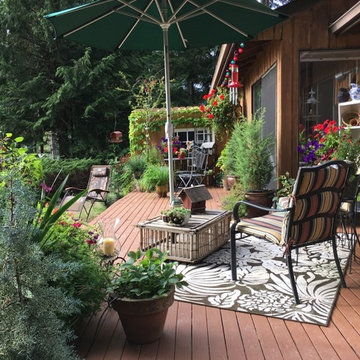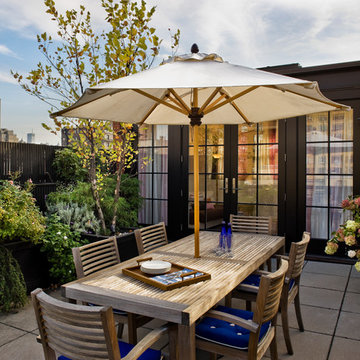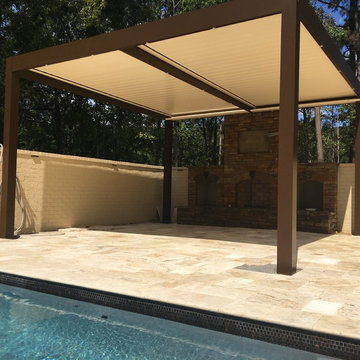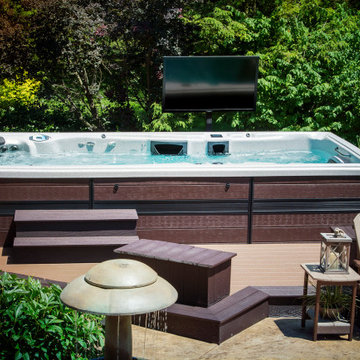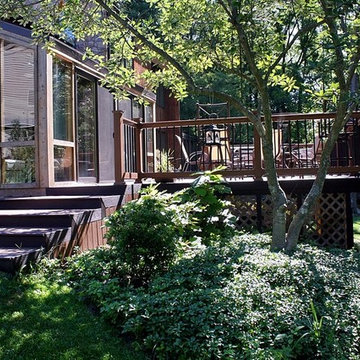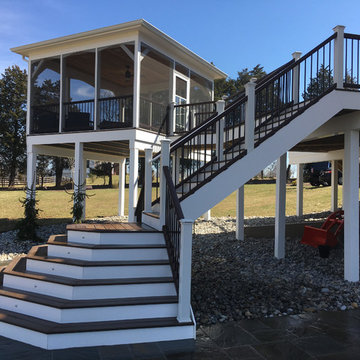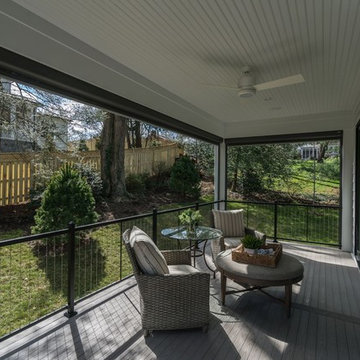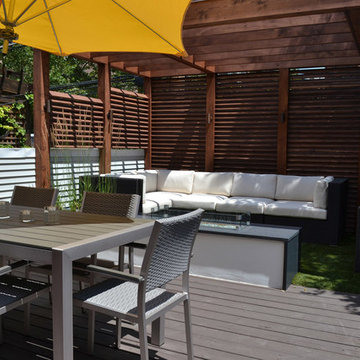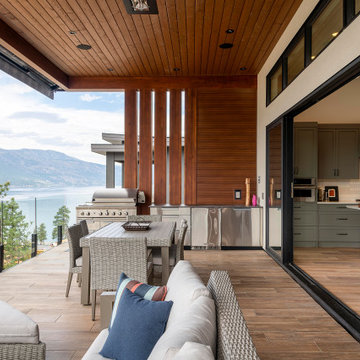Transitional Black Deck Design Ideas
Refine by:
Budget
Sort by:Popular Today
41 - 60 of 1,390 photos
Item 1 of 3
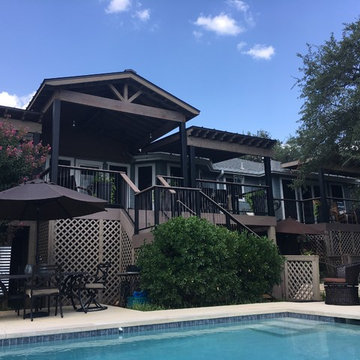
The homeowners wanted their old wooden deck replaced with a larger deck made of low-maintenance material and able to accommodate their large family. In addition to deck expansion and replacement, Archadeck of Austin replaced the old deck’s three existing pergolas with four new ones. We mounted the new wooden pergolas on 6×6-inch custom-fabricated steel posts with a black finish matching the deck railings.
Photos courtesy Archadeck of Austin.
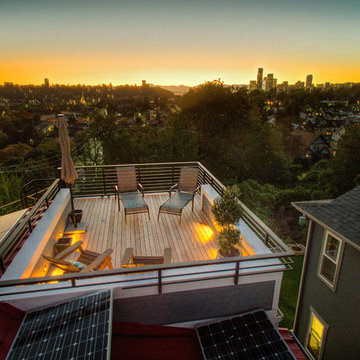
Situated on the west slope of Mt. Baker Ridge, this remodel takes a contemporary view on traditional elements to maximize space, lightness and spectacular views of downtown Seattle and Puget Sound. We were approached by Vertical Construction Group to help a client bring their 1906 craftsman into the 21st century. The original home had many redeeming qualities that were unfortunately compromised by an early 2000’s renovation. This left the new homeowners with awkward and unusable spaces. After studying numerous space plans and roofline modifications, we were able to create quality interior and exterior spaces that reflected our client’s needs and design sensibilities. The resulting master suite, living space, roof deck(s) and re-invented kitchen are great examples of a successful collaboration between homeowner and design and build teams.
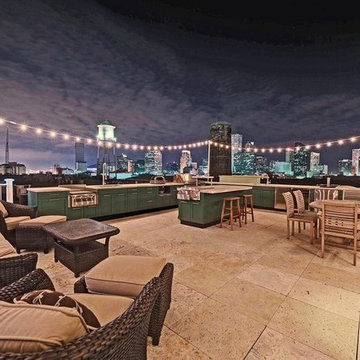
Travertine tile on a rooftop deck overlooking the city may be intriguing enough. Add Danver Stainless Outdoor Kitchen with it though, and you have something really special!
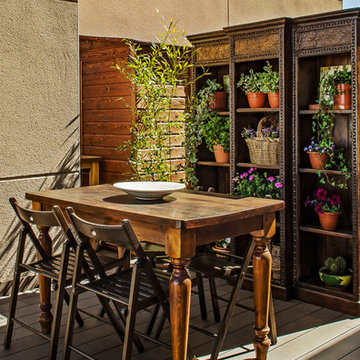
Trabajamos con un matrimonio y les realizamos una reforma integral, se tiró toda la tabiquería y se hizo una distribución completamente nueva.
El objetivo de nuestros clientes era dar la vuelta a la casa, las zonas más "públicas" (salón, comedor y cocina) estaban abajo y había que pasarlas arriba, y los dormitorios que estaban arriba había que ponerlos abajo. Con una terraza de 70 m2 y otra de 20 m2 había que crear varios ambientes al exterior teniendo en cuenta el clima de Madrid.
El edificio cuenta con un sistema de climatización muy poco eficiente al ser todo eléctrico, por lo que se desconectó la casa de la calefacción central y se instaló suelo radiante-refrescante con aerotermia con energía renovable, pasando de una calificación "E", a una "A".
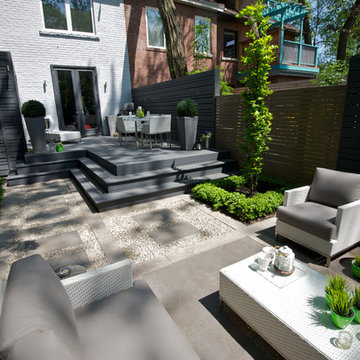
For more inspiring outdoor spaces and how we can help you transform yours visit www.sanderdesign.com
Photo credit John Loper
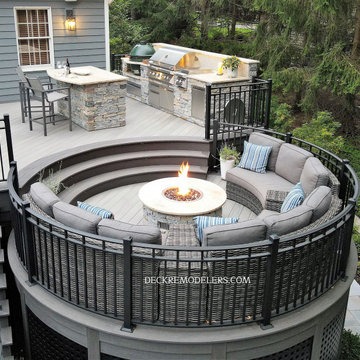
This project was a 2020 NADRA (North America Deck and Railing Association) big winner – we brought home the GOLD with this one! A little bit about this project: This house has a very high elevation coming from the front of the house and dropping off into the back yard, so we were very intentional in our design to make the space unobtrusive and inviting. We achieved this by tiering the deck so that the circular fire lounge area was lower than the dining area – this softens the high elevation, as well as provides for a cozy and private hangout area. We pulled the skirting down under the fire lounge area, yet on the opposite side, opted for custom columns to give it a stately balcony-like look. The flared stairs provide a grand and inviting entrance from the yard.
The kitchen was very important to the homeowners, as they love to entertain. We used natural stone with a leather finished granite. They also wanted us to incorporate an xxl green egg, so we built that into the kitchen as well. The curved dining on the opposite side mimics the curve of the lounge area. We also designed and built a winding pathway from the front of the house, around to the back of the house, with retaining walls that additionally help define the space.
If you want your backyard to be the next big winner, call the experts at Deck Remodelers: 973.729.2125. Serving most of NJ, Westchester and Rockland Counties in NY, and Lower Fairfield County, CT.
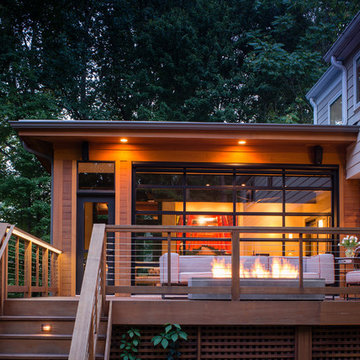
Taking into account the client’s lifestyle, needs and vision, we presented a contemporary design with an industrial converted-warehouse feel inspired by a photo the clients love. The showpiece is the functioning garage door which separates a 3-season room and open deck.
While, officially a 3-season room, additional features were implemented to extend the usability of the space in both hot and cold months. Examples include removable glass and screen panels, power screen at garage door, ceiling fans, a heated tile floor, gas fire pit and a covered grilling station complete with an exterior-grade range hood, gas line and access to both the 3-season room and new mudroom.
Photography: John Cole
Transitional Black Deck Design Ideas
3
