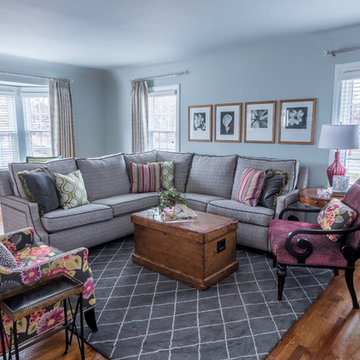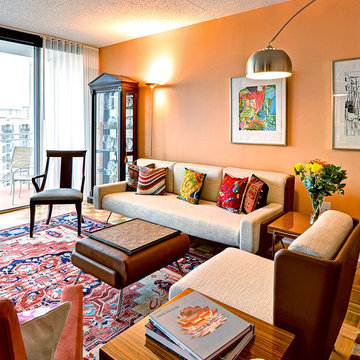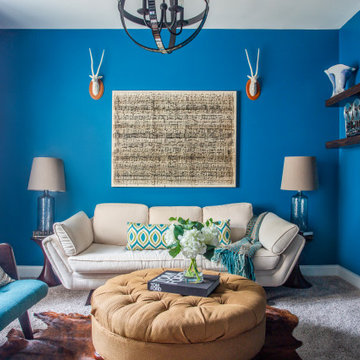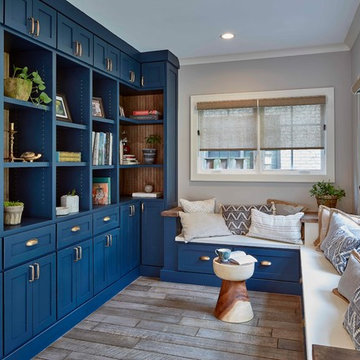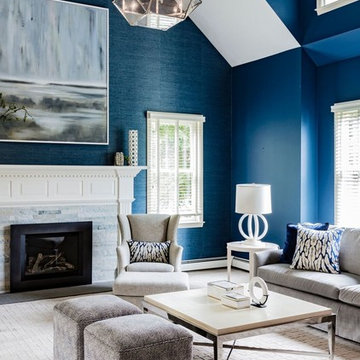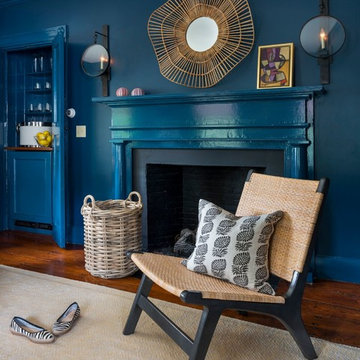Transitional Blue Living Design Ideas
Refine by:
Budget
Sort by:Popular Today
21 - 40 of 2,837 photos
Item 1 of 3

This elegant 2600 sf home epitomizes swank city living in the heart of Los Angeles. Originally built in the late 1970's, this Century City home has a lovely vintage style which we retained while streamlining and updating. The lovely bold bones created an architectural dream canvas to which we created a new open space plan that could easily entertain high profile guests and family alike.

A basement level family room with music related artwork. Framed album covers and musical instruments reflect the home owners passion and interests.
Photography by: Peter Rymwid
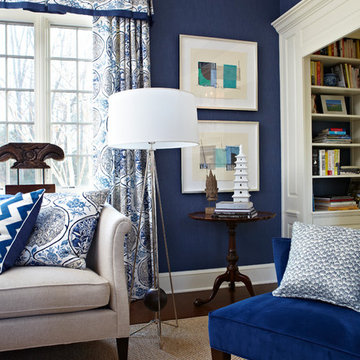
Another excellent example of mixing the old and new. A treasured family piecrust table sits comfortably under modern collages and a contemporary lamp. Collectibles from the couples travels make interesting and personal accessories.
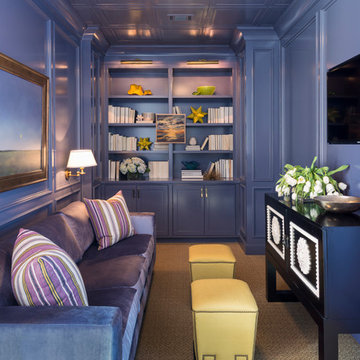
Walls and ceiling are Sherwin-Williams Mesmerize in high gloss, sofa is Bernhardt, ottomans are Lee Inds.
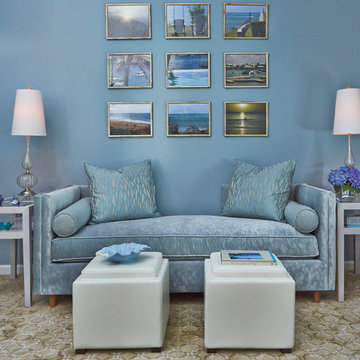
This yoga retreat was designed to be an escape for our client to practice yoga and to receive in home massages. We kept a theme of soothing blues throughout the space. A collection of the client's treasured photographs from travel sit atop this charming velvet-covered recamier from Kravet. Two small Kravet Alder Side Tables and two glass candlestick lamps flank either side. Two small storage ottomans sit in front, allowing for flexibility in the space and ease of movement when needing to be cleared for yoga or setting up the massage table.
Photo by Anastassios Mentis

The sitting room in this family home in West Dulwich was opened up to the kitchen and the dining area of the lateral extension to create one large family room. A pair of matching velvet sofas & mohair velvet armchairs created a nice seating area around the newly installed fireplace and a large rug helped to zone the space
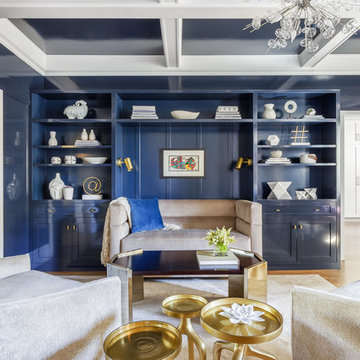
Navy blue lacquered walls and coffered ceiling are the highlight of this library. Metallic brass details punctuate the space, along with a custom loveseat and round back lounge chairs.
Photo: David Livingston

The homeowners loved the character of their 100-year-old home near Lake Harriet, but the original layout no longer supported their busy family’s modern lifestyle. When they contacted the architect, they had a simple request: remodel our master closet. This evolved into a complete home renovation that took three-years of meticulous planning and tactical construction. The completed home demonstrates the overall goal of the remodel: historic inspiration with modern luxuries.

Easy, laid back comfort! This Vail property is just steps from the main Vail gondola. Remodel was down to the studs. We renovated every inch of this gorgeous, small space. Sofa, Rowe. Chairs, Bernhardt, Leather chair Leathercraft, Lighting, Y Lighting and Adesso, Dining chairs Huppe, Cocktail table custom design fabricated by Penrose Furnishings, Vintage Woods
Transitional Blue Living Design Ideas
2





