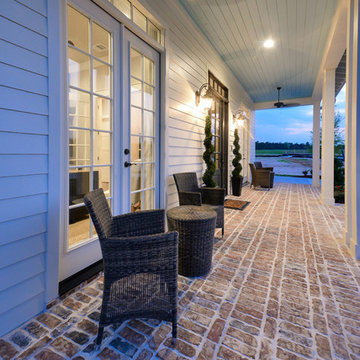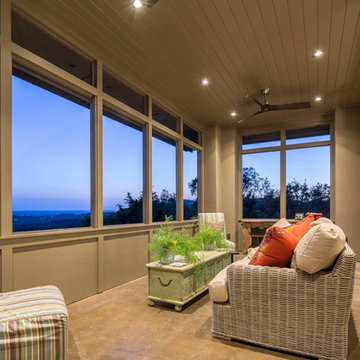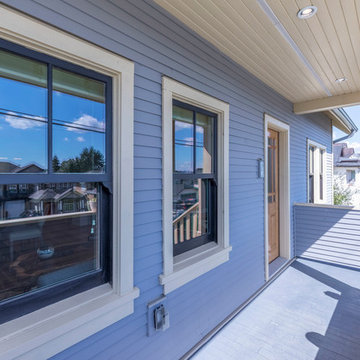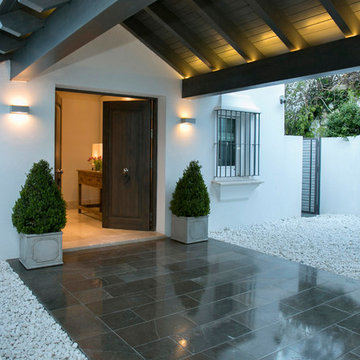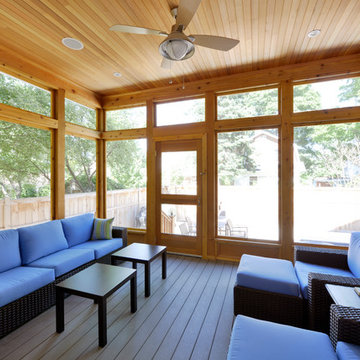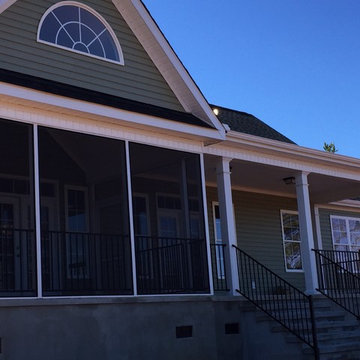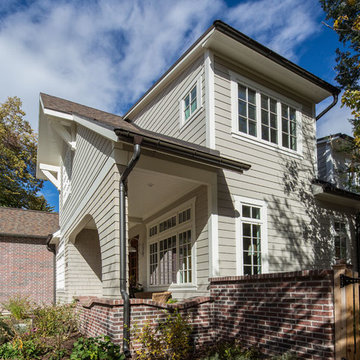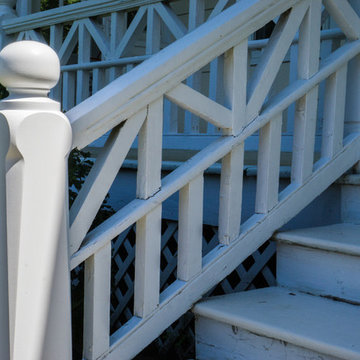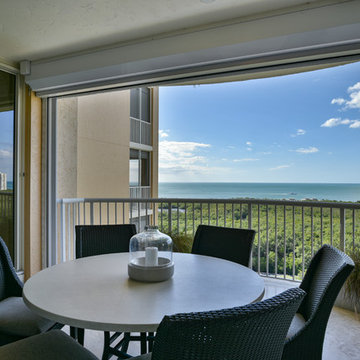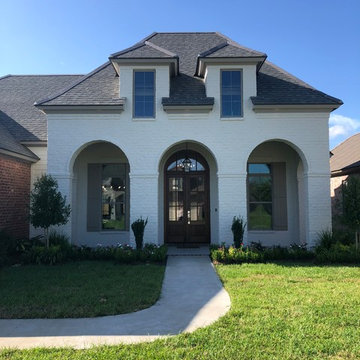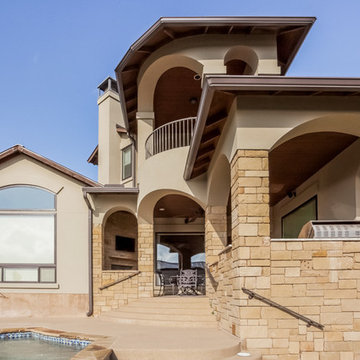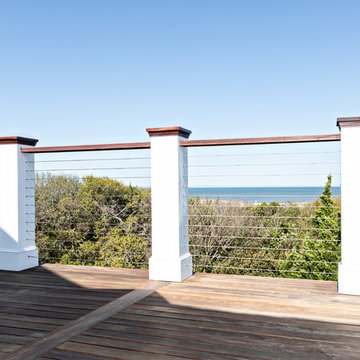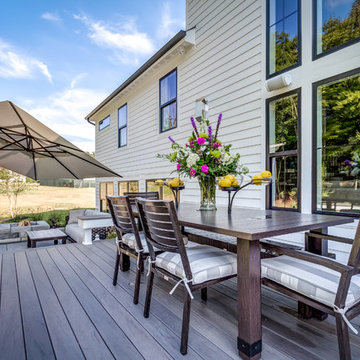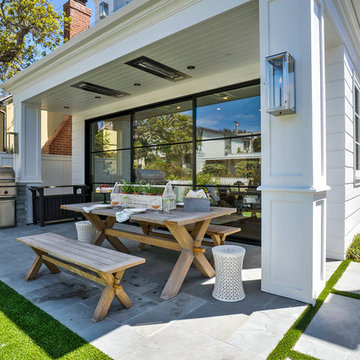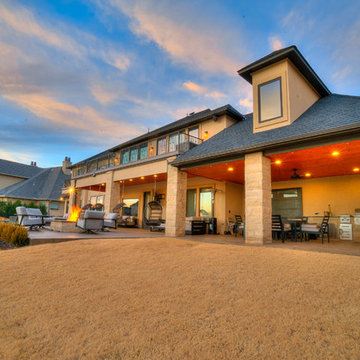Transitional Blue Verandah Design Ideas
Sort by:Popular Today
161 - 180 of 494 photos
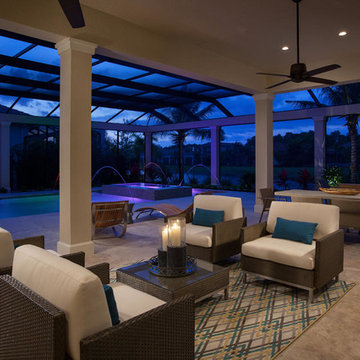
The Isabella Two-Story, located in the Serata neighborhood of Mediterra, is a four bedroom, five bathroom plan with 4,265 sq. ft. of living space in the home’s 6,225 total sq. ft. The model also includes a den, sitting Room, three-car garage, and summer kitchen overlooking a pool and spa. This fully furnished model is designed by Romanza, London Bay’s award-winning in-house interior design studio.
Image ©Advanced Photography Specialists
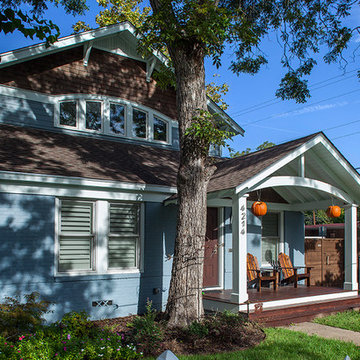
Front Porch was enlarged and converted to decking. Arch of second level windows was echoed in the porch's gable end.
Craftsman style details help the home blend into its historic context--a National Register District full of Victorian homes. Shaped rafter tails, brackets, shingle siding and trim details work to bring a sense of history to the expanded home.
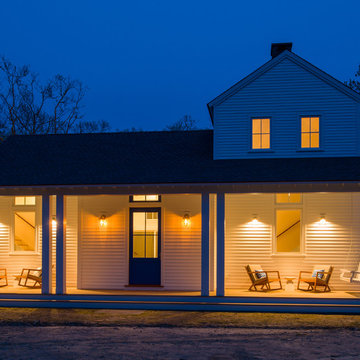
Entrance Porch and Sitting Area. Painted clapboard siding and columns with mahogany wood deck.
Laurence Clancy Construction, Inc.
Tracey Overbeck-Stead Interior Design
Wayne Smith Photography
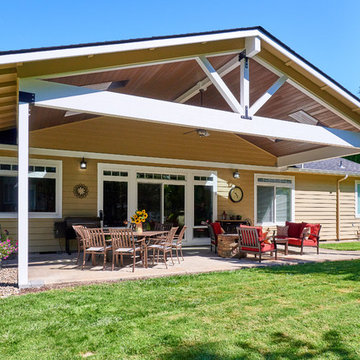
The new patio cover changes the whole look of the house, increasing its overall value and its everyday livability. It looks like a whole new house!
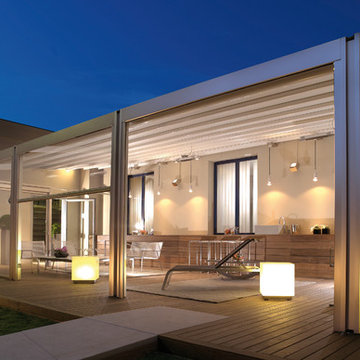
B SPACE
Made of ALUMINUM and anchored to a supporting WALL, B-SPACE is a CORRADI Pergotenda® designed to cover LARGE SURFACES, with a projection of up to 354.3” (9 m).
With its clean design, structural strength and durability for outdoor use, Pergotenda® B-Space can be fitted with side closures and the patented heating system, to allow living outdoors several months a year.
Corradi Outdoor Living Solutions available at www.rosshoward.com
Transitional Blue Verandah Design Ideas
9
