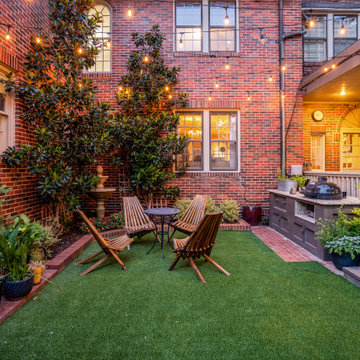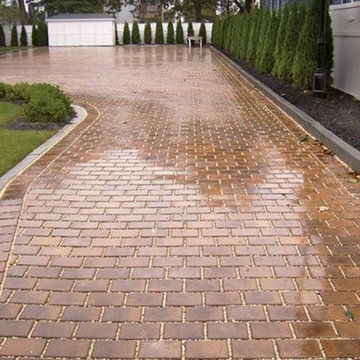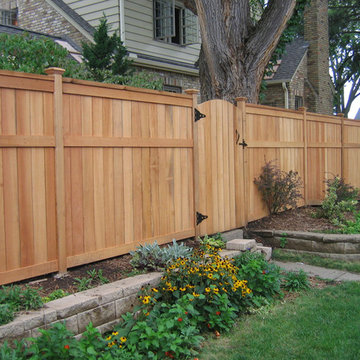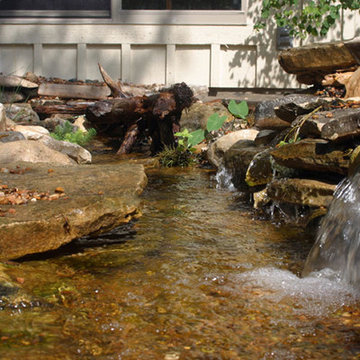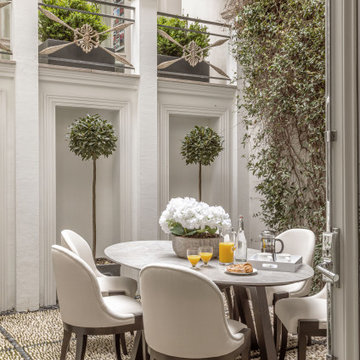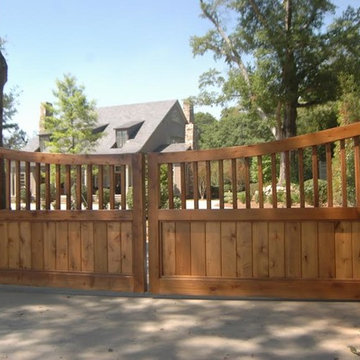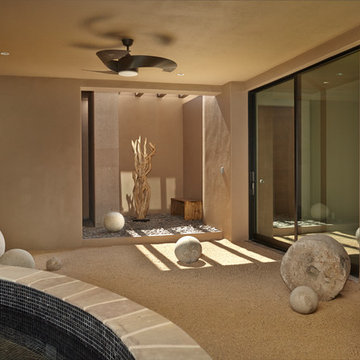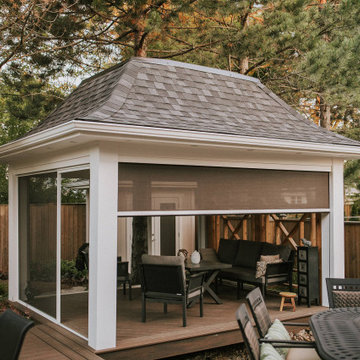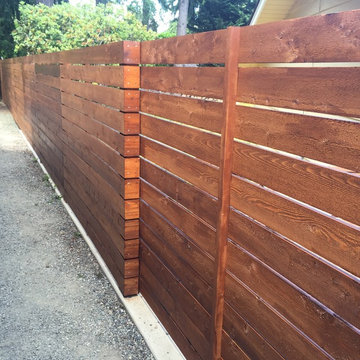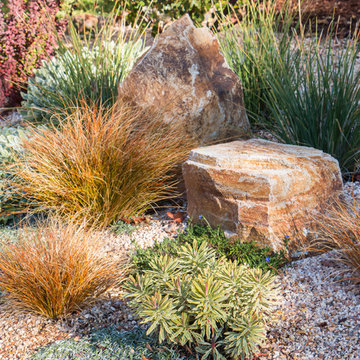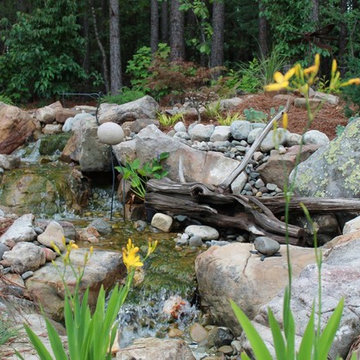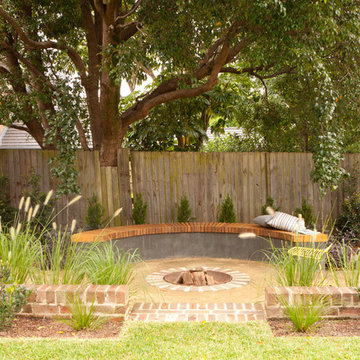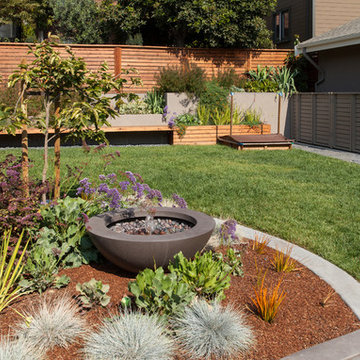Transitional Brown Garden Design Ideas
Refine by:
Budget
Sort by:Popular Today
81 - 100 of 2,018 photos
Item 1 of 3
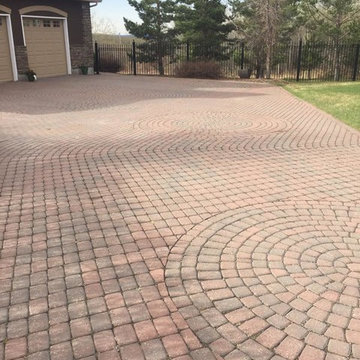
Expocrete (an Oldcastle company), Northern Blend, Cobblestone paving stone driveway. Completed in 2002
***Same driveway - picture taken in 2016***
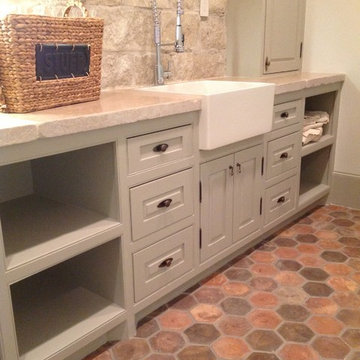
ARTO 6" Hexagon Floor in Normandy Cream. Palladian Grey Limestone Countertops and Stonewall Gray Chop Limestone on wall.
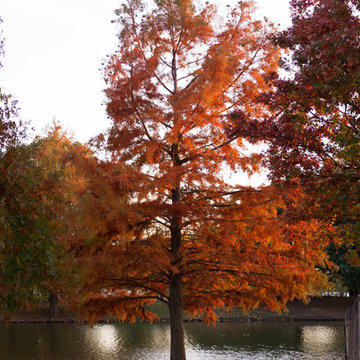
Mature Bald Cypress with Fall color planted around a pond at Treeland Nursery. In autumn Bald Cypress leaves turn from deep green to a coppery-red color.
Visit our website to learn more. https://www.tree-land.com/tree-finder/tree/bald-cypress/?
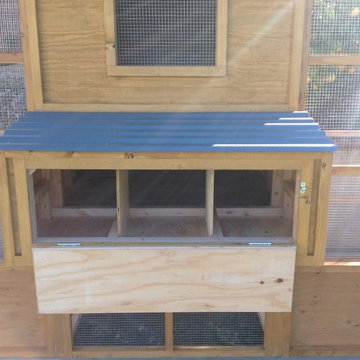
This unique symmetry based coop has found its home in Anaheim Hills, CA. It's central coop roof was outfitted with a thermal composite corrugated material with a slight peak to perfectly adjoin the run areas on each side.
The run areas were treated with an open wired flat roof where it will find home to vining vegetable plants to further compliment the planter boxes to be placed in front.
Sits on a concrete footing for predator protection and to assure a flat footprint
Built with true construction grade materials, wood milled and planed on site for uniformity, heavily stained and weatherproofed, 1/2" opening german aviary wire for full predator protection.
Measures 19' long x 3'6" wide x 7' tall @ central peak and allows for full walk in access.
It is home to beautiful chickens that we provided as well as all the necessary implements.
Features T1-11 textured wood siding, a fold down door that doubles as a coop-to-run ramp on one side with a full size coop clean out door on the other, thermal corrugated roofing over run area and more!
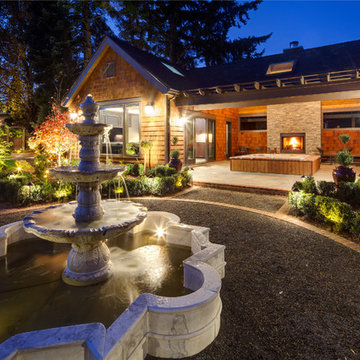
A large but pedestrian back yard became a glamorous playground for grown-ups. The vision started with a motion pool and cabana. As the design progressed, it grew to encompass the entire yard area.
The Cabana is designed to embrace entertaining, with an interior living space, kitchenette, and an open-air covered hearth area. These environments seamlessly integrate and visually connect to the new garden. The Cabana also functions as a private Guest House, and takes advantage of the beautiful spring and summer weather, while providing a protected area in the cold and wet winter months. Sustainable materials are used throughout and features include an open hearth area with fireplace, an interior living space with kitchenette and bathroom suite, a spa tub and exercise pool.
Terry Poe Photography
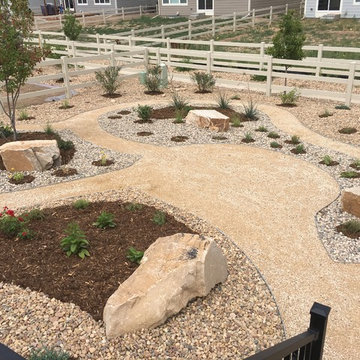
It was my pleasure working with the Nelson's to design their back yard into a park and prairie like setting. A small back yard, 2835 sq ft, appears to be much larger with walking paths that visit garden islands filled with xeric and native plants. The plants are small now but when they mature the landscape will be filled with color and textures that enhance the theme. Another wonderful install by my wonderful team at Showcase Landscape and Irrigation of Loveland, CO.
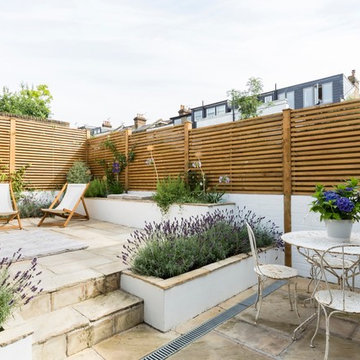
The rear of the property has been completely redone. The rear and side brick facades have been painted white. New aluminium framed doors and windows open the kitchen and dining area onto the garden. The garden has been landscaped with limestone levels, steps and rendered raised planters. A hand made timber slatted fence gives the needed privacy.
Photography by Chris Snook
Transitional Brown Garden Design Ideas
5
