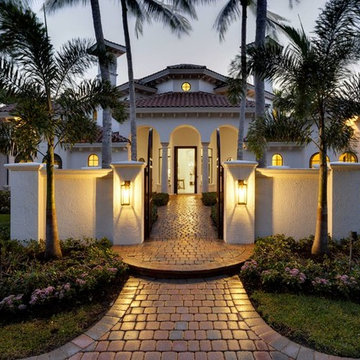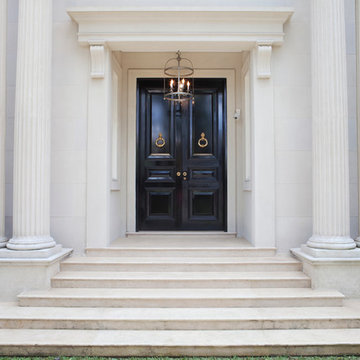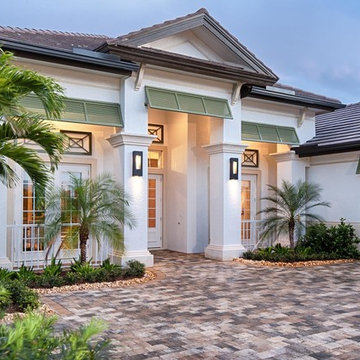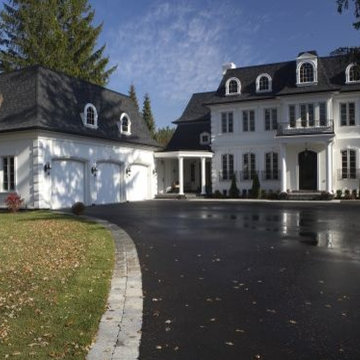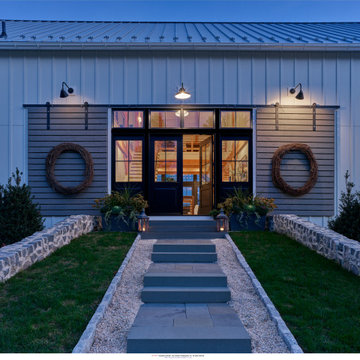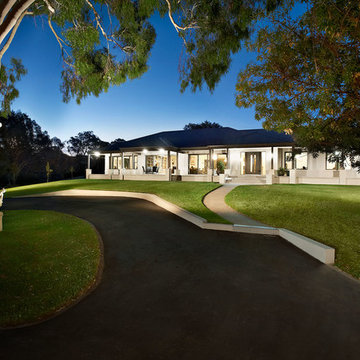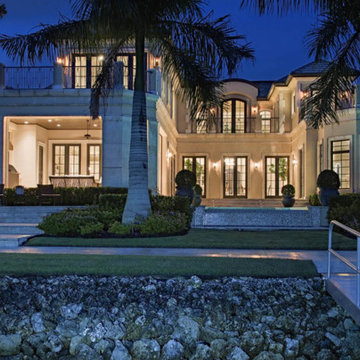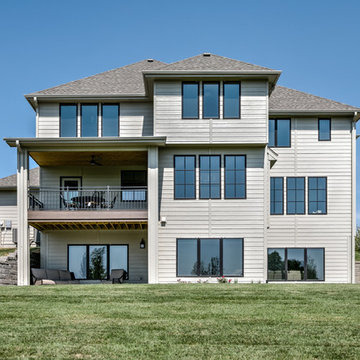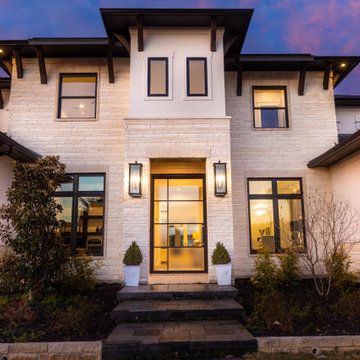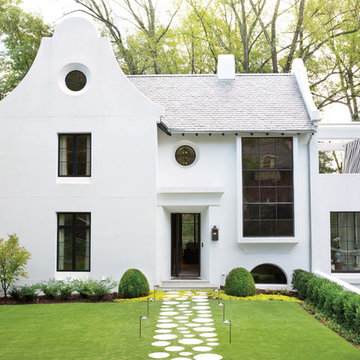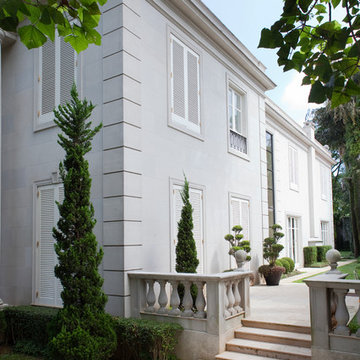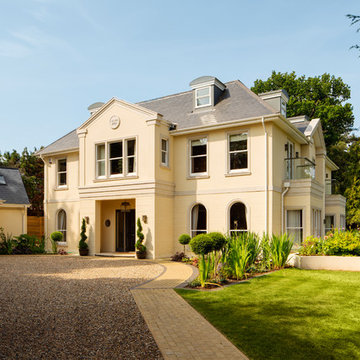Transitional Concrete Exterior Design Ideas
Refine by:
Budget
Sort by:Popular Today
61 - 80 of 442 photos
Item 1 of 3
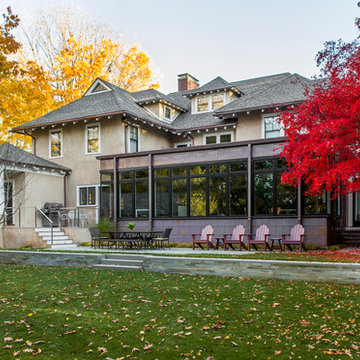
TEAM
Architect: LDa Architecture & Interiors
/// Interior Design: Emilie Tucker
/// Builder: Macomber Carpentry & Construction
/// Landscape Architect: Michelle Crowley Landscape Architecture
/// Photographer: Sean Litchfield Photography
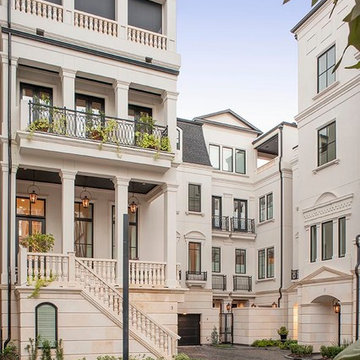
From balconies to roof top terraces with summer kitchens, Winfield Gate is the ultimate intown living experience.
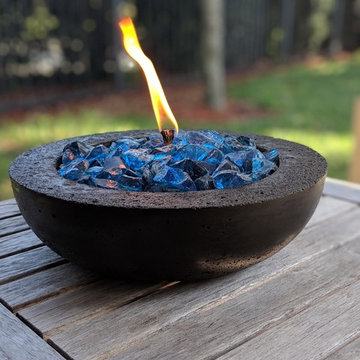
Slick modern black concrete tabletop fire pit. Brings warmth and functional as mosquitoes repellant.
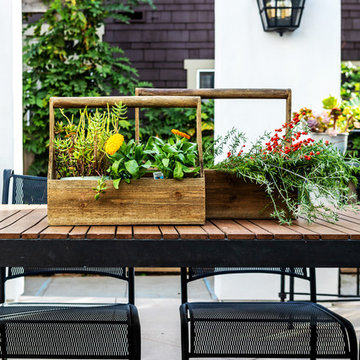
Vibrant colors and beautiful patterns were infused into this beautiful Spanish style Pasadena home.
Project designed by Courtney Thomas Design in La Cañada. Serving Pasadena, Glendale, Monrovia, San Marino, Sierra Madre, South Pasadena, and Altadena.
For more about Courtney Thomas Design, click here: https://www.courtneythomasdesign.com/
To learn more about this project, click here:
https://www.courtneythomasdesign.com/portfolio/hudson-pasadena-house/
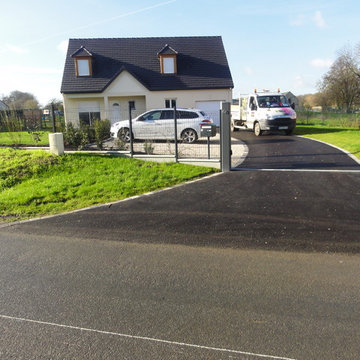
Une entrée bien dessinée avec un entretien limité
Une clôture chic et classique en panneaux rigides anthracites
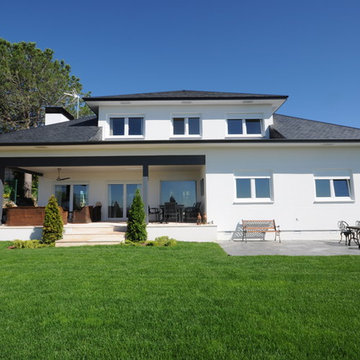
Vivienda de estilo contemporáneo que combina materiales y acabados blancos y negros con un diseño que potencia los juegos de volúmenes y la apuesta por la eficiencia. Situada en una parcela con unas vistas privilegiadas las principales zonas sociales interiores y exteriores
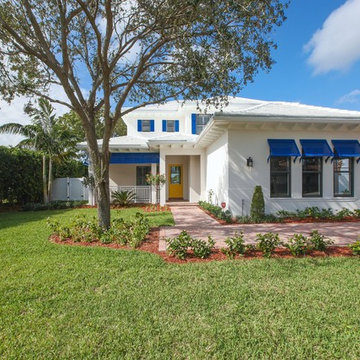
A Transitional style family home overlooking Lake Ida with luxurious finishes and resort style amenities make this one-of-a-kind custom home the standard for lake living. This home features a state-of-the-art kitchen with brick accents, Luxor Cabinetry and a Thermador appliance package. The Master Suite is just that, a suite, with breathtaking lake views and expansive en-suite complete with custom Mosaic feature walls. Seamlessly transition from the Great Room to the outdoors with a covered loggia, summer kitchen, and resort style pool. A loft, office, and two additional second floor bedrooms complete this all-inclusive Lake House.
Robert Stevens Photography
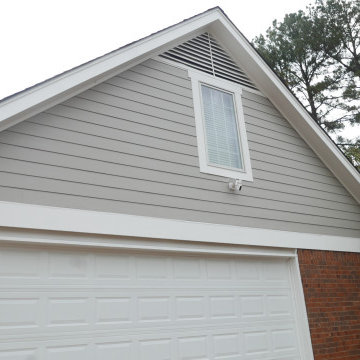
Installed straight edge cedar shake fiber cement on front of home with wood-grain lap siding on the sides and rear of home. Installed smooth fiber cement trim to corners of home, around windows & doors, and soffit & fascia. Installed new Atrium casement windows Applied Infinity urethane sealant. Painted with Sherwin-Williams Emerald exterior paint!
Transitional Concrete Exterior Design Ideas
4
