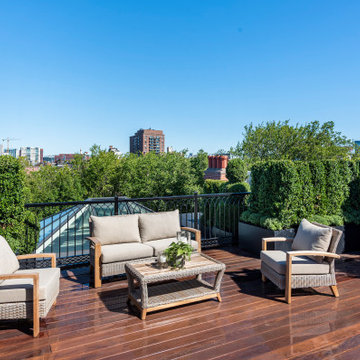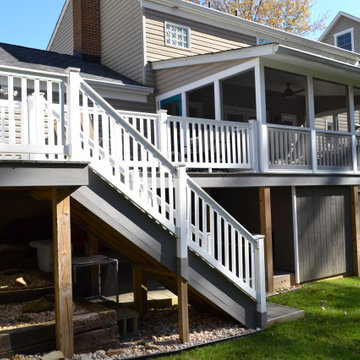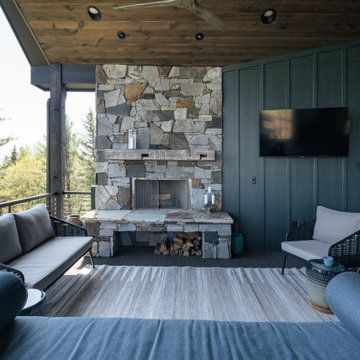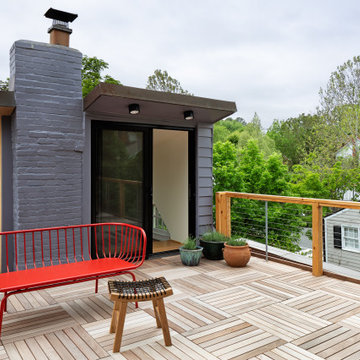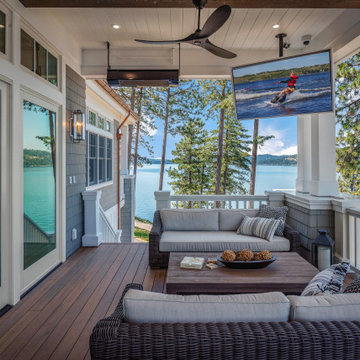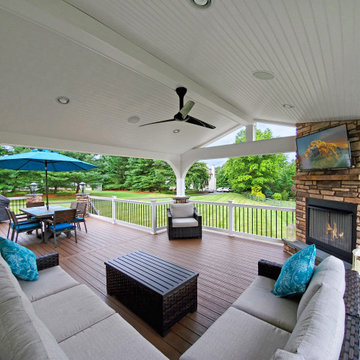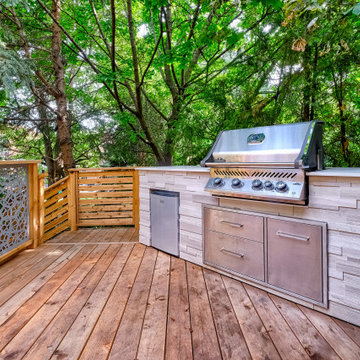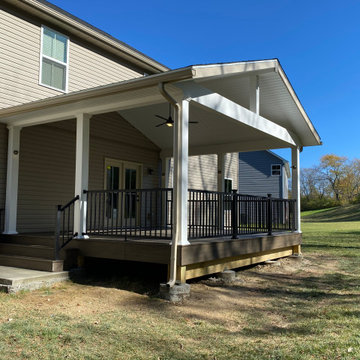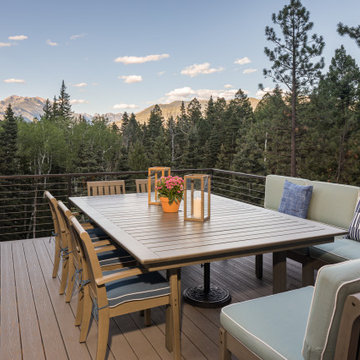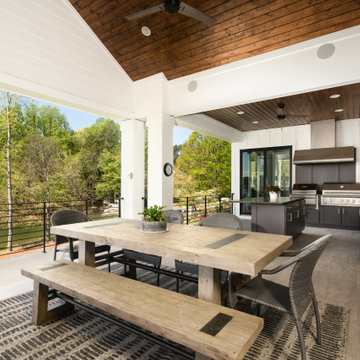Transitional Deck Design Ideas
Refine by:
Budget
Sort by:Popular Today
101 - 120 of 613 photos
Item 1 of 3
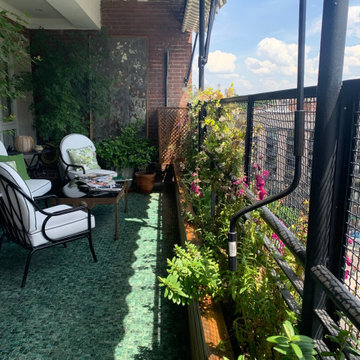
Terraza urbana, muy expuesta al extremo clima de Madrid al ser un octavo piso.
Además, teníamos que disimular el enrejado y el aire acondicionado instalado en la terraza, todo ello consiguiéndolo sin quitar luz ni vistas a la vivienda.
Para ello, colocamos unos bonitos ejemplares de "acer palmatum" en las esquinas de la terraza y plantamos en las esquinas de la terraza y plantamos en las jardineras aromáticas y trepadoras.
Al lado del aire acondicionado, colocamos apoyado en el suelo un gran espejo antiguo y lo acompañamos con un conjunto de macetas, en las que plantamos "camelias", consiguiendo así disimular la maquinaria.
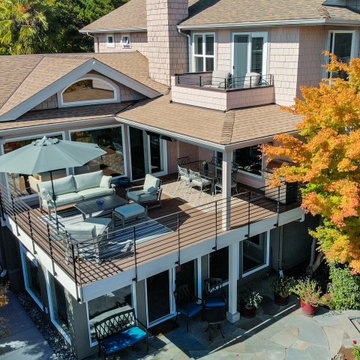
Magnolia Deck Addition by Grouparchitect and Blox Construction. Photography by Aaron Libed.
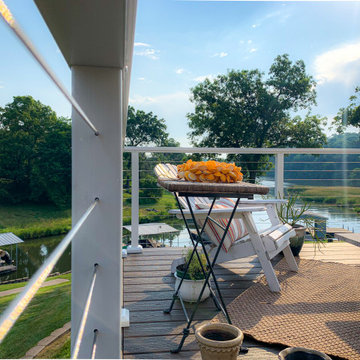
Trex "Spiced Rum" decking with ADI aluminum cable rail system installed at Lake Lotawana MO.
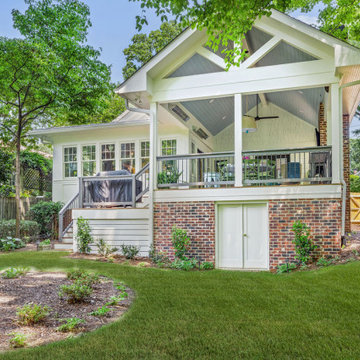
This Decatur family came to us looking for a complete renovation of their under-utilized backyard and small, outdoor deck. Their wish list included a functional design that would incorporate indoor-outdoor living and tie in with their Decatur home’s transitional aesthetic. The result is a stunning outdoor living area with a wealth of options for relaxing, entertaining, and outdoor dining.
This classic southern-style covered porch, with its open gable roof, features a tongue and groove ceiling painted in a soft shade of blue and centers around an eye-catching wood burning brick fireplace with mounted tv and ample seating in a cheerful bright blue and green color scheme. A new set of French doors off the kitchen creates a seamless transition to the outdoor living room where a small, unused closet was revamped into a stylish, custom built-in bar complete with honed black granite countertops, floating shelves, and a stainless-steel beverage fridge.
Adjacent to the lounge area is the covered outdoor dining room ideal for year-round entertaining and spacious enough to host plenty of family and friends without exposure to the elements. A statement pendant light above the large circular table and colorful green dining chairs add a fun and inviting atmosphere to the space. The lower deck includes a separate grilling station and leads down to the private backyard. A thoughtful landscape plan was designed to complement the natural surroundings and enhance the peaceful ambience of this gorgeous in-town retreat.
An added bonus is the new storage room built under the deck with a set of custom French doors that make it easily accessible for our homeowners to use.
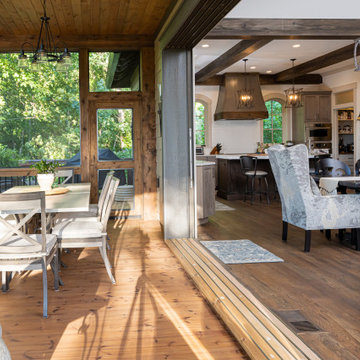
This warm and welcoming home is refreshing to walk into on many levels. The way the great room opens up to the porch and out into the trees makes it feel like you are in the middle of nowhere even though you’re in a neighborhood. The inviting warm colors and traditional elements are a breath of fresh air. It’s also literally a refreshing home because indoor air quality was a big priority for the owners.
Homebuyers today are increasingly concerned about the indoor air quality of their homes. Issues like mold, radon, carbon monoxide and toxic chemicals have received greater attention than ever as poor indoor air quality has been linked to a host of health problems.
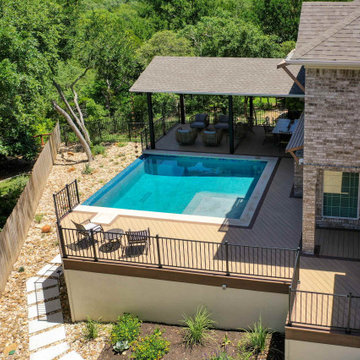
Two design elements that contribute to the deck’s distinctive finished appearance are picture framing and parting boards. You see the art of picture framing where we used darker contrasting boards to frame the pool and its concrete shoulder. We inserted parting boards where two sections of the deck meet with boards running diagonally in different directions. Diagonals running in different directions and set off with parting boards are visual markers indicating sections of the deck that can be used as individual rooms.
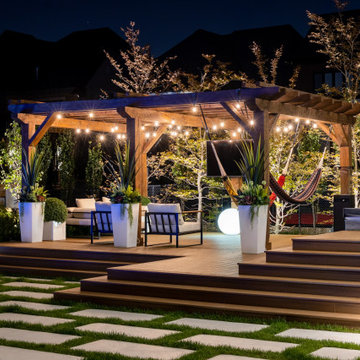
The main pergola mimics a town square at night with twinkling string lights setting a tone of Mexican conviviality. Add to that the large screen TV supported by an audiophile sound system which delivers focused high-fidelity sound throughout the yard.
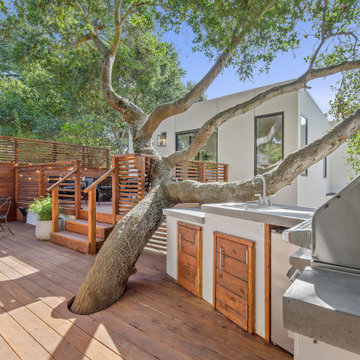
At the rear of the home, a two-level Redwood deck built around a dramatic oak tree as a focal point, provided a large and private space. An outdoor kitchen island nestled under the tree branch allowed for easy entertaining options.
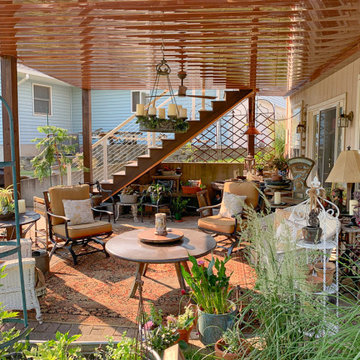
Trex "Spiced Rum" decking with ADI aluminum cable rail system installed at Lake Lotawana MO.
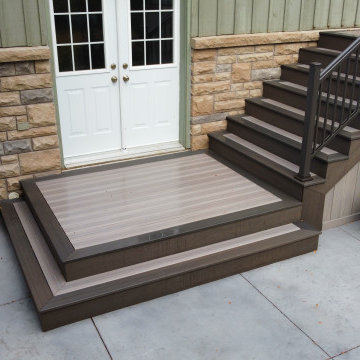
Fiberon composite (Latte/Cabana) picture frame platform, with wrap around step. Main stairs has picture frame steps and mitred riser/stringers.
Transitional Deck Design Ideas
6
