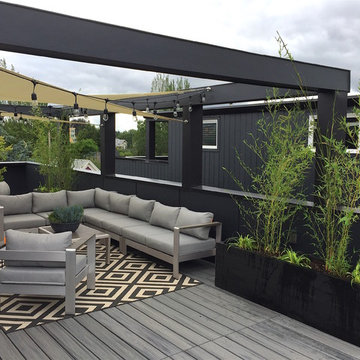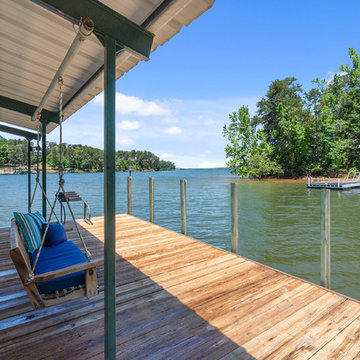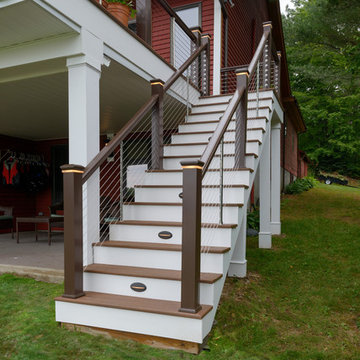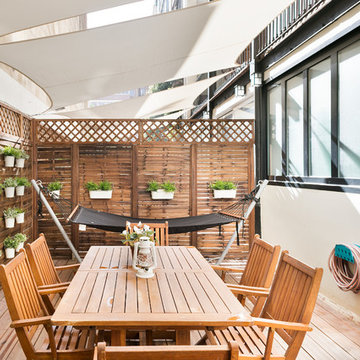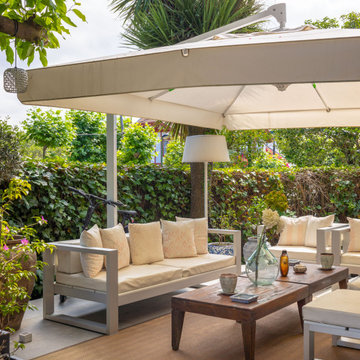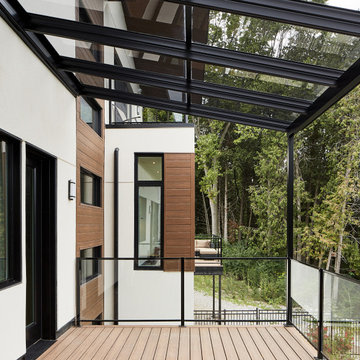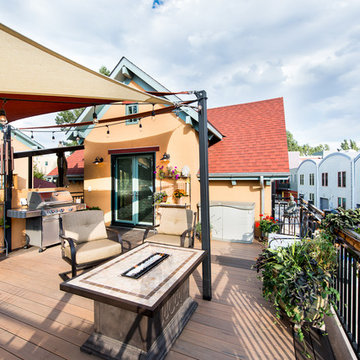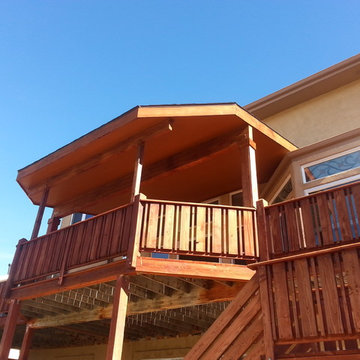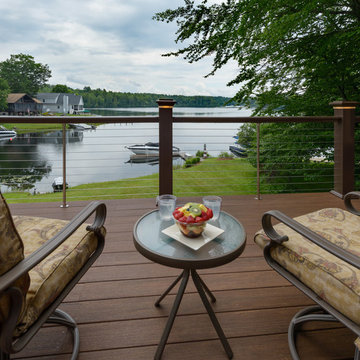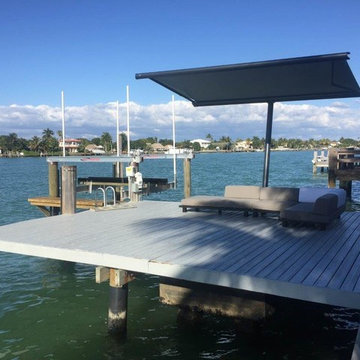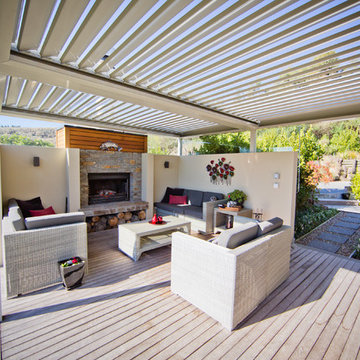Transitional Deck Design Ideas with an Awning
Refine by:
Budget
Sort by:Popular Today
21 - 40 of 178 photos
Item 1 of 3
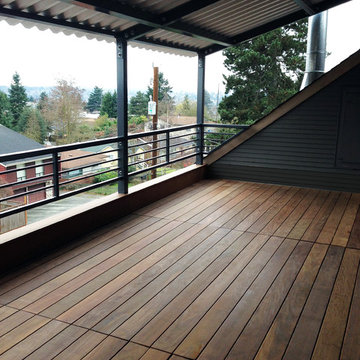
Our clients approached us with the challenge of protecting their existing roof deck from further water intrusion as well as to make the space more usable throughout the year. The solution was to rework the drainage and scuppers, put a new membrane roof down over the framing and further protect it with a new hardwood (IPE) sleeper deck that handles the elements and foot traffic beautifully. A steel canopy roof structure was designed to further protect the roof deck and those occupying it. The next addition will be bolt-on 'storm windows' to extend the roof deck season and knock down the Jet City Jet-stream.
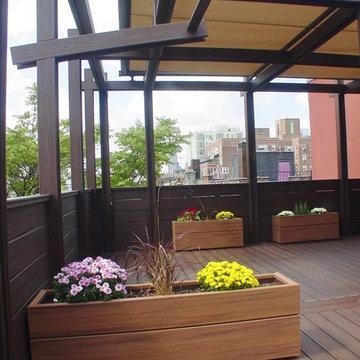
NYC Rooftop Terrace Deck with Custom Planters, Pergola and Retractable Shade Awning-SpaceformDBI.com Video showing shade awning operating can be seen @ http://youtu.be/1sVpsFCTrK0
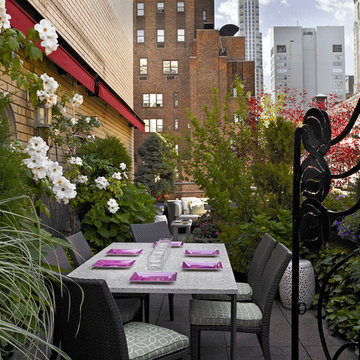
The patio terrace was transformed in a lovely garden for al fresco dining, in a
prewar apartment renovation by interior Designer Ed Ku
Photograph by Michel Arnaud
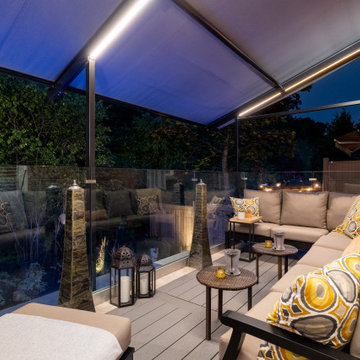
The generous lounge area on the deck is a wonderful place to gather in the evening. On warm clear nights it’s tempting to retract the awning, turn off the lights and enjoy stimulating conversation with friends under starlit skies.
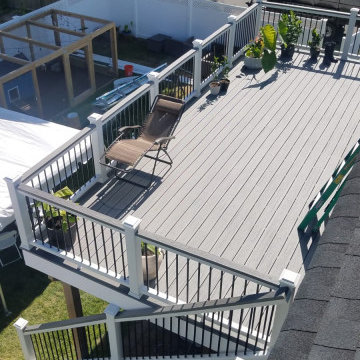
This project was roofing, siding, installation of sliding glass door, all new windows, and Trex decking.
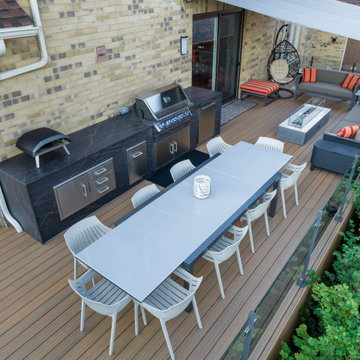
The home’s original small wood deck with picnic table was replaced with a much larger version in low maintenance composite wood surrounded by glass railings. It handily accommodates a dining table for ten, a lounge area with gas fire table and a custom outdoor barbecue station.
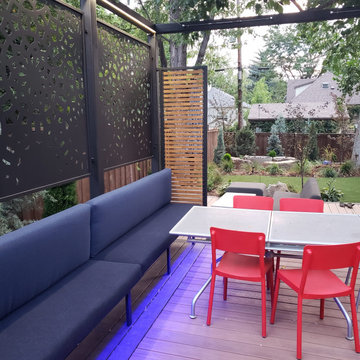
2 level Trex deck, outdoor living and dining, zen fire pit, water feature, powder coated patterned steel screens, boulder seating. wood and steel screens, lighting.
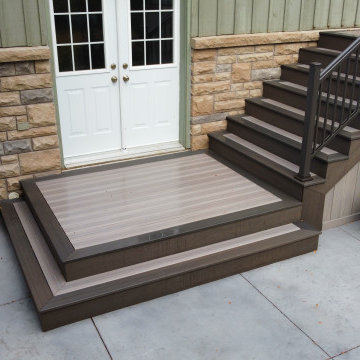
Fiberon composite (Latte/Cabana) picture frame platform, with wrap around step. Main stairs has picture frame steps and mitred riser/stringers.
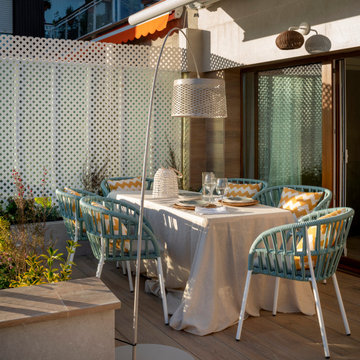
Proyecto de decoración de reforma integral de vivienda: Sube Interiorismo, Bilbao.
Fotografía Erlantz Biderbost
Transitional Deck Design Ideas with an Awning
2
