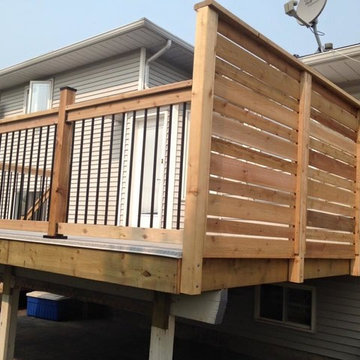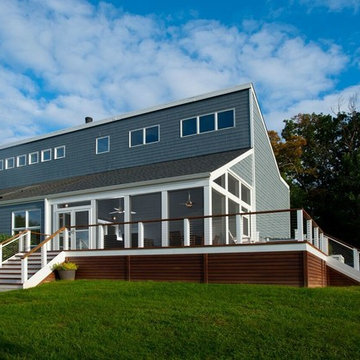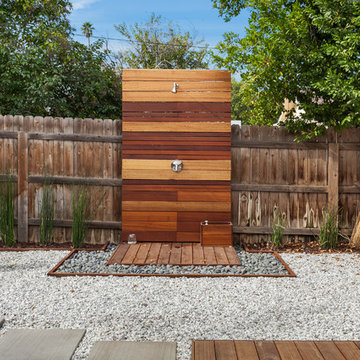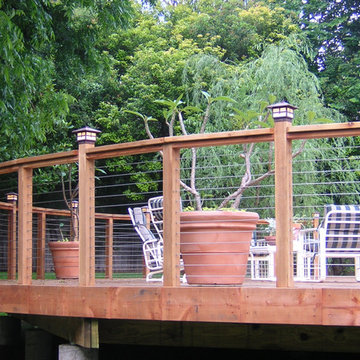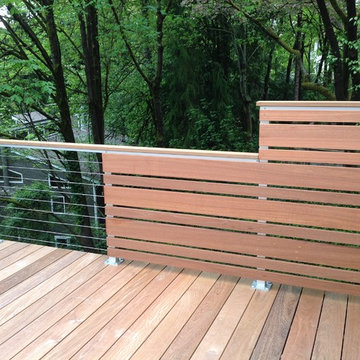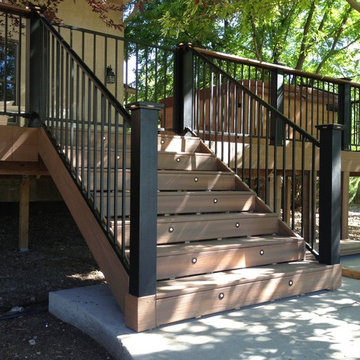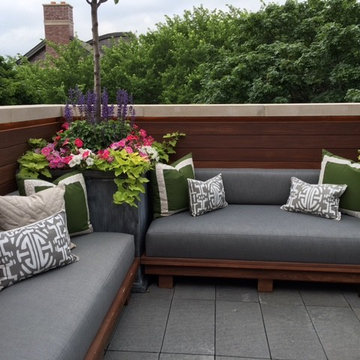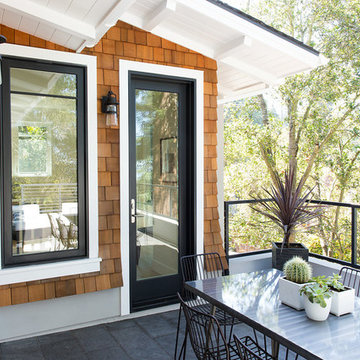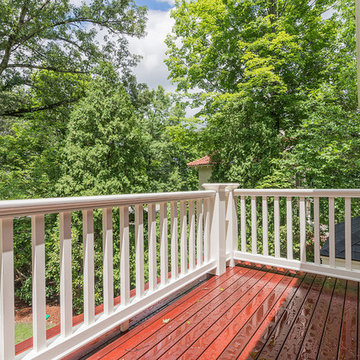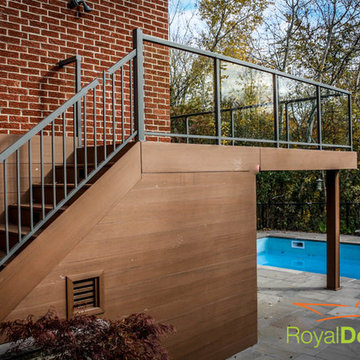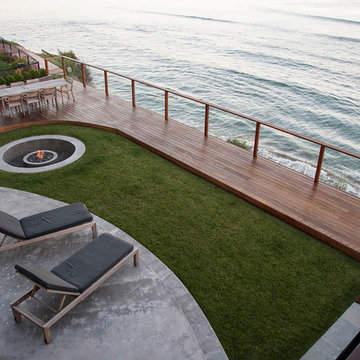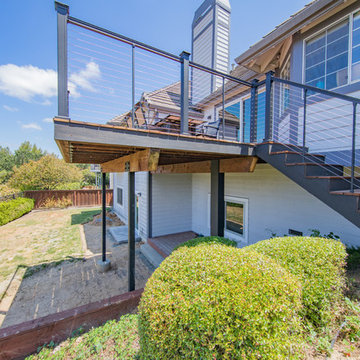Transitional Deck Design Ideas with No Cover
Refine by:
Budget
Sort by:Popular Today
161 - 180 of 2,396 photos
Item 1 of 3
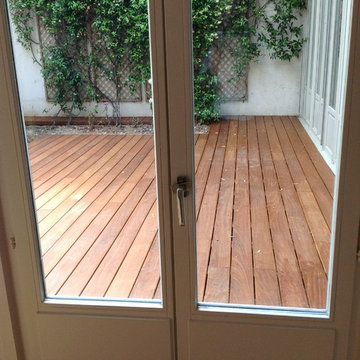
Conception et Réalisation de Terrasses en Bois
Balcons et Terrasses de France
49 rue Hericart - 75015 Paris
contact@terrasse-de-france.fr
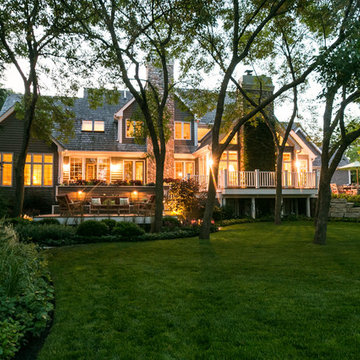
Hear what our clients, Karen & Robert, have to say about their project by clicking on the Facebook link and then the Videos tab.
Hannah Goering Photography
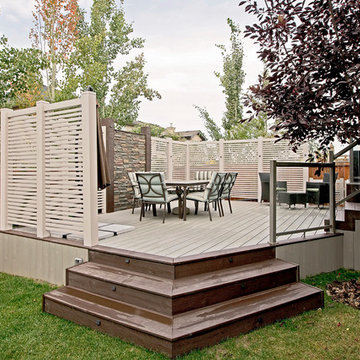
The couple wanted an outdoor retreat that was an extension of their home. We designed and built a large 500 square feet upper and lower Trex deck. The upper deck is trimmed with privacy glass that ties into brick in the BBQ area. A casual sitting area is complete with glass railing to the lower deck to maintain the flow between the two spaces. Custom vinyl privacy highlighted with LED accent lighting on the posts line the lower deck with a stunning brick focal in the center. The lighting continues on the stairs to allow for the tranquil space to be utilized day or night!
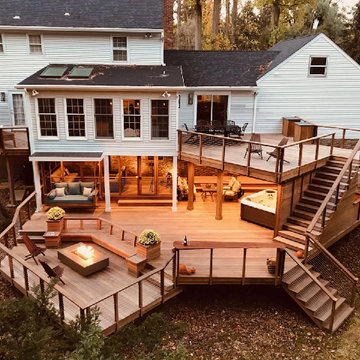
A square deck doesn’t have to be boring – just tilt the squares on an angle.
This client had a big wish list:
A screen porch was created under an existing elevated room.
A large upper deck for dining was waterproofed with EPDM roofing. This made for a large dry area on the lower deck furnished with couches, a television, spa, recessed lighting, and paddle fans.
An outdoor shower is enclosed under the stairs. For code purposes, we call it a rinsing station.
A small roof extension to the existing house provides covering and a spot for a hanging daybed.
The design also includes a live edge slab installed as a bar top at which to enjoy a casual drink while watching the children in the yard.
The lower deck leads down two more steps to the fire pit.
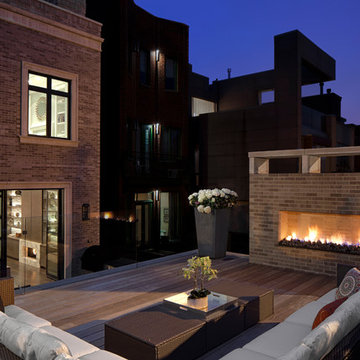
The garage roof deck has a modern design gas fireplace and clear glass railings overlooking the rear terrace
and Kitchen / Great Room.
Photography by Herbie Roopai
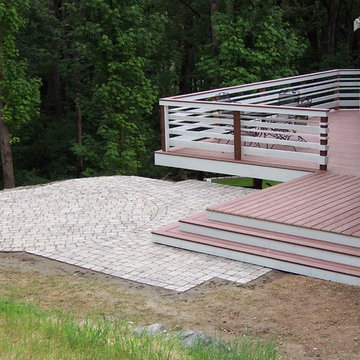
New deck built in double triangle worked well with the slope below, and allowed a paver patio to fit at top of the hill as well. Deck is Trex accents, pavers are Mutual Materials Paleo in Harvest blend.
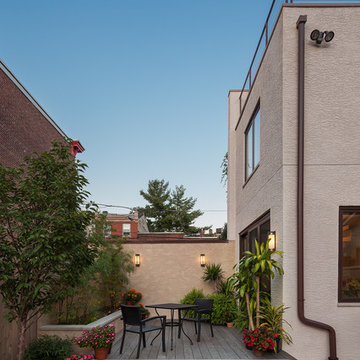
The stepped patio, bamboo planter and surrounding greenery transform the back of this row house to an urban oasis.
Photograph: Sam Oberter

Trees, wisteria and all other plantings designed and installed by Bright Green (brightgreen.co.uk) | Decking and pergola built by Luxe Projects London | Concrete dining table from Coach House | Spike lights and outdoor copper fairy lights from gardentrading.co.uk
Transitional Deck Design Ideas with No Cover
9
