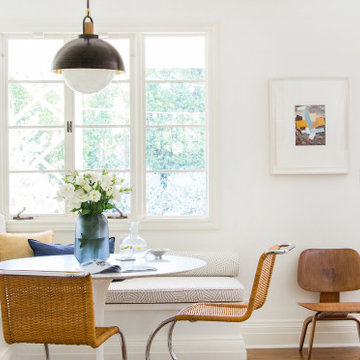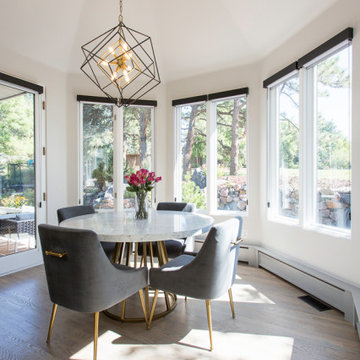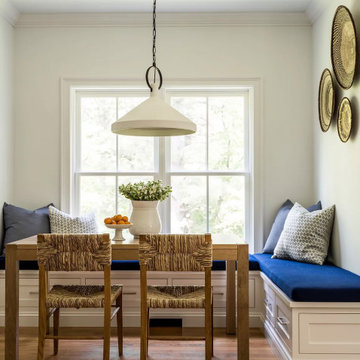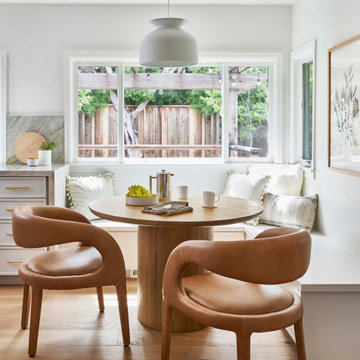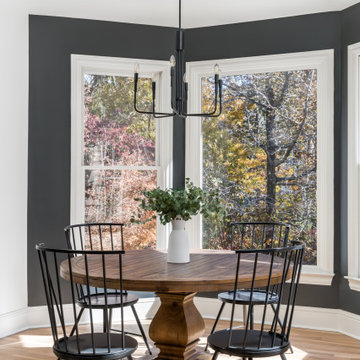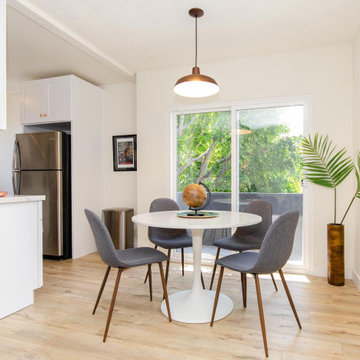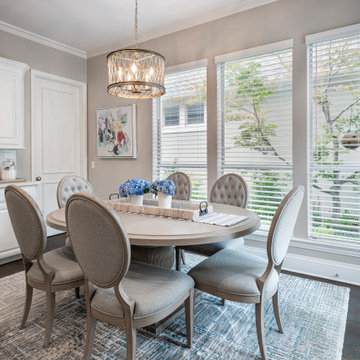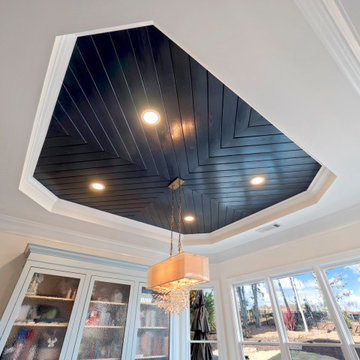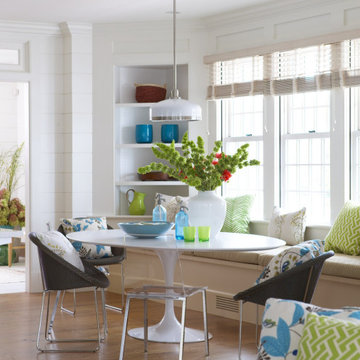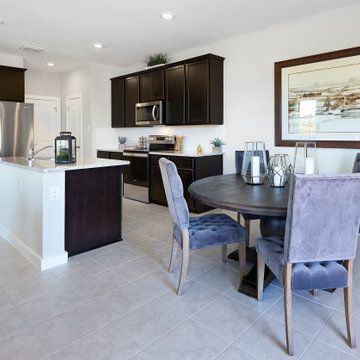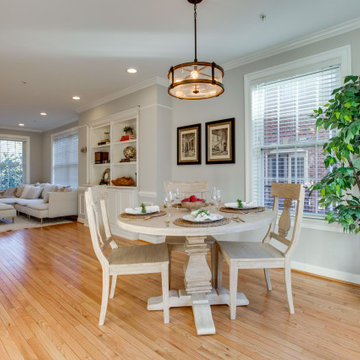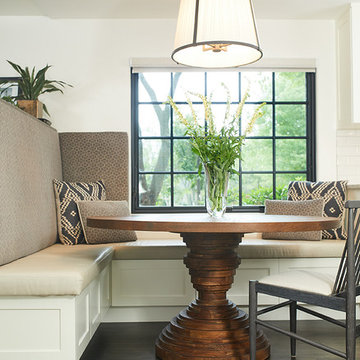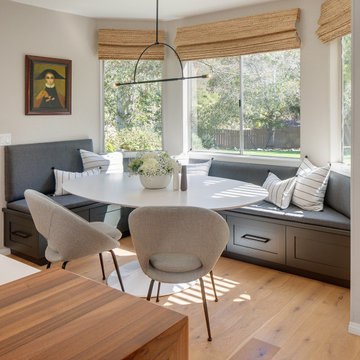Transitional Dining Room Design Ideas
Refine by:
Budget
Sort by:Popular Today
101 - 120 of 509 photos
Item 1 of 3
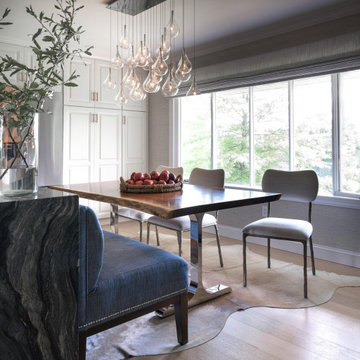
Contemporary. Expansive. Multi-functional. An extensive kitchen renovation was needed to modernize an original design from 1993. Our gut remodel established a seamless new floor plan with two large islands. We lined the perimeter with ample storage and carefully layered creative lighting throughout the space. Contrasting white and walnut cabinets and an oversized copper hood, paired beautifully with a herringbone backsplash and custom live-edge table.
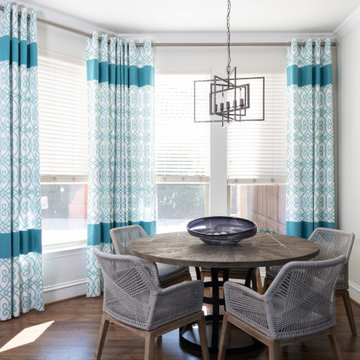
This transitional, bright and airy kitchen features white and grey cabinets, modern cabinet hardware, grey granite, and white and marble basketweave backsplash. Unique, corded chairs paired with a wood and iron round table provide the perfect place to dine and chat. This kitchen has everything AND a spacious farmerhouse sink!
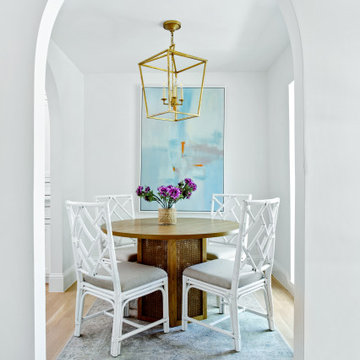
Interior Design By Designer and Broker Jessica Koltun Home | Selling Dallas Texas
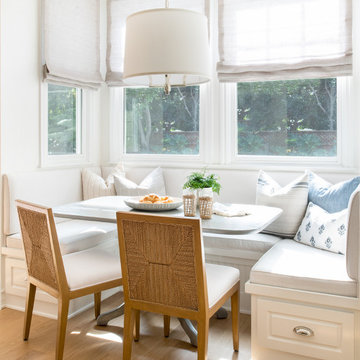
Our clients built their Manhattan dream house years ago, but a couple of decades in, the yellow and green palette seemed stale. We brightened the home with new paint and countertops, white oak flooring and updated carpet, custom fixtures and furniture, and new finishes, window treatments, and accessories.
For enhanced functionality, we added built-in storage throughout, reupholstered existing furniture and the breakfast nook in performance fabric, and created a custom dining table that seats a dozen. To keep the dining room coastal and informal, we paired plush head chairs with rattan-backed side chairs and accented with sea-foam and sandy-hued floor and window coverings.
The addition of a murphy bed, as well as shelving and file storage, made the office more suited to their growing family’s needs. In the second office, a standing desk, as well as a customized craft desk with built-ins for specific supplies, transformed the area into a completely personalized and effective space.
New furniture and a ceiling-length fireplace facade of soft ivory and gray stone transformed the family room into a cozy and welcoming retreat.
The overall effect is a home that feels spacious, beachy, and comfortable.
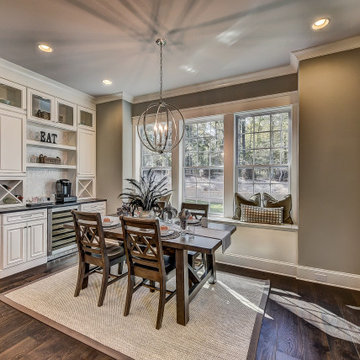
A large morning room in Charlotte with oak floors, built-in cabinetry, and transitional decor.
Transitional Dining Room Design Ideas
6

