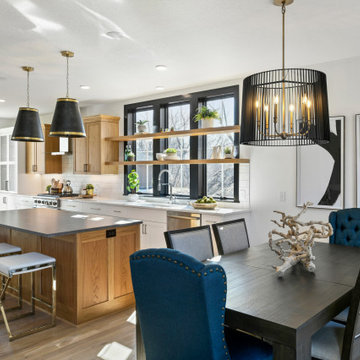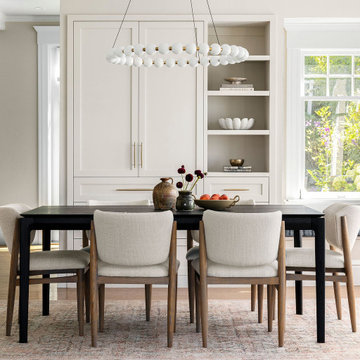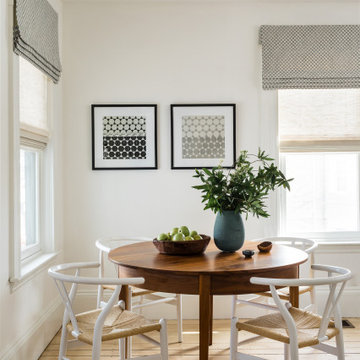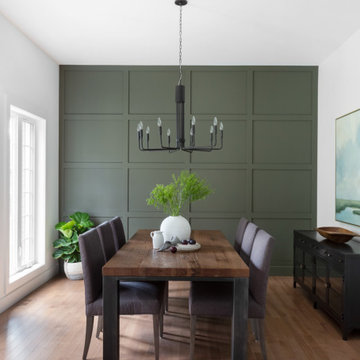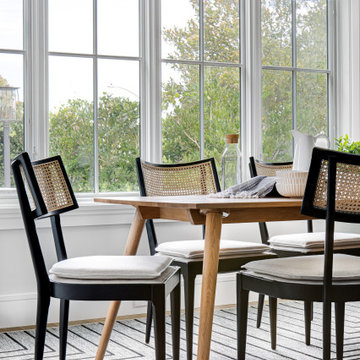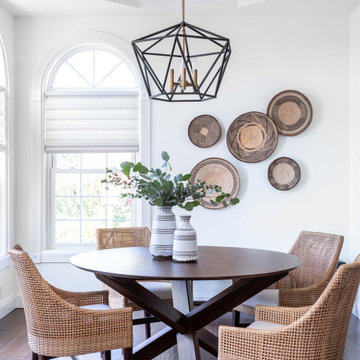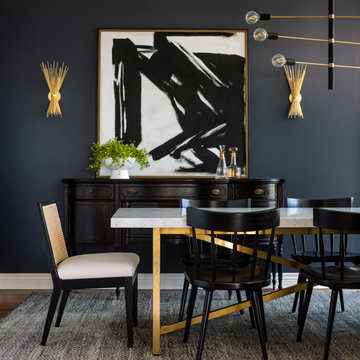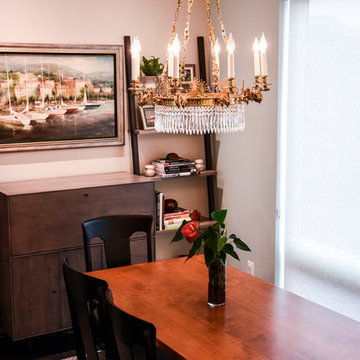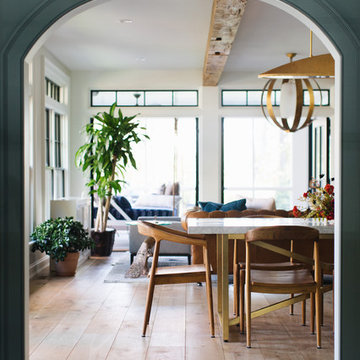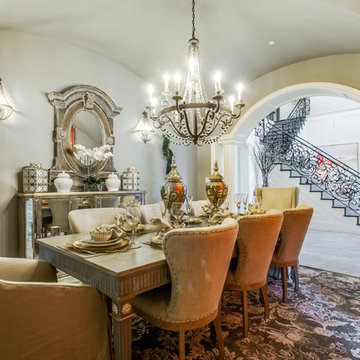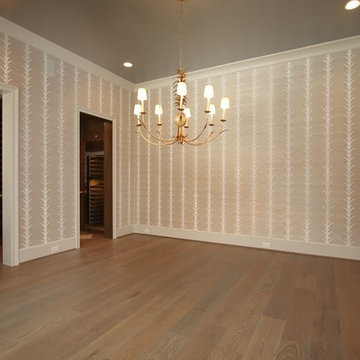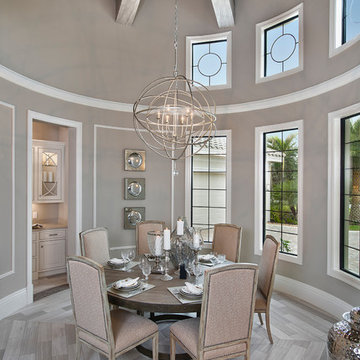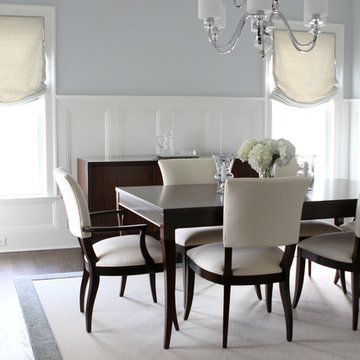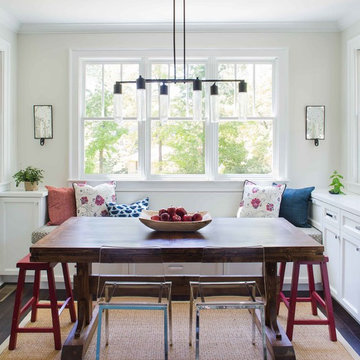Transitional Dining Room Design Ideas
Refine by:
Budget
Sort by:Popular Today
221 - 240 of 13,430 photos
Item 1 of 3
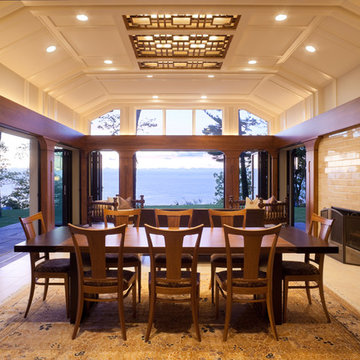
The Lake Room was conceived as a screened porch - with NanaWalls that fold away, the room can be open all summer and snug and cozy throughout the winter. The table is handmade from Washington state, and the chairs were custom made, using a vintage Danish chair for inspiration but adding heft. The shaped ceiling, backlit screen and glazed tile fireplace all add glamorous touches to the room. 3Form resin panels diffuse the LED lighting into a soft glow.
Tyler Mallory Photography tylermallory.com
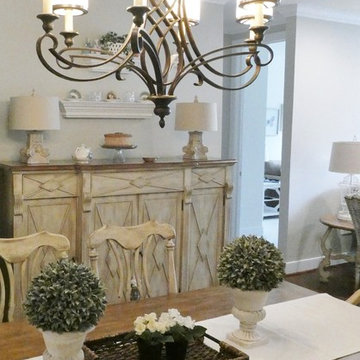
The opposite end of the dining area features a tall server with storage for dishes. A bronze chandelier adds drama with a flourish.
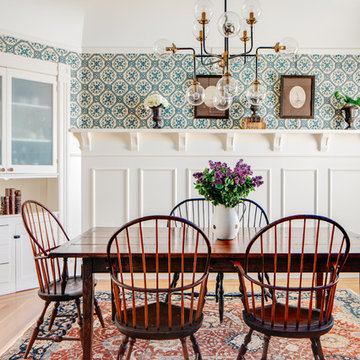
The aim was to restore this room to its Victorian era splendor including custom wood panel wainscoting, and original cove ceilings. Focal lighting from Restoration Hardware. Wallpaper is hand printed and installed from Printsburgh.
Photo: Christopher Stark

The best of the past and present meet in this distinguished design. Custom craftsmanship and distinctive detailing give this lakefront residence its vintage flavor while an open and light-filled floor plan clearly mark it as contemporary. With its interesting shingled roof lines, abundant windows with decorative brackets and welcoming porch, the exterior takes in surrounding views while the interior meets and exceeds contemporary expectations of ease and comfort. The main level features almost 3,000 square feet of open living, from the charming entry with multiple window seats and built-in benches to the central 15 by 22-foot kitchen, 22 by 18-foot living room with fireplace and adjacent dining and a relaxing, almost 300-square-foot screened-in porch. Nearby is a private sitting room and a 14 by 15-foot master bedroom with built-ins and a spa-style double-sink bath with a beautiful barrel-vaulted ceiling. The main level also includes a work room and first floor laundry, while the 2,165-square-foot second level includes three bedroom suites, a loft and a separate 966-square-foot guest quarters with private living area, kitchen and bedroom. Rounding out the offerings is the 1,960-square-foot lower level, where you can rest and recuperate in the sauna after a workout in your nearby exercise room. Also featured is a 21 by 18-family room, a 14 by 17-square-foot home theater, and an 11 by 12-foot guest bedroom suite.
Photography: Ashley Avila Photography & Fulview Builder: J. Peterson Homes Interior Design: Vision Interiors by Visbeen
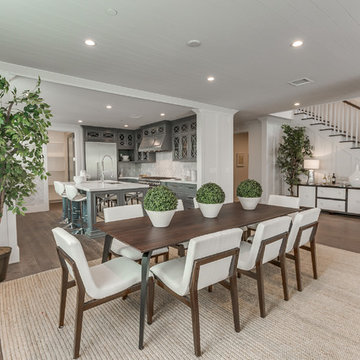
This wide plank, European oak flooring is wired brushed and stained with one of the most unique brownish-grey stain colors. Most of the planks are about 7’ long and each plank is a piece of art created by nature.
Transitional Dining Room Design Ideas
12
