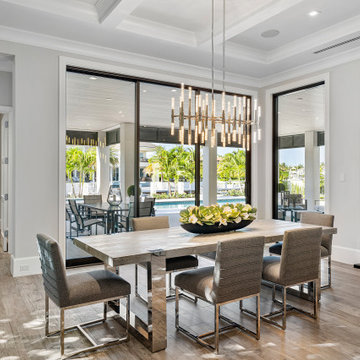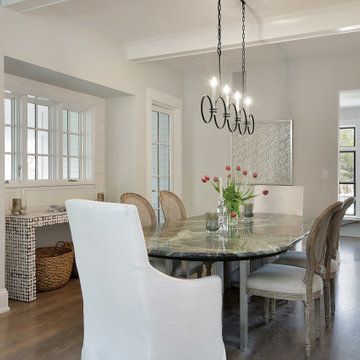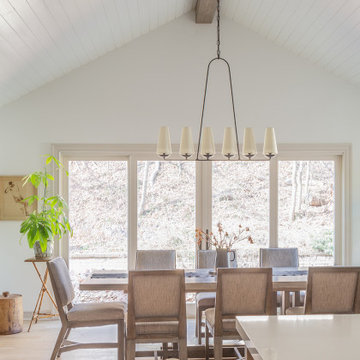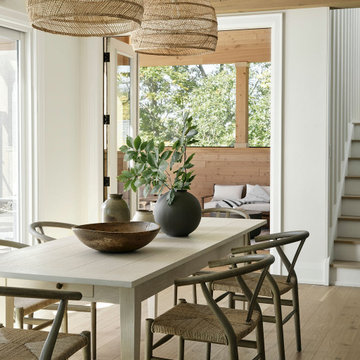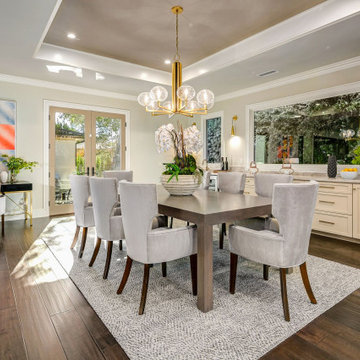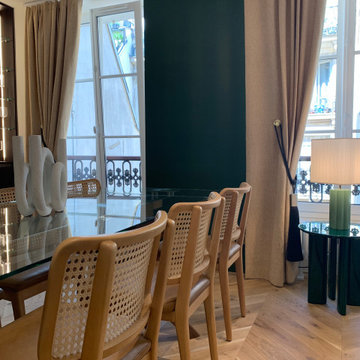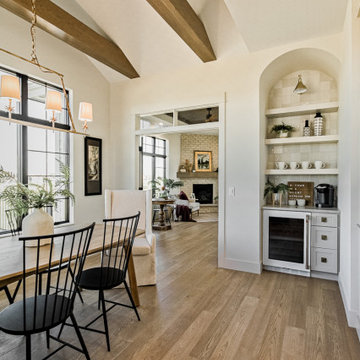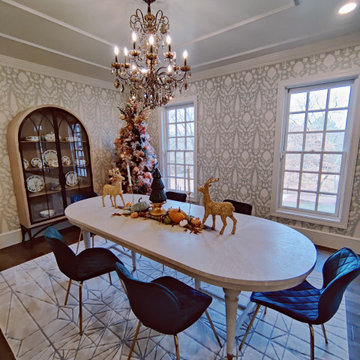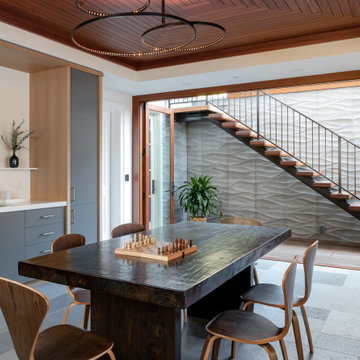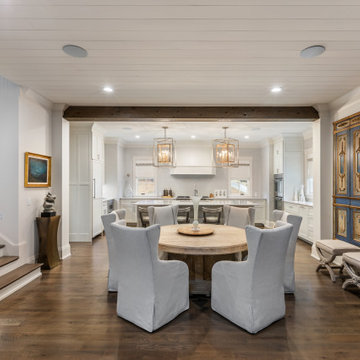Transitional Dining Room Design Ideas
Refine by:
Budget
Sort by:Popular Today
101 - 120 of 1,937 photos
Item 1 of 3
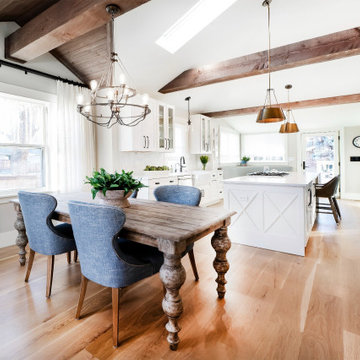
The main level was outfitted with new wide plank white oak flooring with a natural, matte finish.
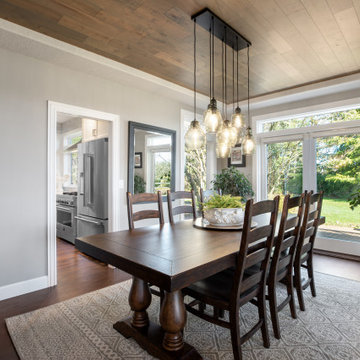
The dining room ceiling got a new wood treatment to cover up a dated, stepped tray ceiling.
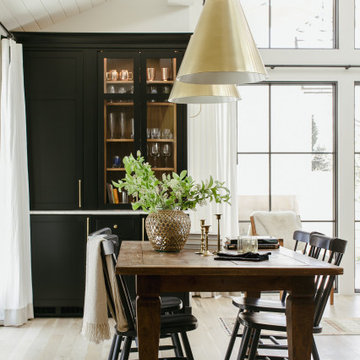
This is a beautiful ranch home remodel in Greenwood Village for a family of 5. Look for kitchen photos coming later this summer!
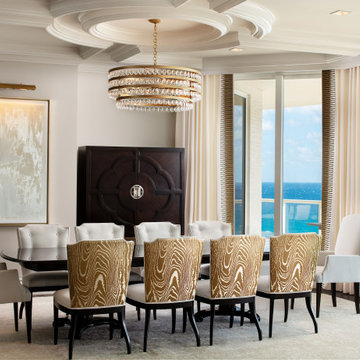
The dining area in this luxury high-rise seats ten. The color on the patterned backs of the dining chairs echo the brass and gold accents used throughout the space.
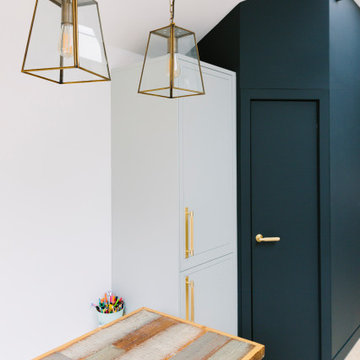
This modern blue and brass kitchen is the heart of this open-plan space and leads right into a stunning garden, framed by big French doors. This beautiful space belongs to our Head of Design Lucy, whose home was entirely designed by herself and her architect husband, after knocking down some derelict garages in a prime location in Bournemouth to make way for their stunning family home.

This young family began working with us after struggling with their previous contractor. They were over budget and not achieving what they really needed with the addition they were proposing. Rather than extend the existing footprint of their house as had been suggested, we proposed completely changing the orientation of their separate kitchen, living room, dining room, and sunroom and opening it all up to an open floor plan. By changing the configuration of doors and windows to better suit the new layout and sight lines, we were able to improve the views of their beautiful backyard and increase the natural light allowed into the spaces. We raised the floor in the sunroom to allow for a level cohesive floor throughout the areas. Their extended kitchen now has a nice sitting area within the kitchen to allow for conversation with friends and family during meal prep and entertaining. The sitting area opens to a full dining room with built in buffet and hutch that functions as a serving station. Conscious thought was given that all “permanent” selections such as cabinetry and countertops were designed to suit the masses, with a splash of this homeowner’s individual style in the double herringbone soft gray tile of the backsplash, the mitred edge of the island countertop, and the mixture of metals in the plumbing and lighting fixtures. Careful consideration was given to the function of each cabinet and organization and storage was maximized. This family is now able to entertain their extended family with seating for 18 and not only enjoy entertaining in a space that feels open and inviting, but also enjoy sitting down as a family for the simple pleasure of supper together.
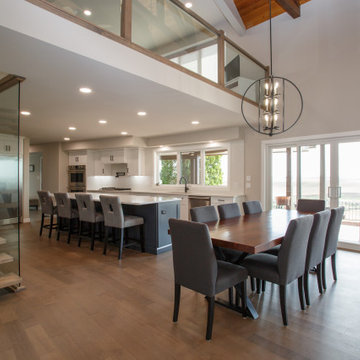
This renovation is a stunning use of space! Windows, walls, and doorways were removed to completely open up the space, and have a huge kitchen, with massive island. The unique angle of the back wall made for an interesting design challenge, but keeping the colours, and design simple made it look planned. Venting made a bulkhead necessary, but working with the builder allowed us to turn an unsightly eyesore into a feature.
Transitional Dining Room Design Ideas
6
