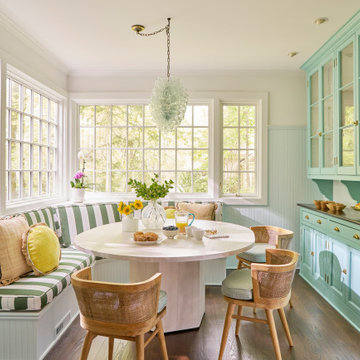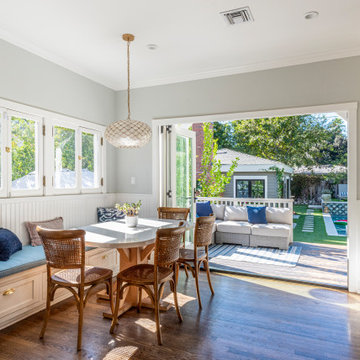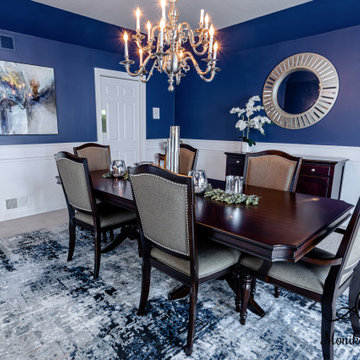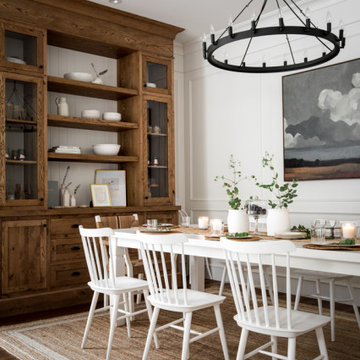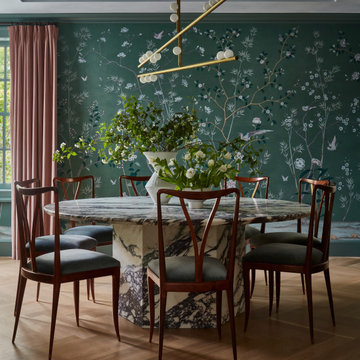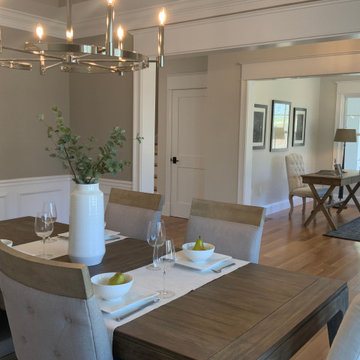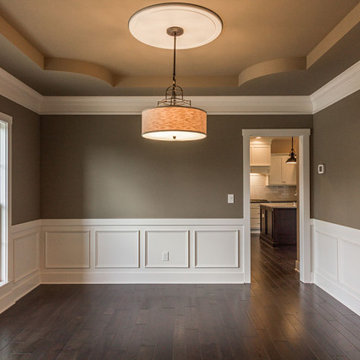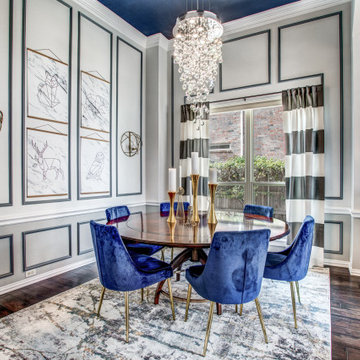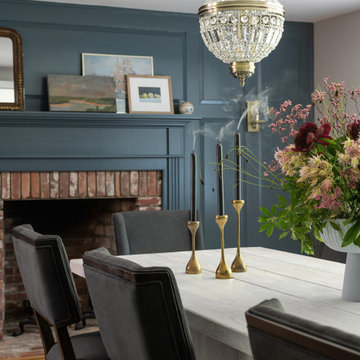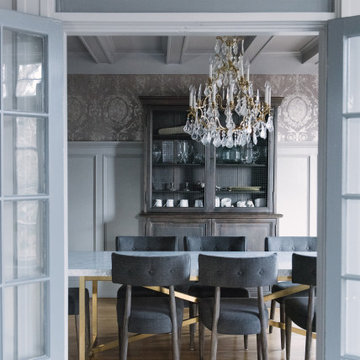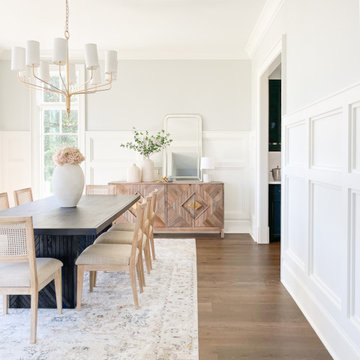Transitional Dining Room Design Ideas
Refine by:
Budget
Sort by:Popular Today
141 - 160 of 1,996 photos
Item 1 of 3

Our Ridgewood Estate project is a new build custom home located on acreage with a lake. It is filled with luxurious materials and family friendly details. This formal dining room is transitional in style for this large family.
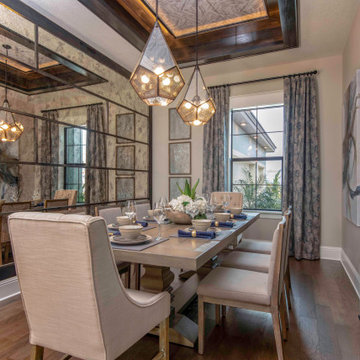
The intent of the antique mirror feature wall was to create a vibe of old world meets new world intertwined. The built-in wine display is a splendid touch for the space. Introducing different wood tones in the floor, ceiling, and furniture gives the space the warmth and depth needed.
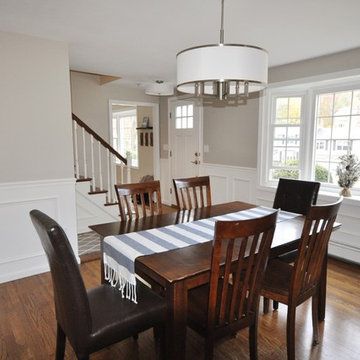
There used to be a wall and hallway adjacent to the stairs leading to the kitchen from the front door. Now there is a coat closet and more space at the door landing rather than the small space that was once there.
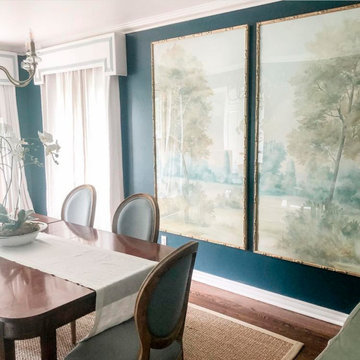
Ivy Pierce Interiors created this luxurious dining room with our scenic framed wallpaper panels. The original mural was hand-painted by fine artist Susan Harter. The mural featured in this photo is Barringtons Rich.

This great home in Bent Tree, with stunning golf course views, was a delightful project! Due to unfortunate water damage, we were given the opportunity to redesign a beautiful dining room, kitchen and breakfast area in the coastal style this couple has enjoyed for decades. We were able to embrace all of the things they love: fine materials such as marble, the clean transitional aesthetic and light and bright areas. Our clients’ favorite color, blue, was strategically incorporated throughout the spaces in varying tones to create depth and interest. The kitchen was expanded to ensure functionality and provide oodles of storage. This peaceful and inviting retreat will surely be enjoyed for many years to come.
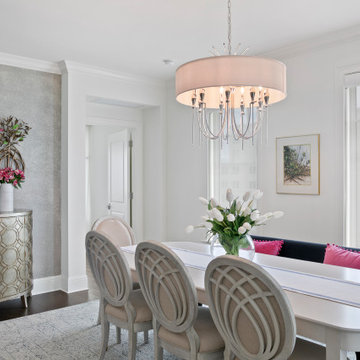
Our Tampa studio gave this home a fun, cheerful, Florida-style appeal with colorful furnishings dotting the neutral palette. Patterned wallpapers, thoughtful decor, beautiful artworks, striking light fixtures, and stylish finishes and materials give the home a cozy, luxe vibe.
---
Project designed by interior design studio Home Frosting. They serve the entire Tampa Bay area including South Tampa, Clearwater, Belleair, and St. Petersburg.
For more about Home Frosting, see here: https://homefrosting.com/

This young family began working with us after struggling with their previous contractor. They were over budget and not achieving what they really needed with the addition they were proposing. Rather than extend the existing footprint of their house as had been suggested, we proposed completely changing the orientation of their separate kitchen, living room, dining room, and sunroom and opening it all up to an open floor plan. By changing the configuration of doors and windows to better suit the new layout and sight lines, we were able to improve the views of their beautiful backyard and increase the natural light allowed into the spaces. We raised the floor in the sunroom to allow for a level cohesive floor throughout the areas. Their extended kitchen now has a nice sitting area within the kitchen to allow for conversation with friends and family during meal prep and entertaining. The sitting area opens to a full dining room with built in buffet and hutch that functions as a serving station. Conscious thought was given that all “permanent” selections such as cabinetry and countertops were designed to suit the masses, with a splash of this homeowner’s individual style in the double herringbone soft gray tile of the backsplash, the mitred edge of the island countertop, and the mixture of metals in the plumbing and lighting fixtures. Careful consideration was given to the function of each cabinet and organization and storage was maximized. This family is now able to entertain their extended family with seating for 18 and not only enjoy entertaining in a space that feels open and inviting, but also enjoy sitting down as a family for the simple pleasure of supper together.

Modern Formal Dining room with a rich blue feature wall. Reclaimed wood dining table and wishbone chairs. Sideboard for storage and statement piece.
Transitional Dining Room Design Ideas
8
