Transitional Dining Room Design Ideas with Cork Floors
Refine by:
Budget
Sort by:Popular Today
21 - 31 of 31 photos
Item 1 of 3
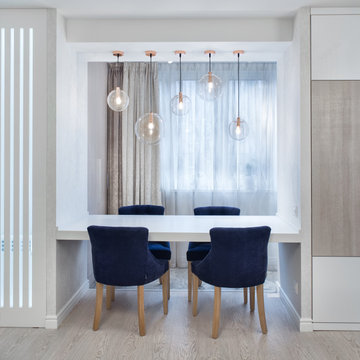
Изначально заказчики рассматривали классику в современном исполнении. В вопросах цветовых предпочтений клиенты ориентировались на светлые, бежевые, серые тона с яркими акцентами. Одним из фаворитов был фиолетовый, который и использовался в проекте гостиной. В ходе ремонта цветовая гамма основного помещения координально изменилась: отказались от сиренево-фиолетовых тонов в пользу синих оттенков.
Основной мотив в интерьере кухни-гостиной отражен в названии проекта. Именно «вертикали» стали основными линиями пространства. Они не только обеспечили ритм, но и зрительно увеличили высоту потолка, которой фактически несколько не хватало этому помещению.
Парадокс, но довольно часто случается, что в начале проектирования или ремонта молодые пары особенно не задумываются о пополнении и необходимости организации детской комнаты. Мысль конечно была о том, что когда-нибудь…в далеком будущем… гостевая превратится в детскую… «А пока давайте сделаем нейтральный дизайн».
Что в итоге: по завершении ремонта в семье тут же наметилось пополнение, а гостевая комната конечно получилась не совсем детской. Оставалось только надеяться, что хозяйкой комнаты станет девочка, потому что золотой цвет шикарных переливающихся обоев и штор с люрексом конечно более уместен в девичей спаленке) И надежды сбылись) На фото реализованного интерьера пока что нет мебели, так как пришлось срочно переориентироваться, и вместо дивана в комнате появится люлечка и детский комодик.
Во всей квартире в качестве напольных покрытий использовался пробковый пол от Corkstyle Oak White, коллекция Wood XL.
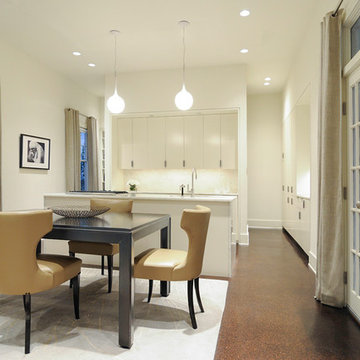
An open plan kitchen is part of the larger space, creating a loft like feel. All appliances are hidden with integrated panel fronts to create clean white palette for for the furniture and artwork.
Photo: Lee Lormand
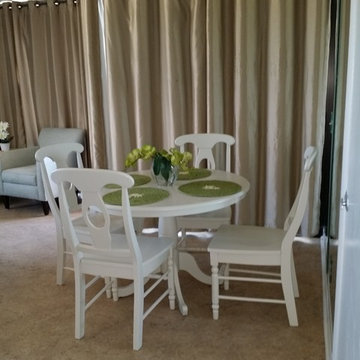
Comfortable seating area set against a backdrop of lined grommet panels in the style of Dupioni silk. The soft interplay of sand, surf and sky outside this oceanfront setting is echoed in the subtlety of neutral flooring and drapes, linen white case goods and soft blue upholstery.
The drapes open completely, to enhance rather than detract from gorgeous, panoramic ocean front views. As with any investment rental property, care was taken in the selection of machine washable window coverings. Low maintenance and durable, the flooring is also practical: watertight and cork lined for sound proofing.
The casual style of furnishings shown here is The Dunes, a popular choice among ocean front investment property owners at Shell Island Resort.
Photo credit: Design Results
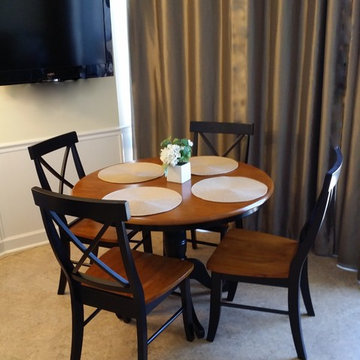
Bay window seating area nestled alongside taupe drapes. Pale walls and warm neutrals form a backdrop accentuating the jet black cross back chairs and flat screen positioned above.
One of three styles of furnishings used throughout the renovation, The Osprey is strong and sophisticated.
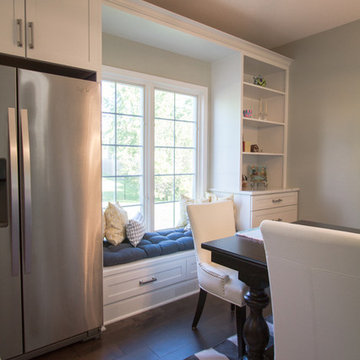
Main floor serenity with four kids? At Grand Homes & Renovations that was our end goal and achievement with this project. Since the homeowner had already completed a renovation on their second floor they were pretty confident how the main floor was going to flow. Removing the kitchen wall that separated a small and private dining room was a last minute and worth while change! Painted cabinets, warm maple floors with marble looking quartz added to the cape cod/beachy feeling the homeowners craved. We also were able to tuck a small mudroom space in just off the kitchen. Stop by and find your serenity!
Transitional Dining Room Design Ideas with Cork Floors
2
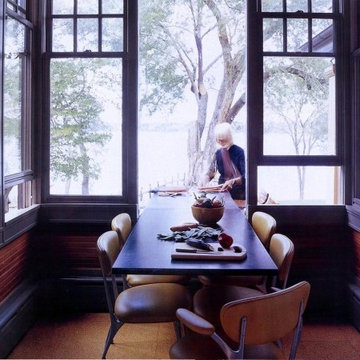
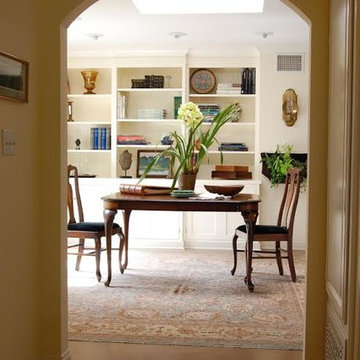
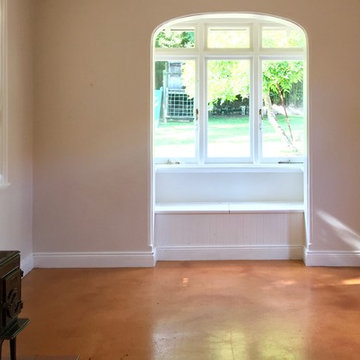
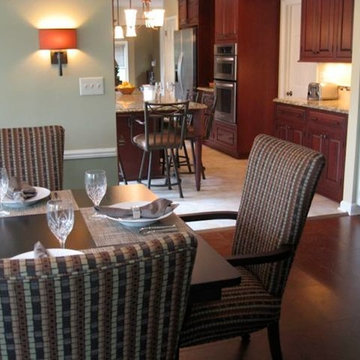
![[-1503-] Kitchen for 7](https://st.hzcdn.com/fimgs/pictures/dining-rooms/1503-kitchen-for-7-invision-design-solutions-img~d2f1738208e05271_3534-1-7268d47-w360-h360-b0-p0.jpg)
![[-1503-] Kitchen for 7](https://st.hzcdn.com/fimgs/pictures/dining-rooms/1503-kitchen-for-7-invision-design-solutions-img~48a1555008e05285_3070-1-bc60cb4-w360-h360-b0-p0.jpg)